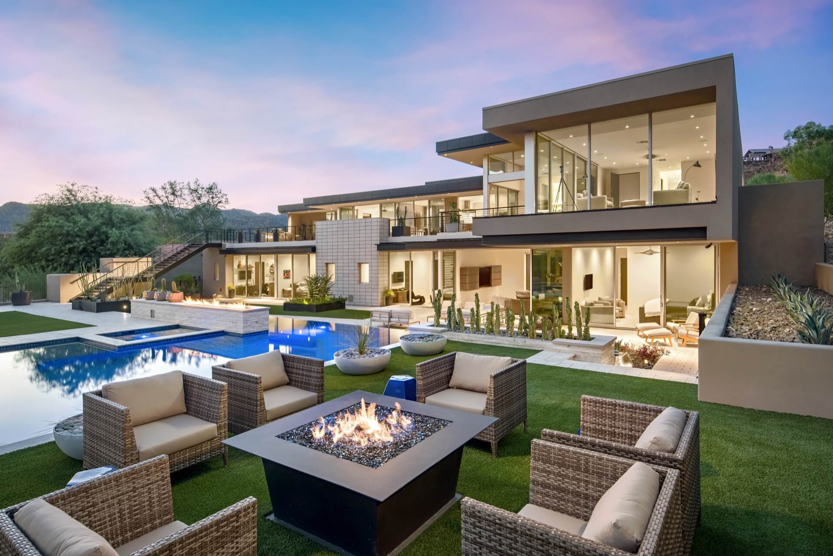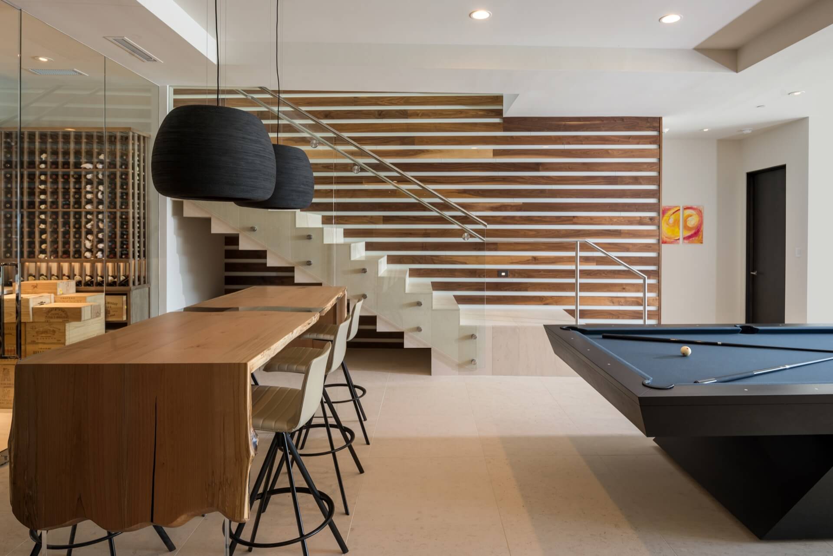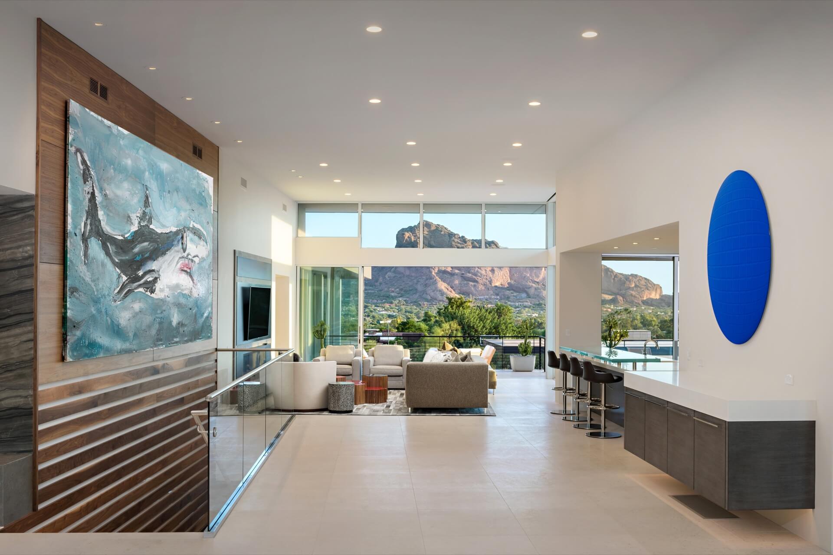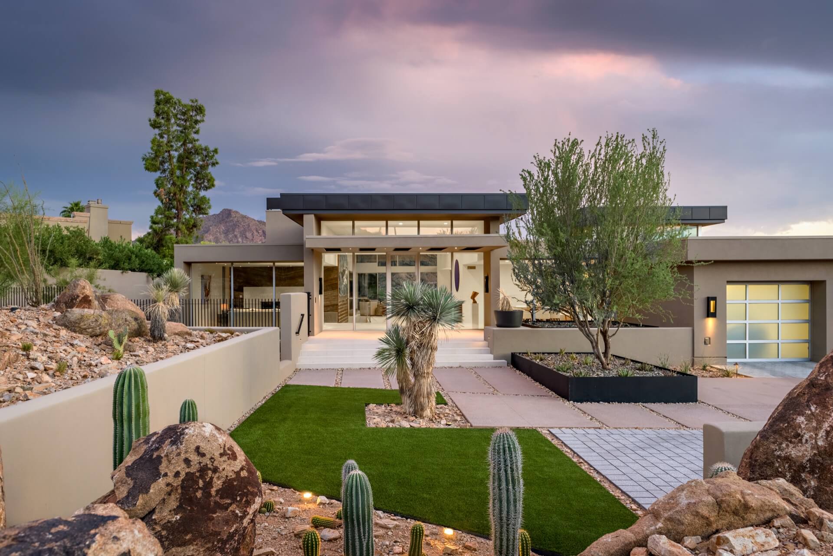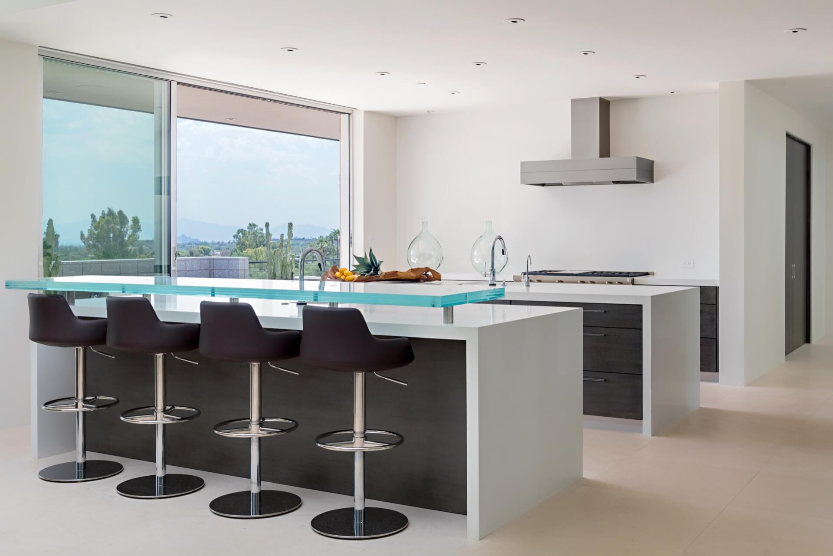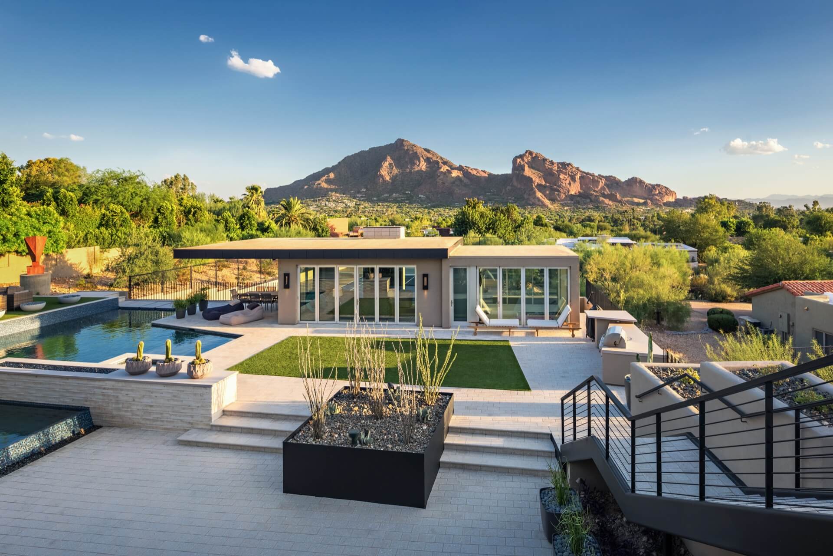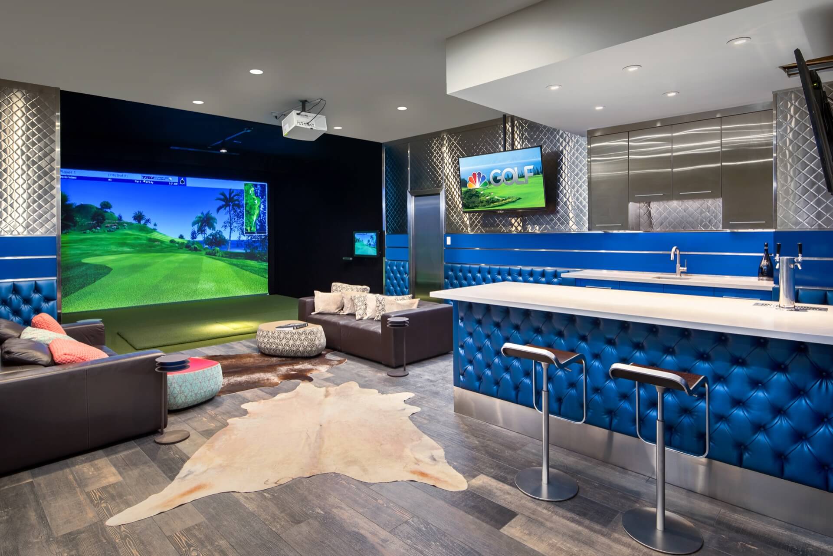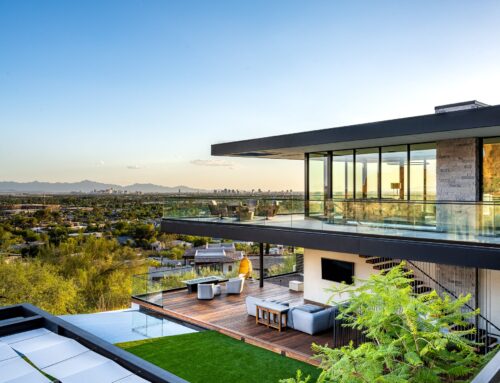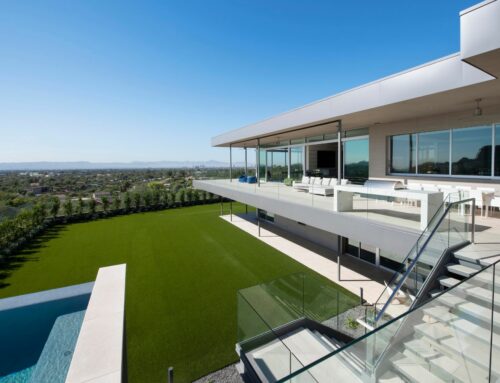The Arroyo
ABOUT:
This desert contemporary home is nestled off of Desert Fairways near Paradise Valley Country Club. The 9,901 square foot, 2-story home is a true entertainers paradise. A highlight of the home is a “man cave” which boasts a golf simulator and bar with access to a secret garage and a gorgeous wine room.
Special Features
Dual masters on the second floor
Upper level garage
Three bedrooms with in-suite bathrooms on the first floor
Two additional guest suites
Elevator
Theater room, billiards room, and rec room
DESIGN TEAM:
Architect | PHX Architecture – Erik B. Peterson and Stuart Jon Traynor
Builder | Schultz Development
Interior Designer | Est, Est
Landscape Architect | Greey-Pickett
Share This Post
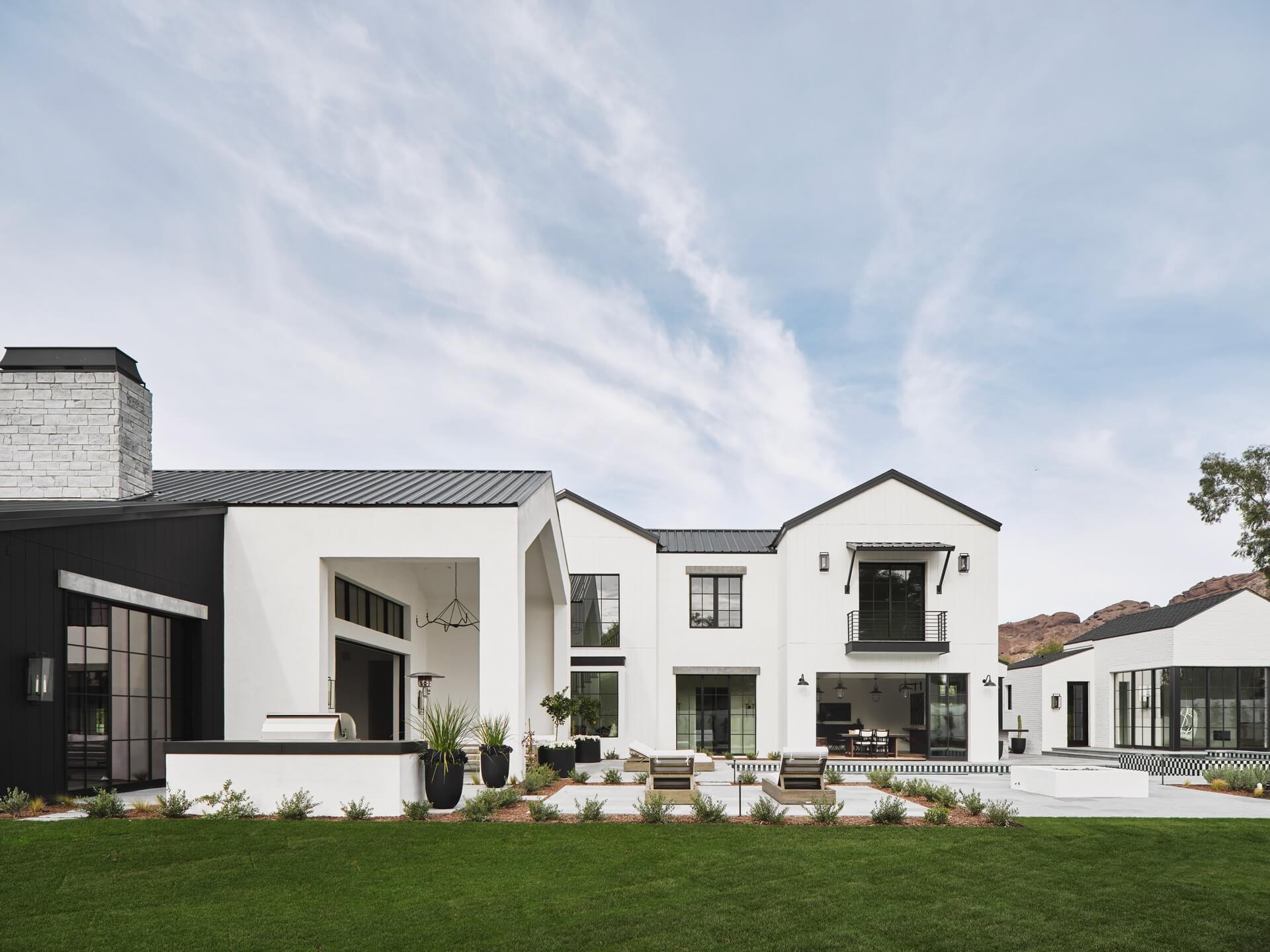
Get Inspired by PHX
Download Your Free Booklet
"*" indicates required fields
