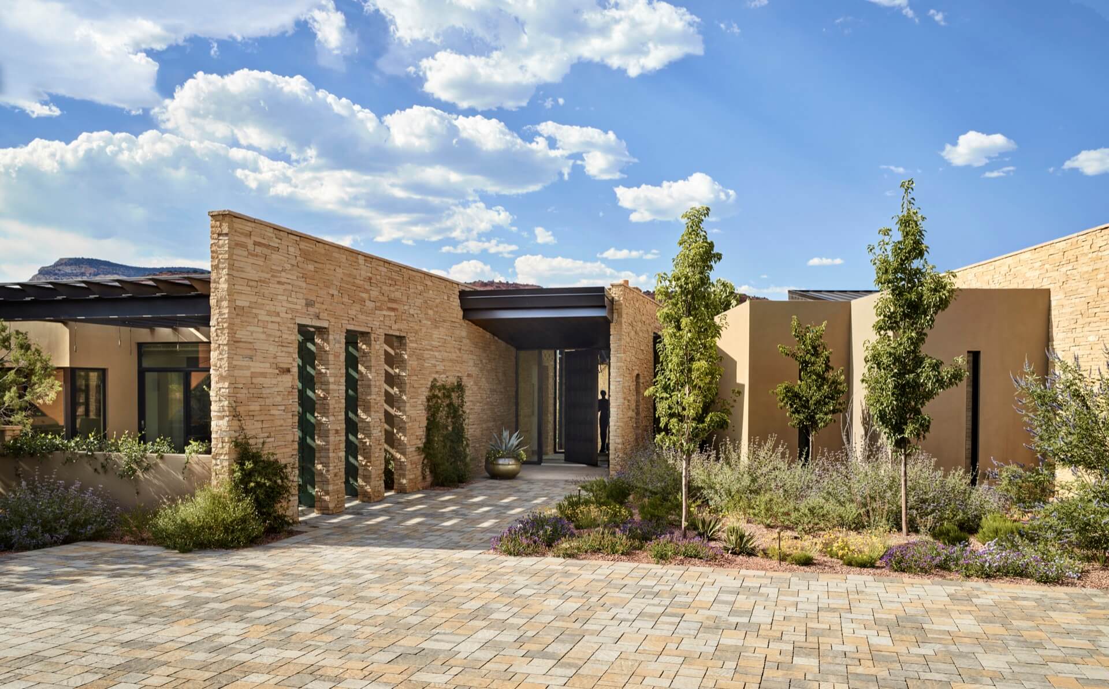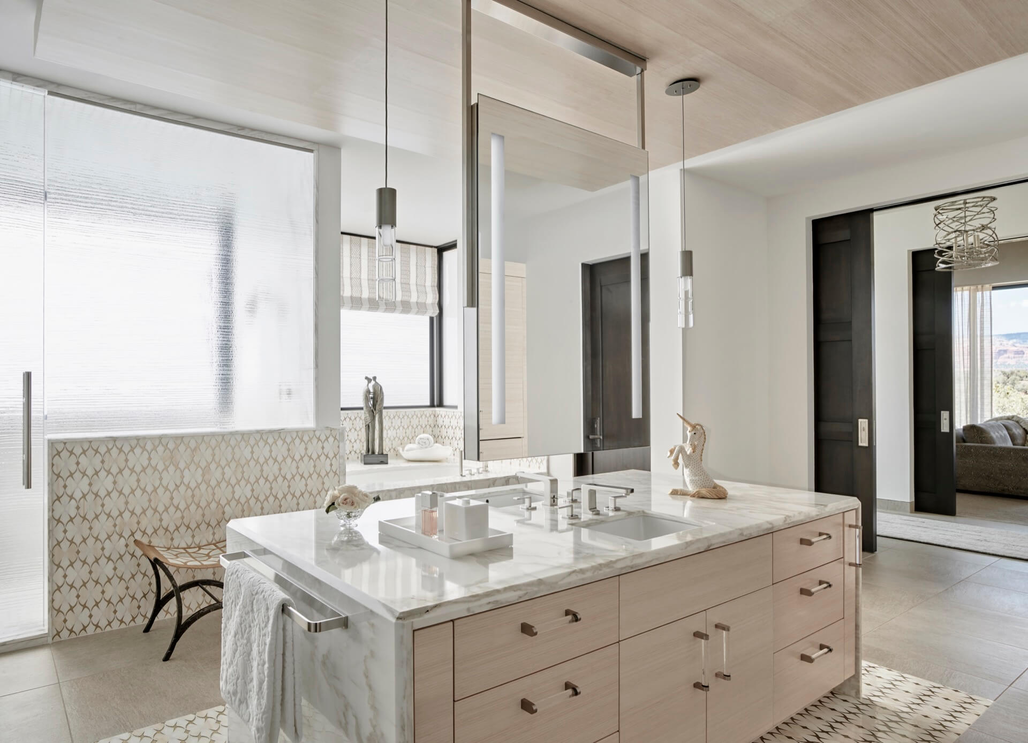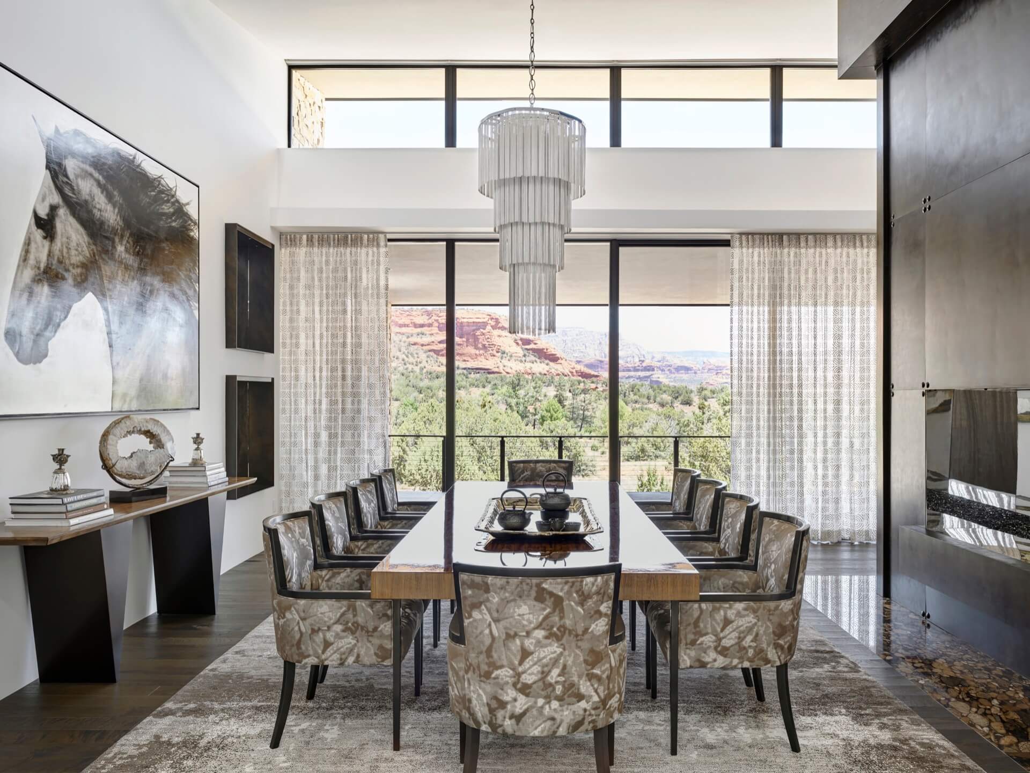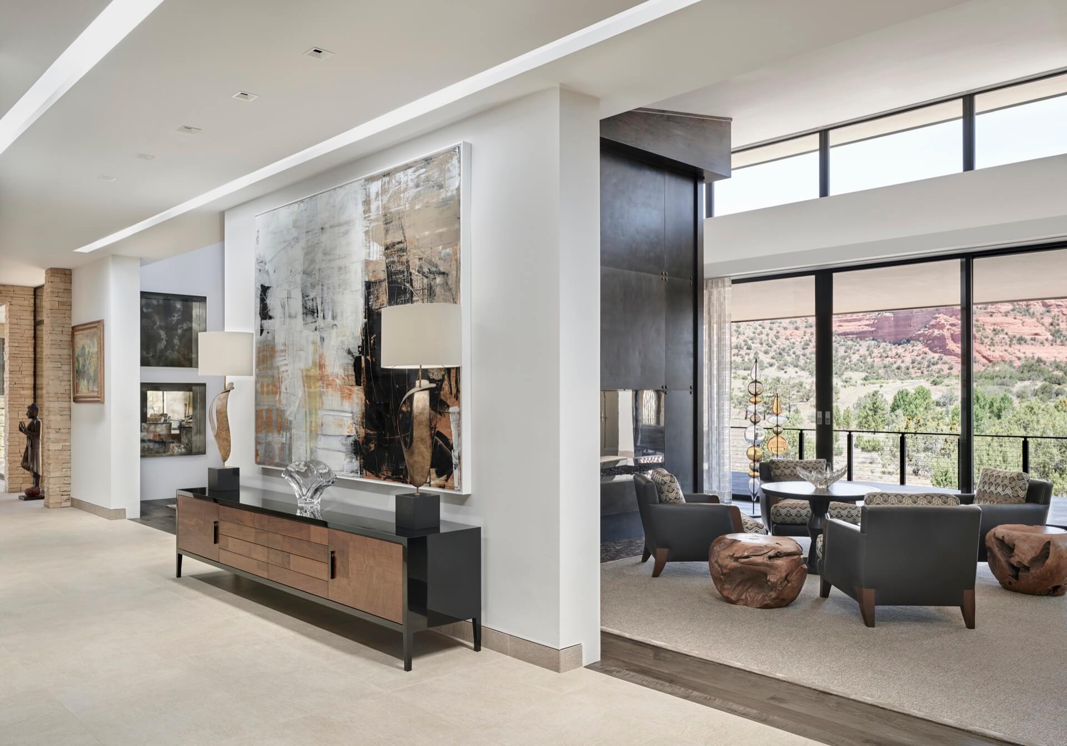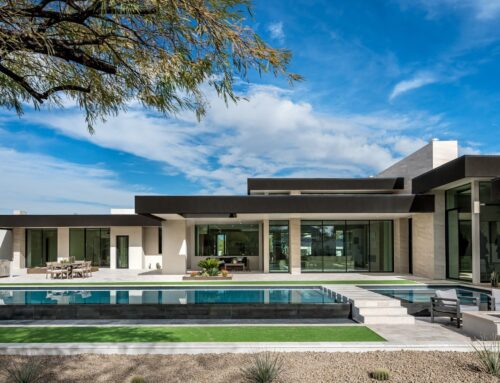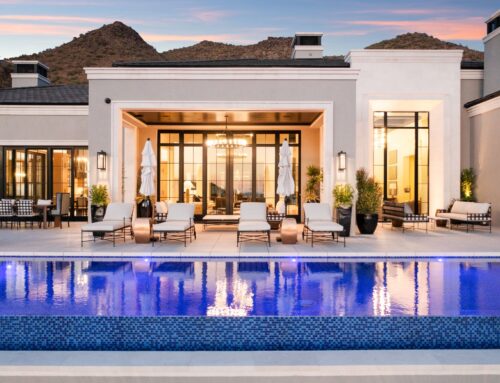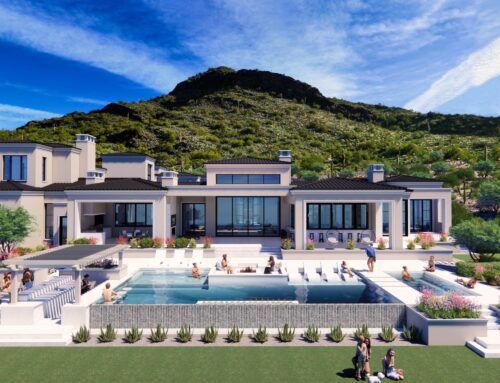The Red Rock
This large contemporary home was designed to sit gently in the red rock landscape. The residence is formed with four distinct pavilions connected by transparent bridges that hug the natural contours of the site and straddle two natural washes, melding this home into the unique natural landscape. Immediately upon entering the home, guests are greeted by a gorgeous 5’ wide x 10’ tall pivot door and stunning vistas of Sedona’s world famous red rocks. The 8’ wide gallery that runs the length of the home and serves as the circulation between spaces features custom linear diffused skylights and connects the pavilions while at the same time featuring the homeowner’s art collection. The home’s three bedrooms, living room, and dining room all sit on the north side of the gallery and feature wall to wall glass doors allowing for uninterrupted views of the stunning red rocks that Sedona is known for and access out to the expansive back patios. The kitchen, office, media room, and master bath are all located on the south side of the gallery, offering privacy and views of the mountain behind the home.
Special Features
Front Pivot Door
360-degree views from every room
In-Home Art Gallery
Infinity Pool
Design Team
Architect | PHX Architecture, Erik B. Peterson
Contractor | Salcito Custom Homes
Interior Designer | Michael Ferguson Interiors
Landscape Architect | Berghoff Design Group
Photographer | Werner Segarra
Share This Post
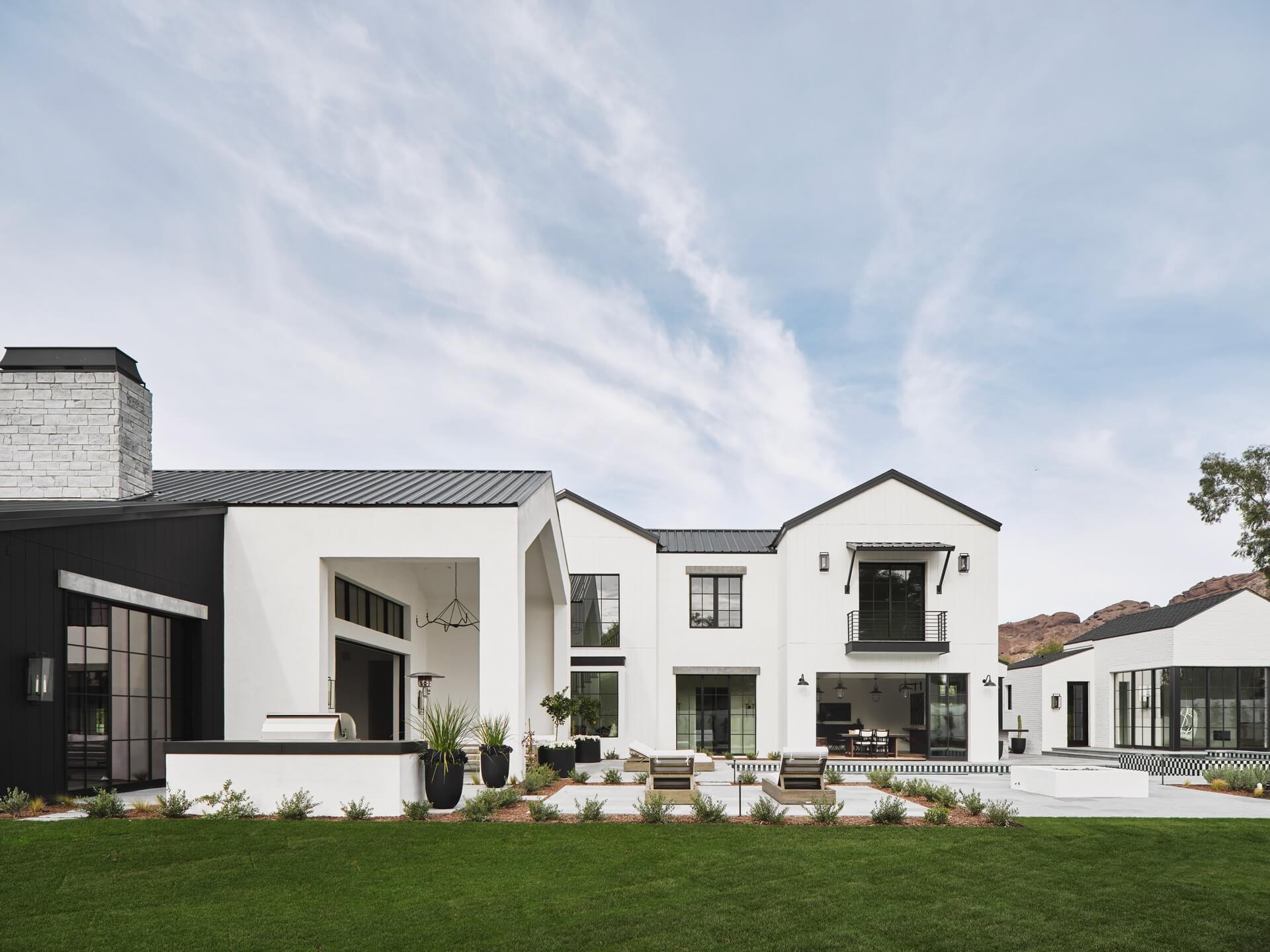
Get Inspired by PHX
Download Your Free Booklet
"*" indicates required fields
