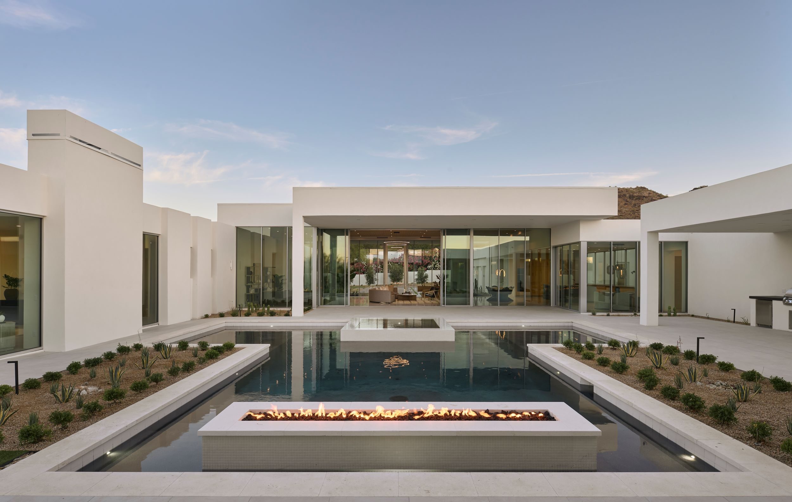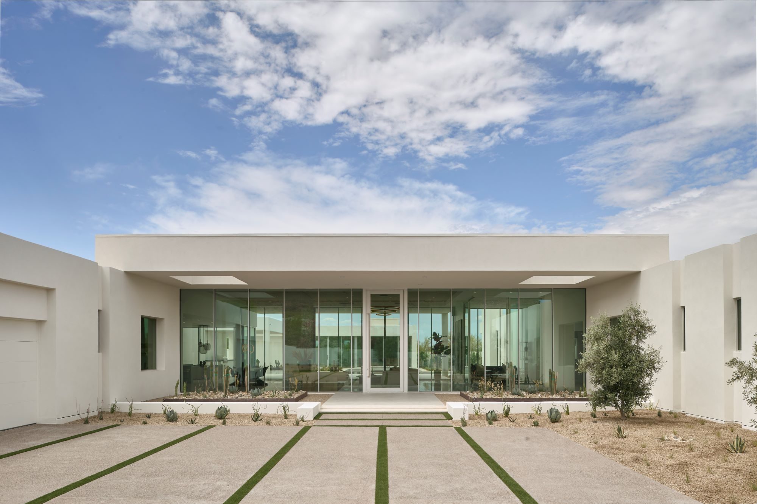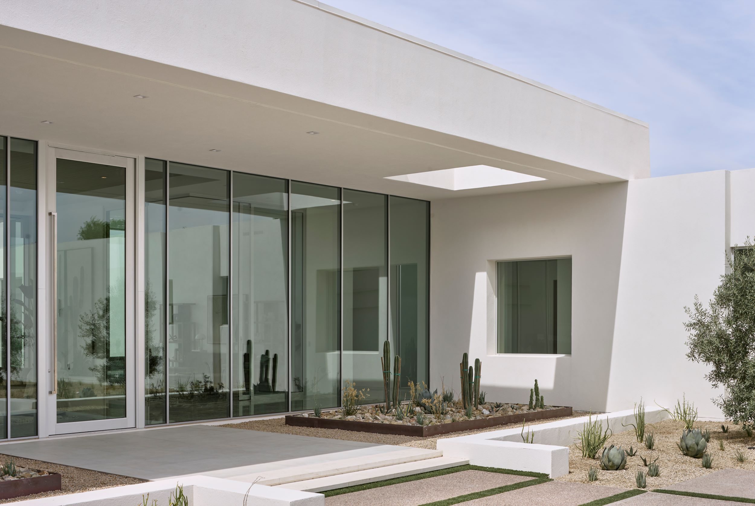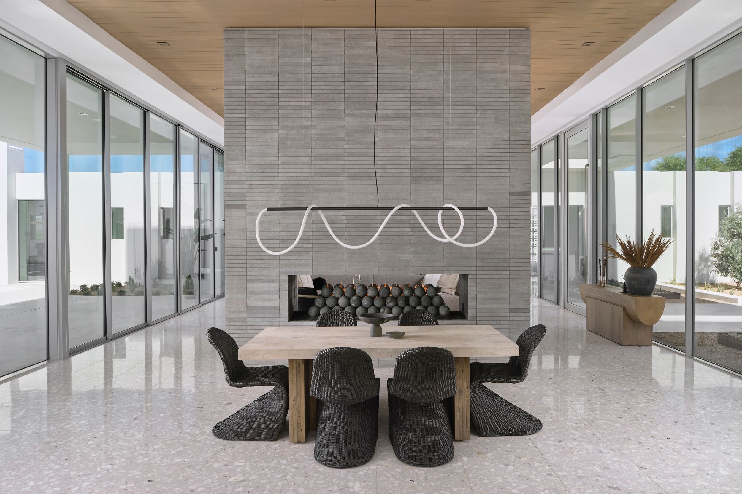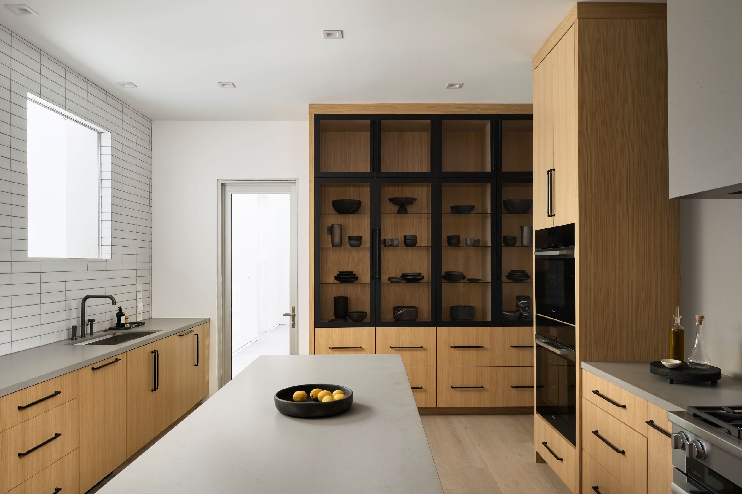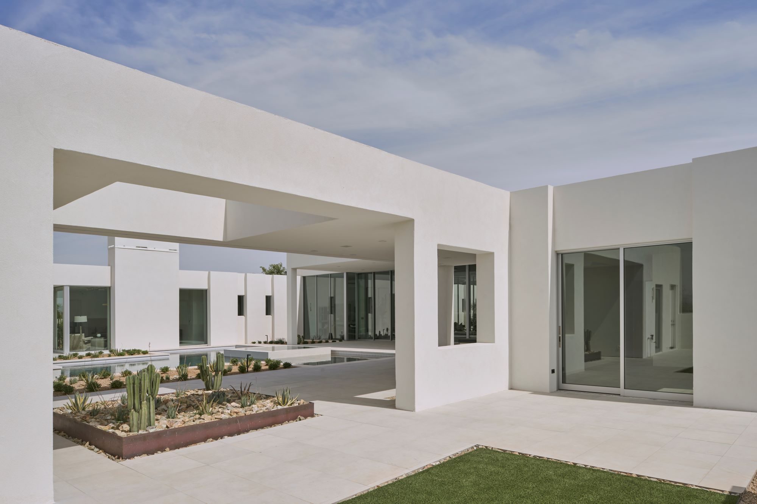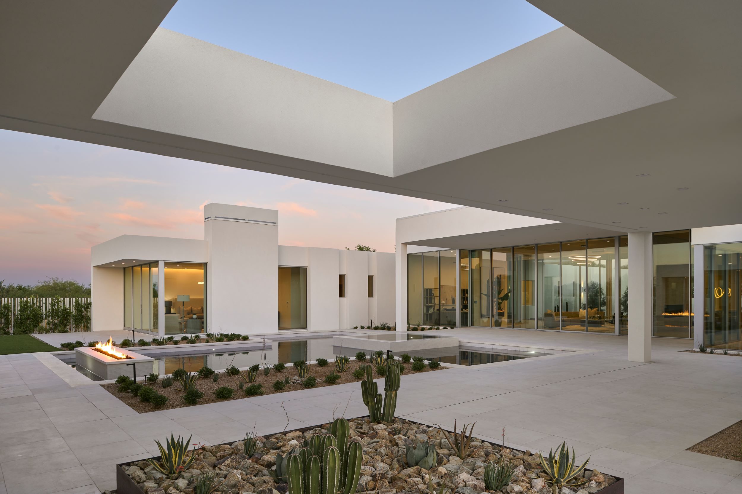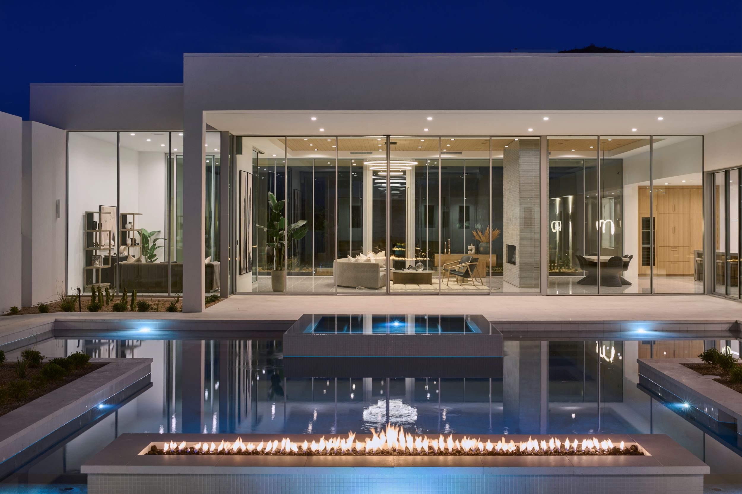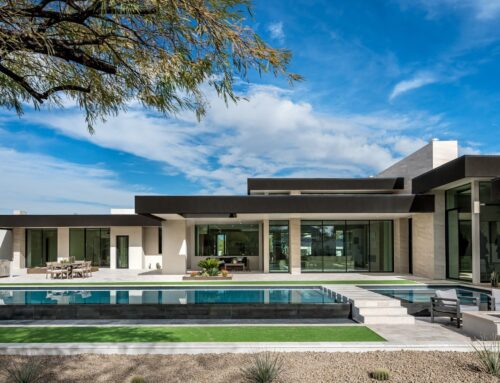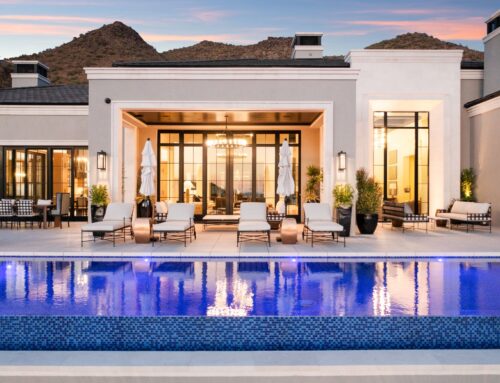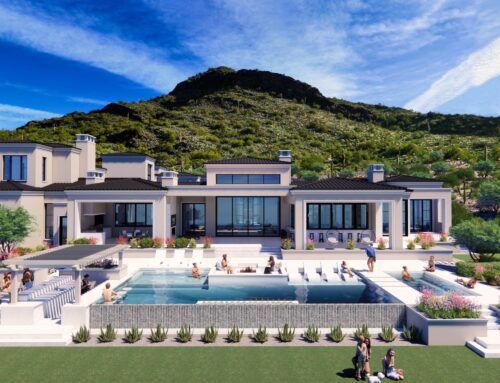The Museum House
ABOUT:
The living area is graced with expansive 14-foot floor-to-ceiling and wall-to-wall windows, seamlessly merging the allure of the desert lifestyle with the interior space. Meticulous attention has been given to every facet of this minimalist arrangement, ensuring that each element is discreetly stored yet fully operational. The architectural lines of the residence bestow a symmetrical and exquisite play of light, while the panoramic views from every vantage point are beyond compare. Additionally, the inclusion of a dual kitchen layout serves as a delightful advantage for those who frequently host gatherings, allowing them to uphold the residence’s aesthetic appeal even during events.
TEAM:
Architect: PHX Architecture – Erik Peterson & Kim Smith
Builder: Sapanaro Development – Jeff Sapanaro
Developer: Paramount Built – Anthony & Nick Ghiz
Interior Designer: Smyth House – Meredith Smyth
Landscaper: Berghoff Design – Jeff Berghoff
Photographer: Eric Kruk
PRESS:
Phoenix Home & Garden – December 2023 + January 2024
ICONIC Life – Holiday 2023 (Arizona Issue)
Share This Post
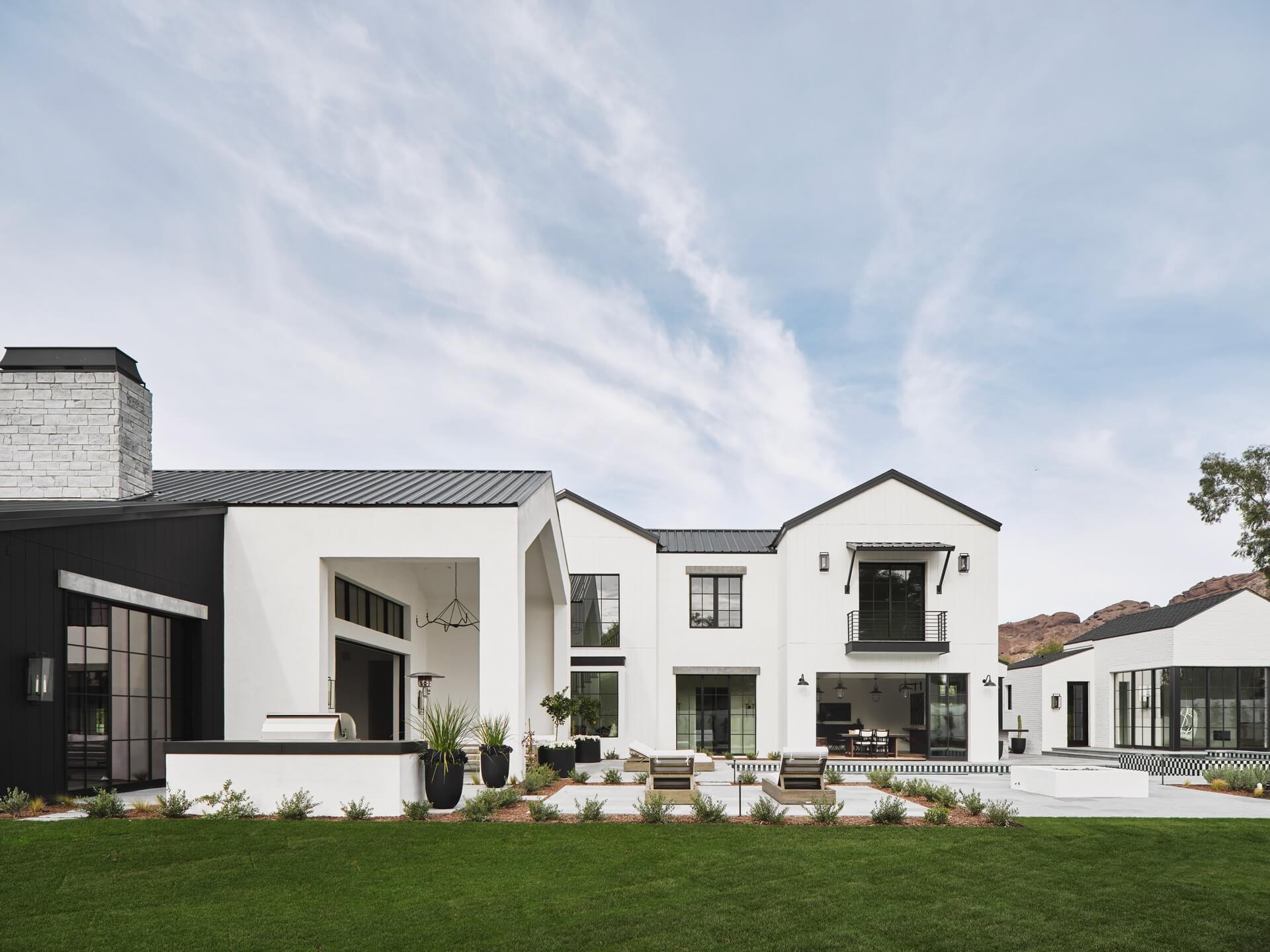
Get Inspired by PHX
Download Your Free Booklet
"*" indicates required fields
