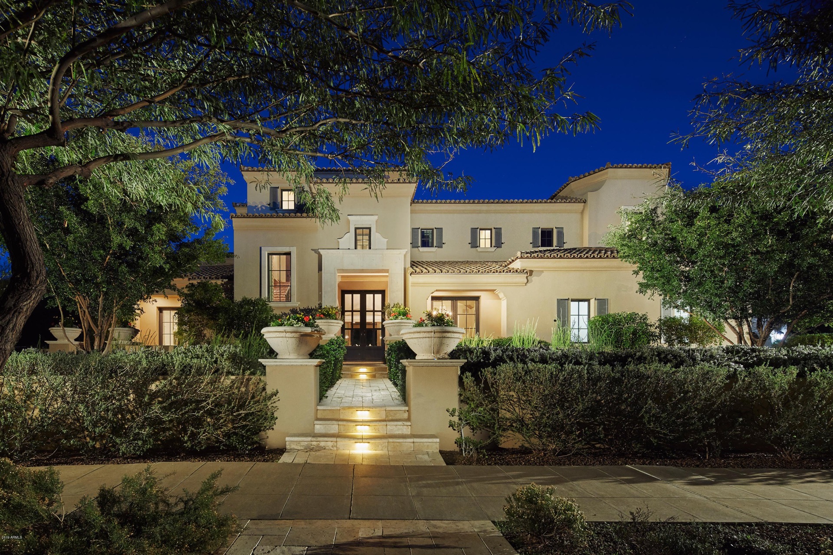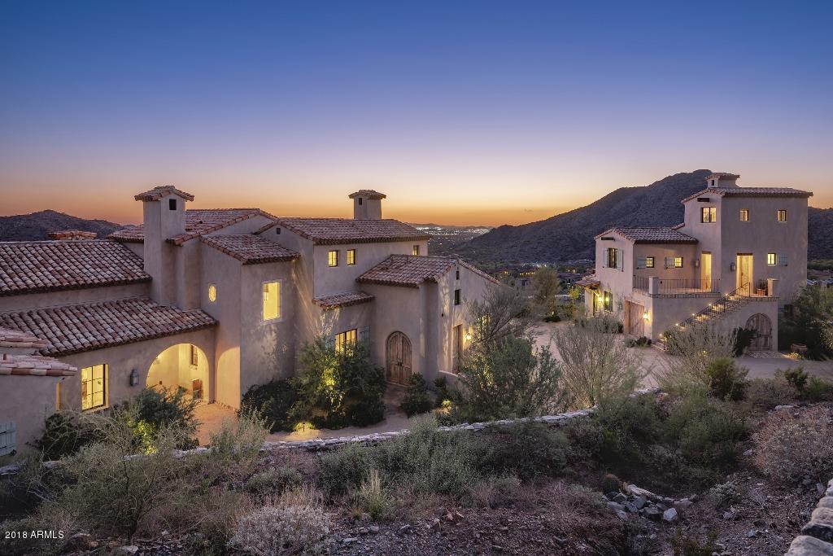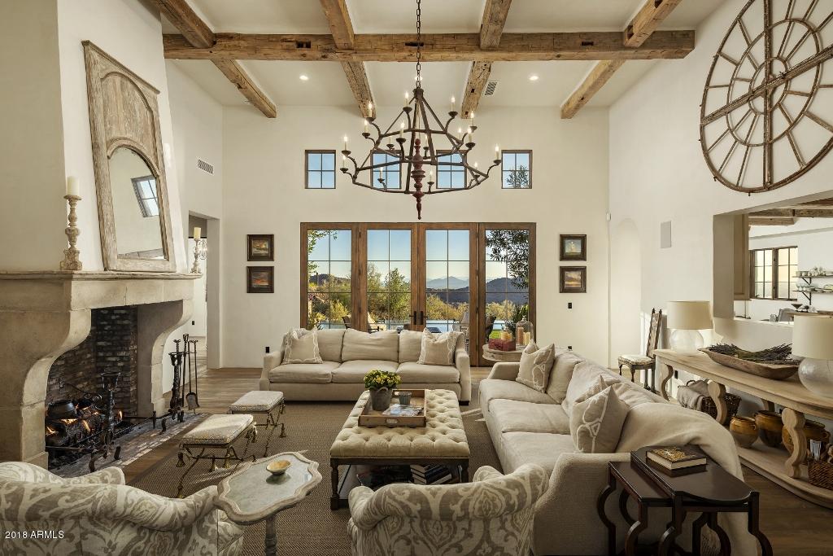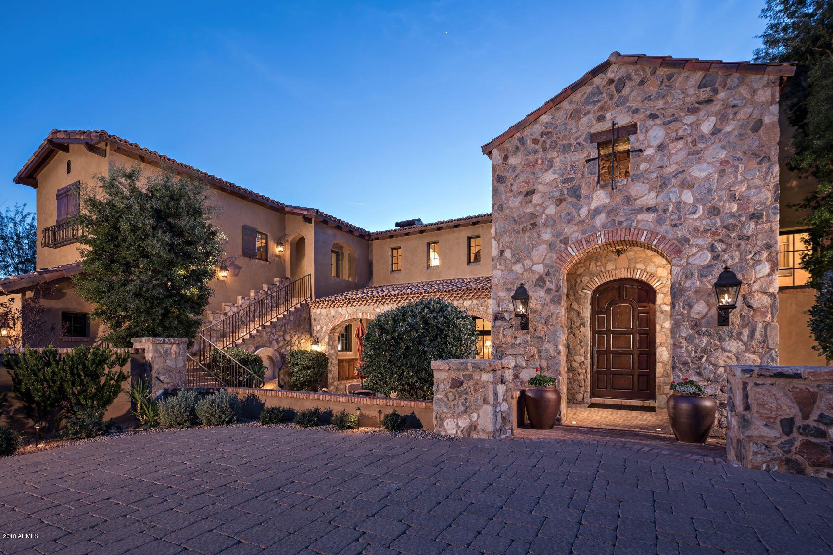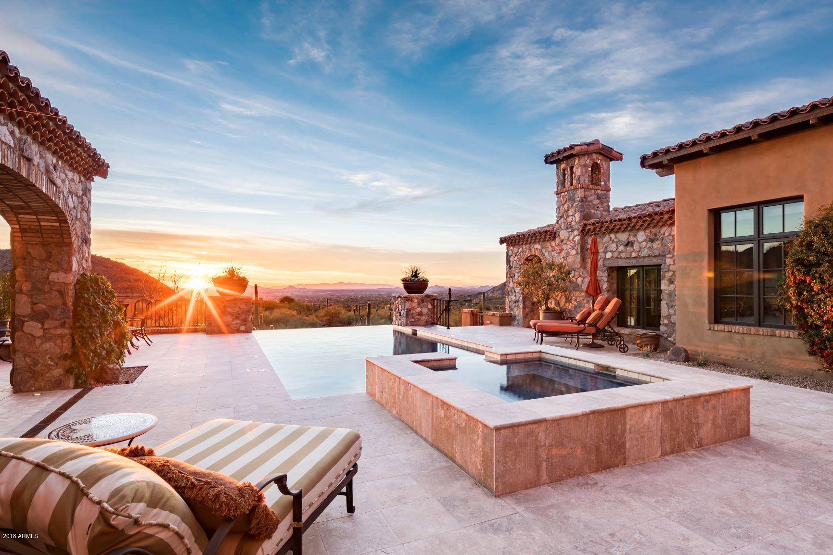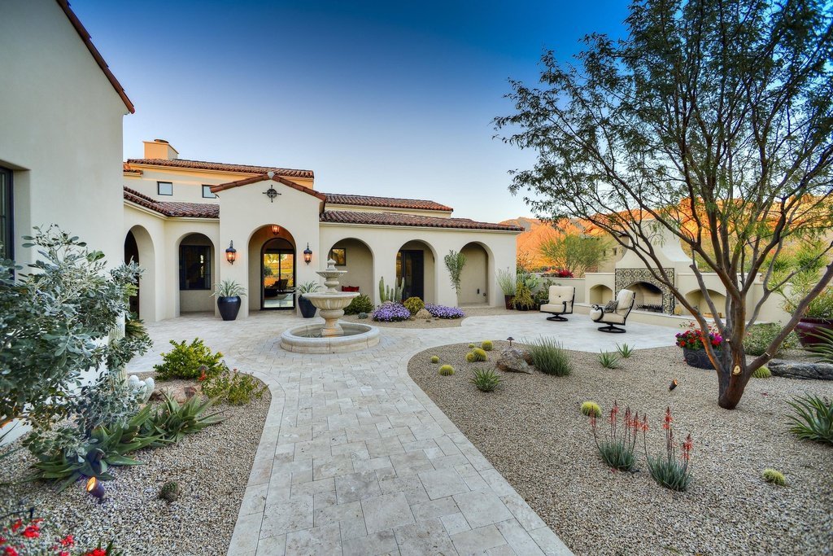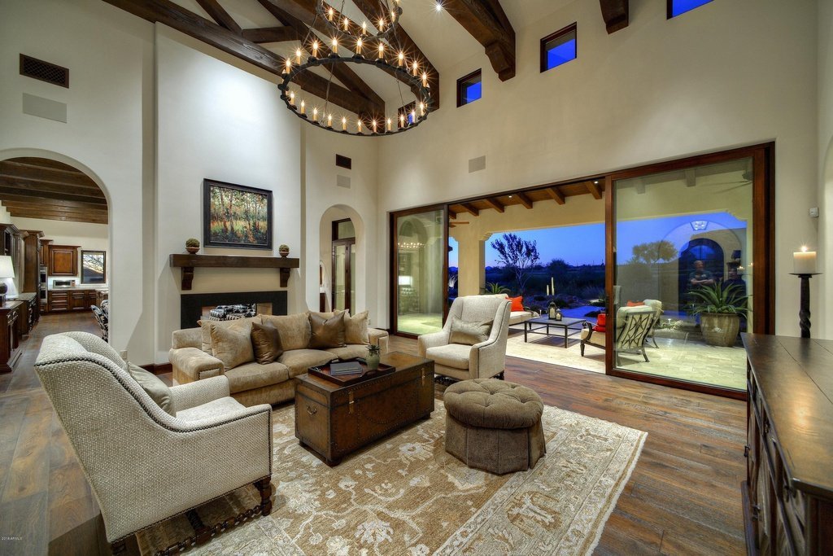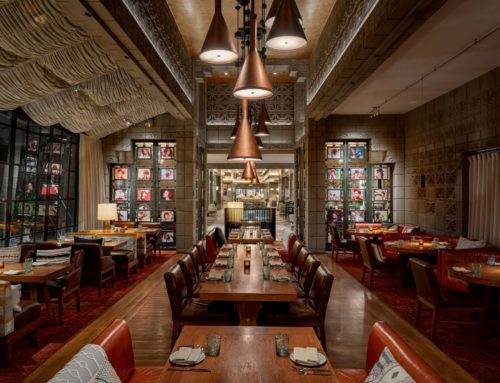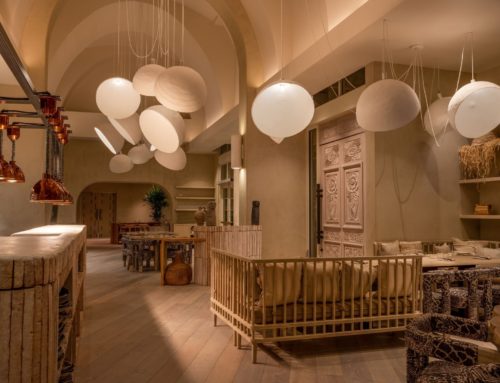Want to own an original PHX designed home, or know someone who does? You are in luck! As of last week – four residences designed by PHX Architecture have hit the market. All located in Scottsdale, three of the homes all classic design are located in the highly exclusive Silverleaf community, and one home is located in the Superstitions.
HOME #1 | 9090 E Canyon View Trl – $1,750,000 (Superstitions)
4 BEDS – 3.5 BATHS – 4,846 SQ. FT
This home is a gorgeous ”Transitional Spanish Colonial” style home on almost an acre overlooking the renown Nicklaus-designed Lost Golf course. Unobstructed & unending 180-degree views of the Superstition Mountains and located on a peaceful cul-de-sac. Designed in collaboration with Montara Custom homes, this custom home is less than 3 years old. Features: Wood floors, 20′ ft. beamed ceilings, stunning arches, custom cabinetry, granite counters and custom order light fixtures, quaint piano niche, his & her offices. In total the home is three bedrooms with en suite baths. The home also includes Pella wood casement windows, interior solid core 8′ doors and natural stone flooring, an over-sized 3-car garage with climate controlled closet in garage. Designed for true indoor, outdoor living – travertine patios grace all outdoor areas. Each of the bedrooms has a patio. The dining room is a luxury full-size entertaining dining room , the kitchen includes custom cabinets, and large walk-in pantry with build-outs. Designed as a surprise, the office has a hidden room behind bookcase.
HOME #2 | 20957 N 112th St – $6,995,000 (Silverleaf)
6 BEDS – 7 BATHS – 7,465 SQ. FT
One of our favorite builds! This home is a French Farmhouse inspired Estate in the Upper Canyon of Silverleaf. One of the most dramatic views a home has in Silverleaf with multiple structures imitating a Mediterranean village on a hill, overlooking the valley below. This estate was built in collaboration with Sonora West Development and Interior Designer, Caroline DeCesare Design Group. Completed three years ago, the home includes 6 bedrooms, 5 full baths, 2 half baths, a four- car garage, private study, wine cellar, potting shed and a large separate guest casita. Authenticity and charm combined with casual yet elegant materials and finishes make the home. The backyard of the home is breathtaking and includes a private negative edge pool, extensive outdoor living spaces that capture stunning views of Camelback Mountain and incredible panoramic city lights.
This home won the Southwest Regional 2018 Luxe RED award in the Classic Architecture category.
HOME #3 | 11125 E Feathersong Ln – $7,495,000 (Silverleaf)
6 BEDS – 7.5 BATHS – 10,634 SQ. FT
This Classic Mediterranean estate located in the Upper Canyon of Silverleaf features breathtaking views, unparalleled city light views and stunning sunsets. Designed in collaboration with Calvis Wyant Custom Homes, this home offers sophisticated finishes and unbelievable attention, making it truly timeless. The residence includes: a grand living room with vaulted beam ceilings, gourmet kitchen, a spacious family room with a natural stone fireplace, bar and wine cellar, master retreat with cozy sitting room; His and Hers as well as a theater room and second staircase plus so many more incredible spaces. The large guest casita includes a living room, kitchenette and bedroom.
HOME #4 | 20289 N 103rd Way – $5.350,000 (Silverleaf)
5 BEDS – 6.5 BATHS – 7,530 SQ FT.
Stunning Classic Estate features gorgeous picturesque views of the McDowell Mountain range and backs up to the 3rd hole of the Silverleaf Golf Course. Designed in collaboration with builder, Steve Sommer, of Sommer Custom Homes this home design is focused on deliberate detail to maximize form and function. Spacious great room with a grand limestone fireplace and double-island eat-in kitchen is the heart of the first level with the master retreat, breakfast bar, exercise/flex room and office on one wing with two en suite secondary bedrooms and den in the other wing. Conveniently access second level via elevator or stairs, to find an impressive tapped wet bar and generous recreation room with Juilet balconies open down to great room. Seamless indoor/outdoor living with French doors opening to a large open balcony with stairs down to back yard and two heated covered patios and with postcard worthy city, mountain and golf views. Interior designer – Kim Scodro, captured timeless finishes throughout with complimenting tones to create graceful style with a hint of European influence. Sophisticated rich wide plank wood and marble floors, dramatic beamed ceilings, glazed custom cabinetry and built-ins, stylish wall coverings, elegant lighting, and custom tile accents, and work together to craft character and regal living spaces. Chic well-designed kitchen features Wolf and SubZero appliances, light and natural granite tops, and a walk in pantry with Miehl Coffee machine and microwave. Dramatic floor to ceiling wine chiller highlights the dining room wall, with a charming herringbone brick barrel ceiling makes for an intriguing place to entertain. Meticulous lush mature tiered gardens and grass lawn adorn the drive up appeal of this stately Spanish Colonial estate. First level great room and second level patio/balcony open seamlessly to private resort style backyard with generous covered patio with wood plank ceiling, calming water feature, spacious turf awn, fireplace sitting area, and outdoor kitchen
Share This Post
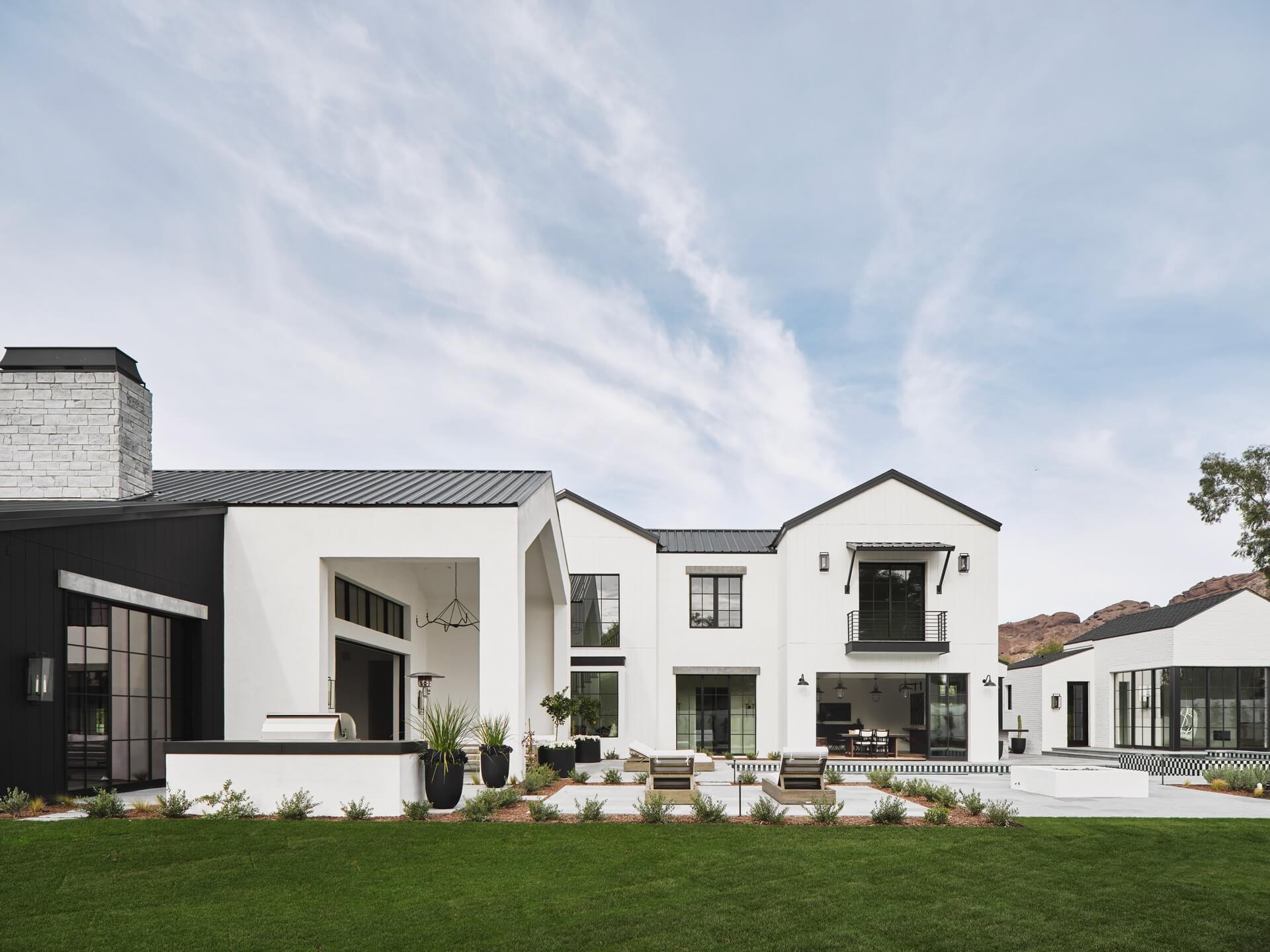
Get Inspired by PHX
Download Your Free Booklet
"*" indicates required fields

