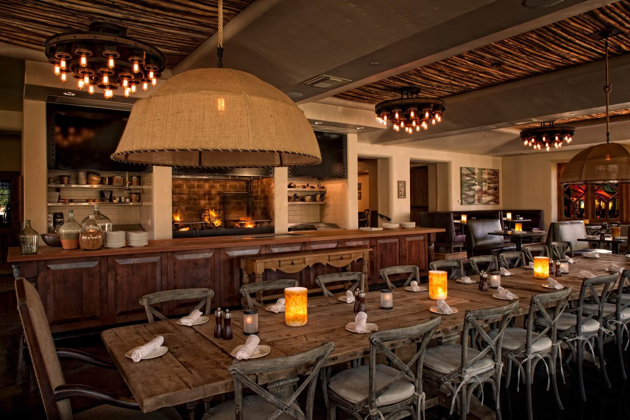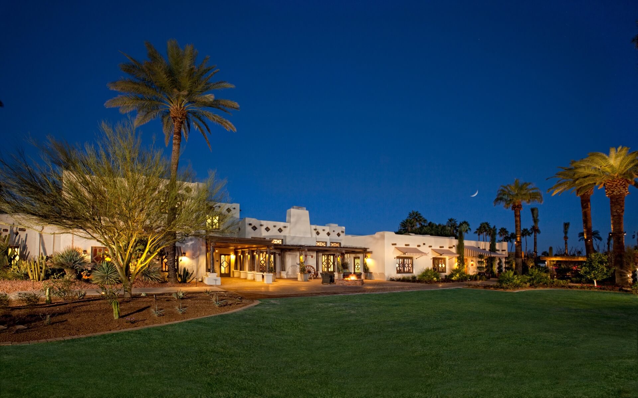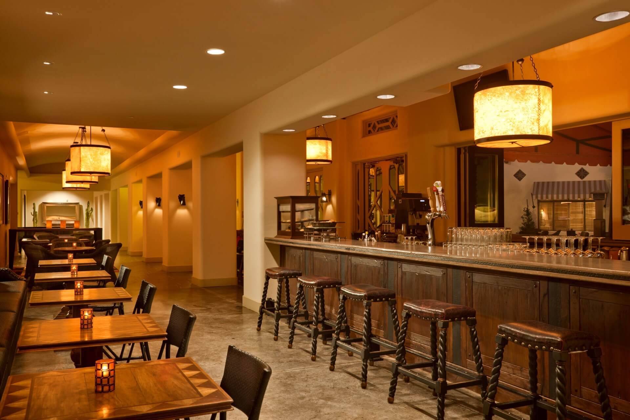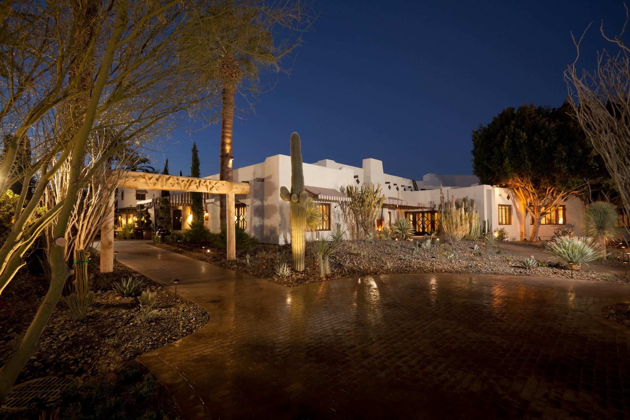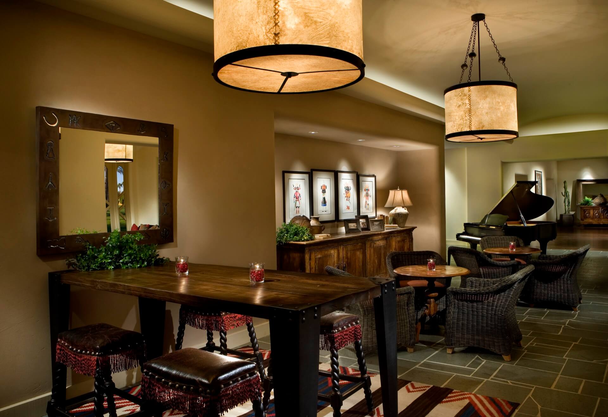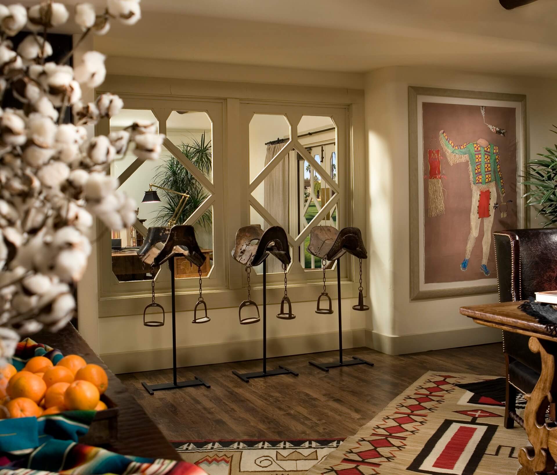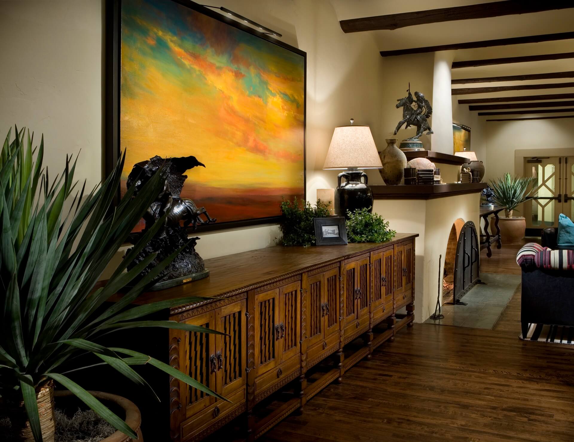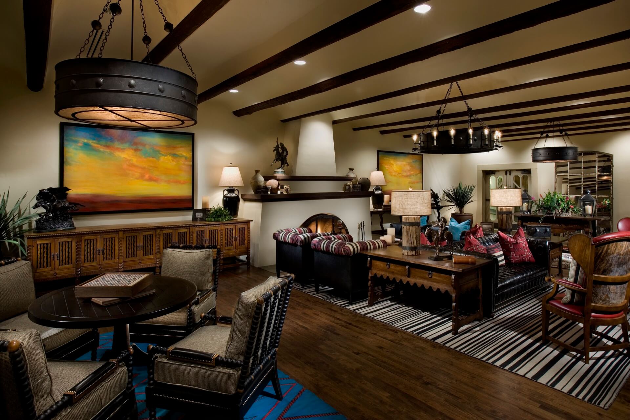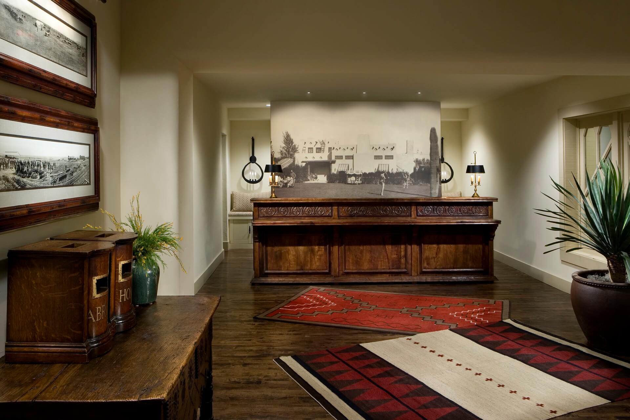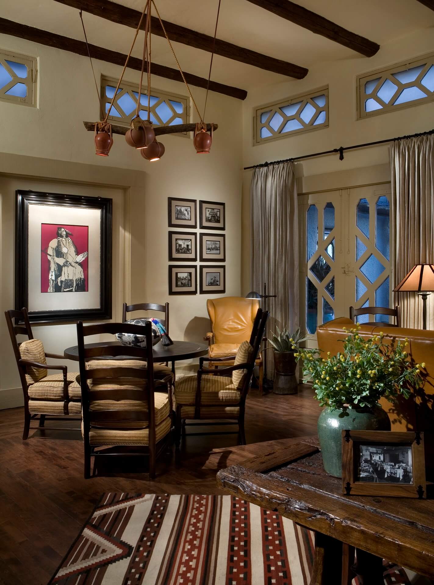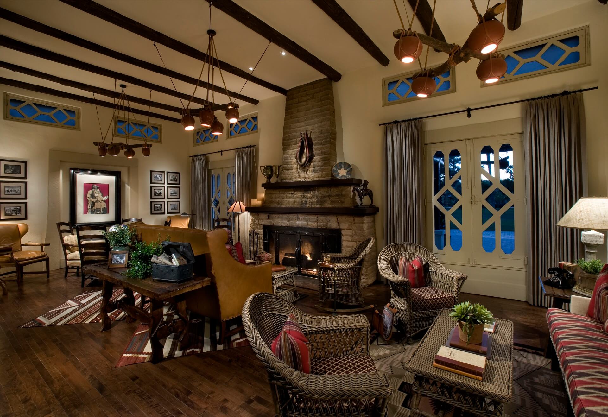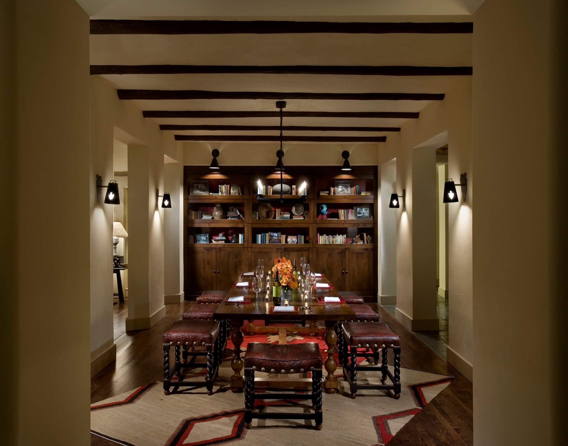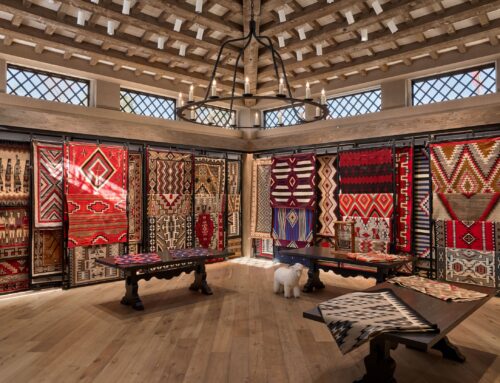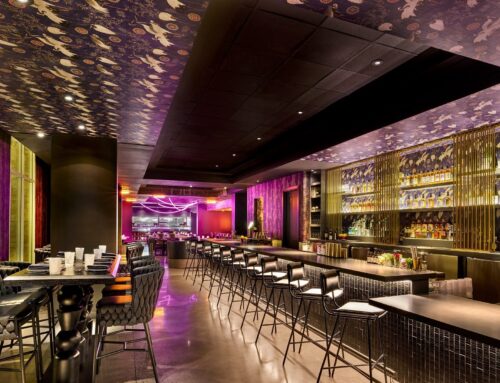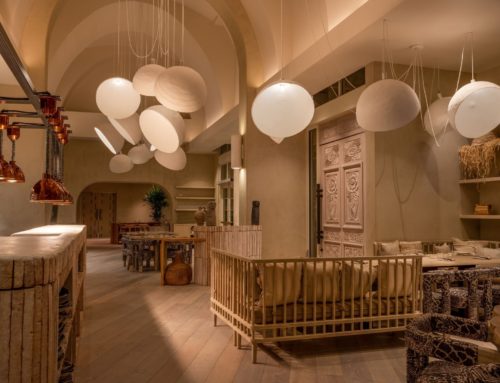The Wigwam Resort
PHX took on a remodel of the iconic Wigwam Resort. The project consisted of a remodel of the 4,000 square foot existing restaurant. The details include new dining area spaces, a new front entrance with a welcoming canopy, and a remodeled bar area with additional entrances to the patios and golf courses surrounding.
Special Features
32,000 Square Feet
Carefully studied the building’s history to return it to its original character but with an updated flair.
DESIGN TEAM:
Architect | PHX Architecture – Erik B. Peterson, and Maurita Harris
Contractor | Wietz Co.
Interior Designer | SB Design
Hospitality Consultant | James K. Smith
Share This Post
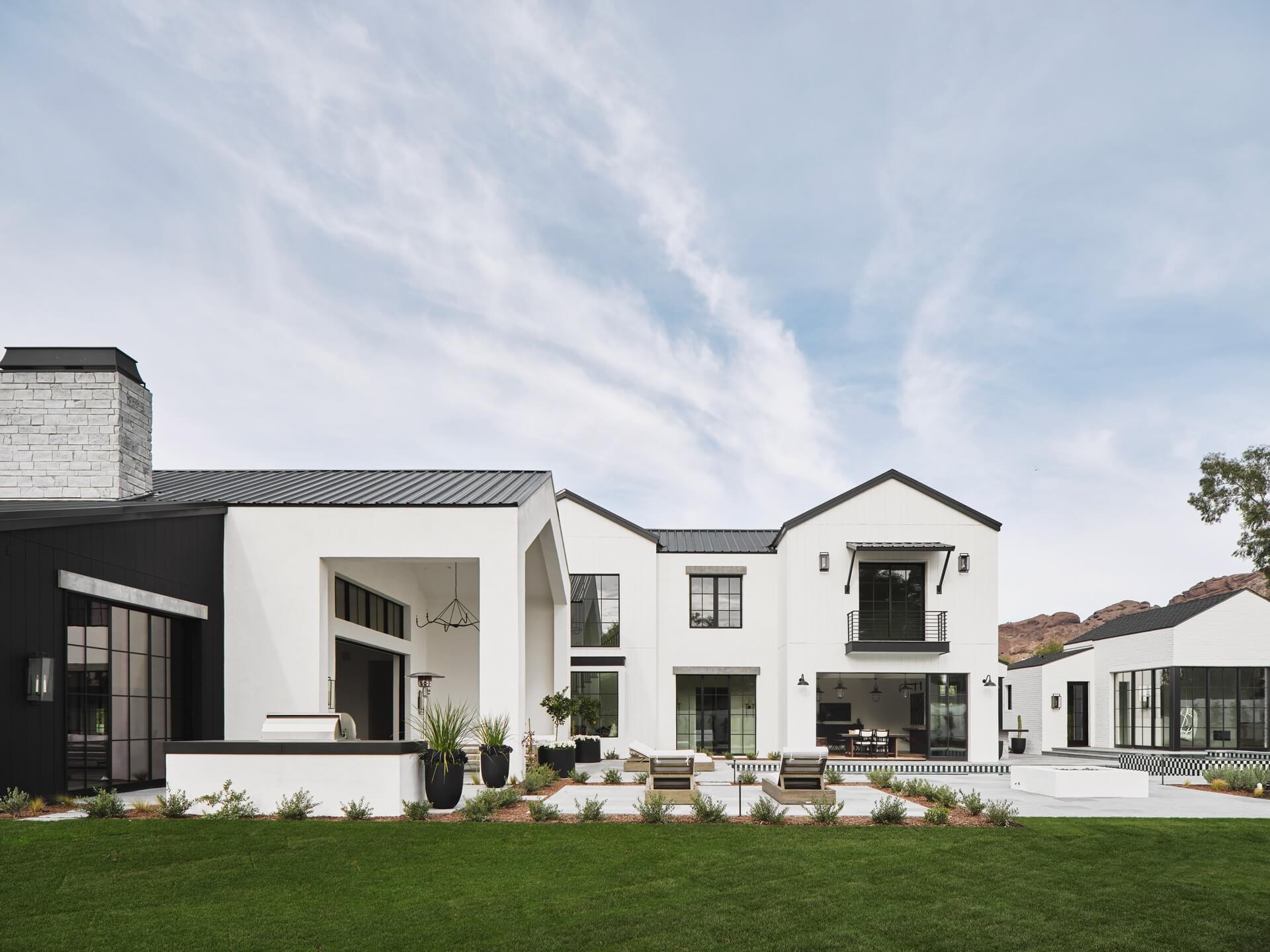
Get Inspired by PHX
Download Your Free Booklet
"*" indicates required fields
