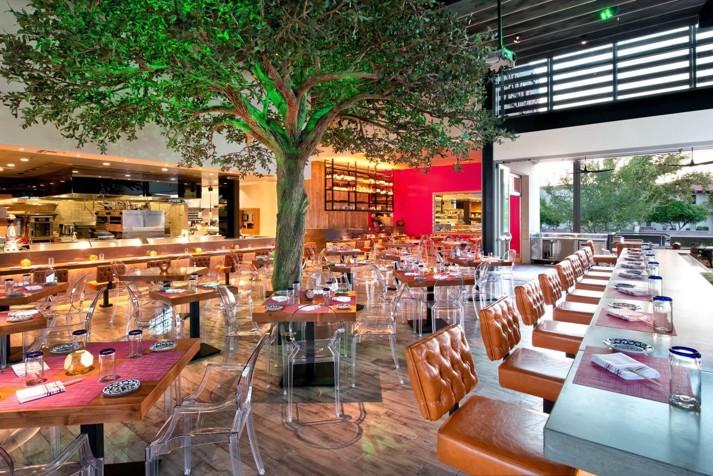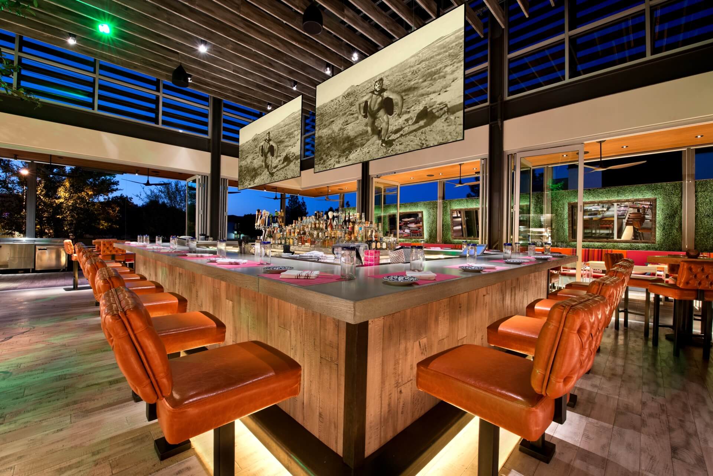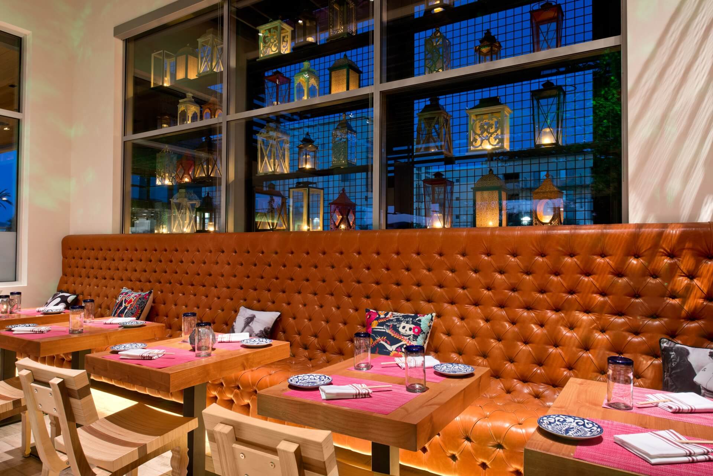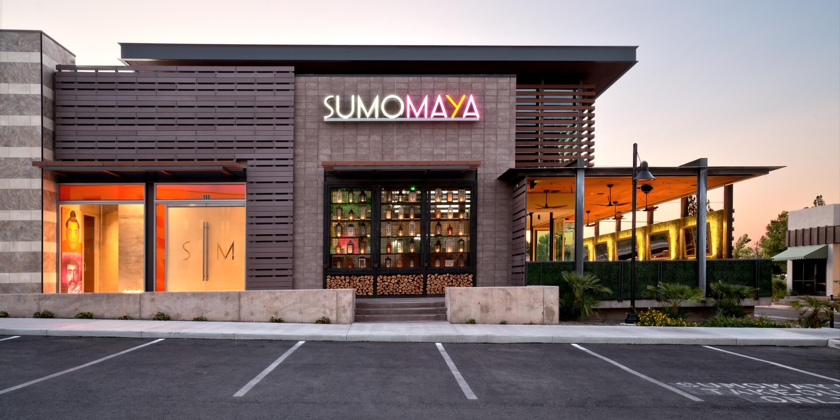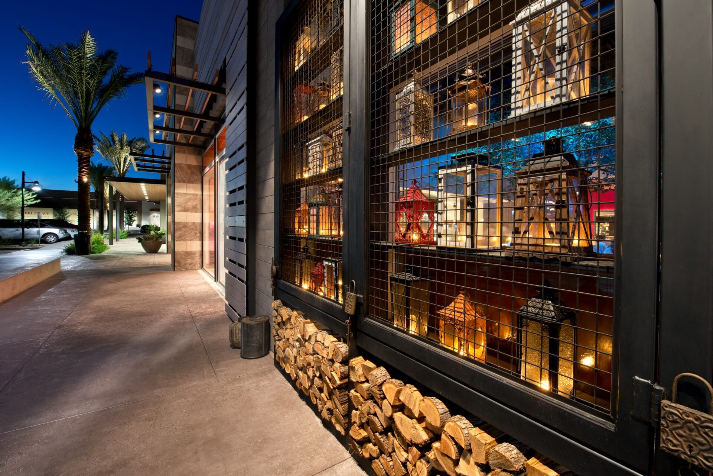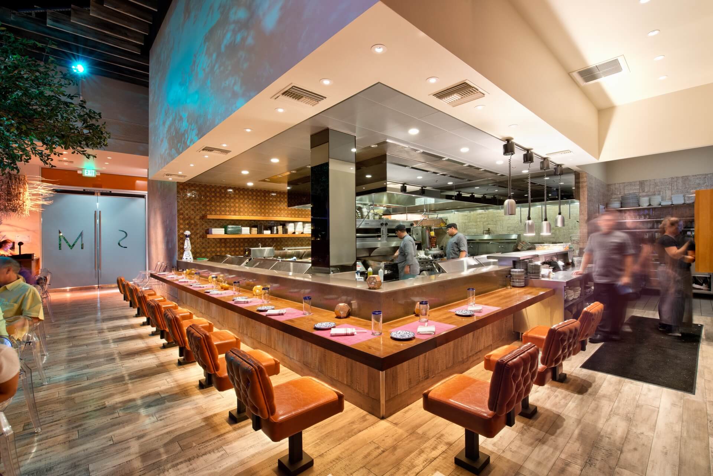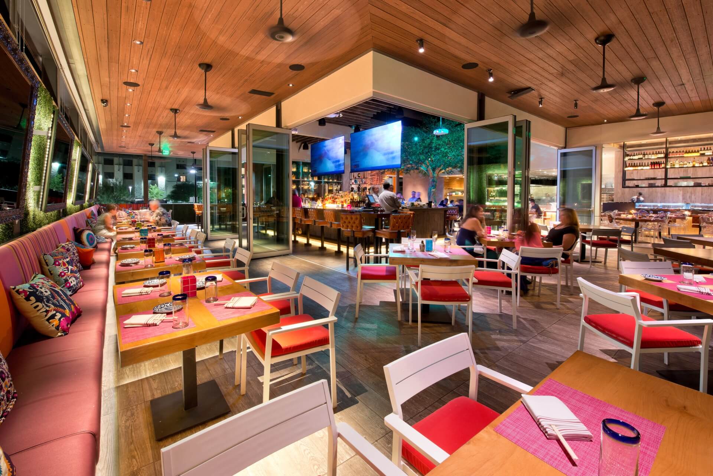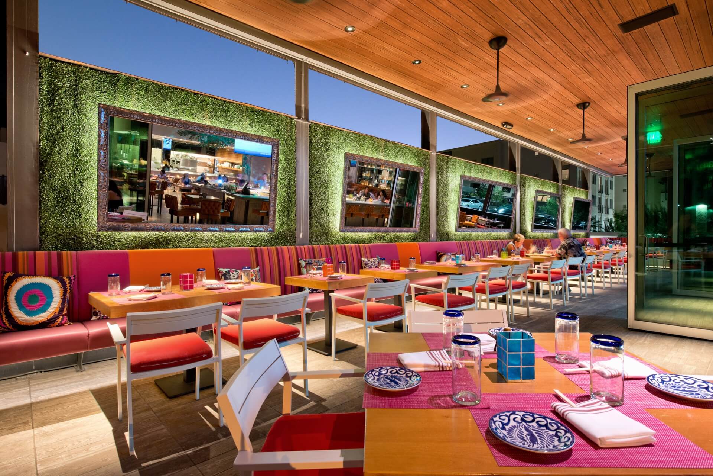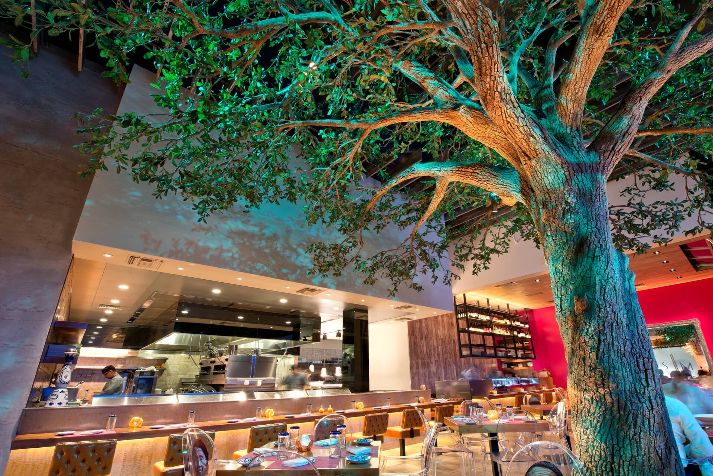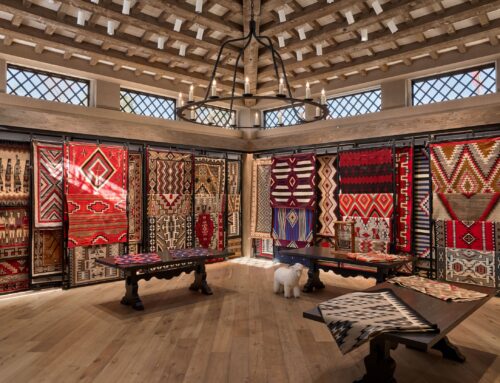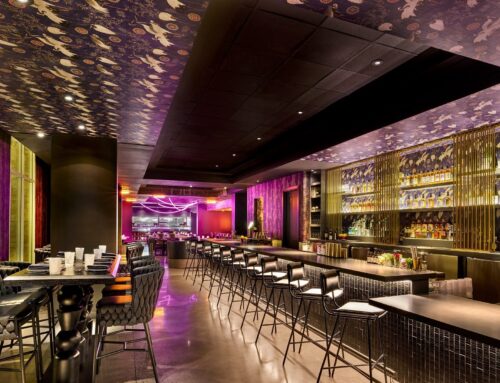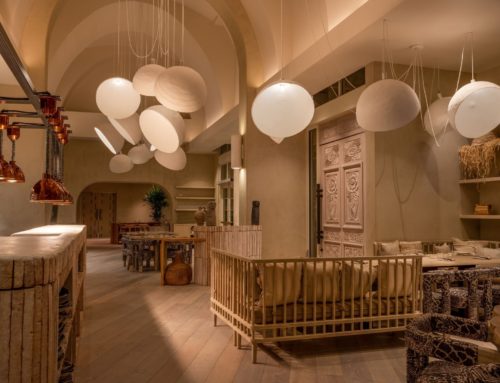SumoMaya
The design of the 4,200 square foot interior was influenced by the Mayan Culture of Mexico fused with the Japanese culture of Asia. The open kitchen design allows guests to interact with the chefs as they create unique dishes that evoke your senses much like the way one moves throughout the space. The 18 foot tall tree is the focal point of the interior, while the lines are blurred between indoor and outdoor dining on the 1,400 square foot covered patio which serves as more of an outdoor room.
Special Features
23 foot ceilings
18 foot tall tree
LED Lighting
Open kitchen and patio seating
‘Floating’ center bar
DESIGN TEAM:
Architect | PHX Architecture – Erik B. Peterson and Maurita Harris
Contractor | Javcon Builders, Inc.
Interior Designer | Jeff Low Design
Share This Post
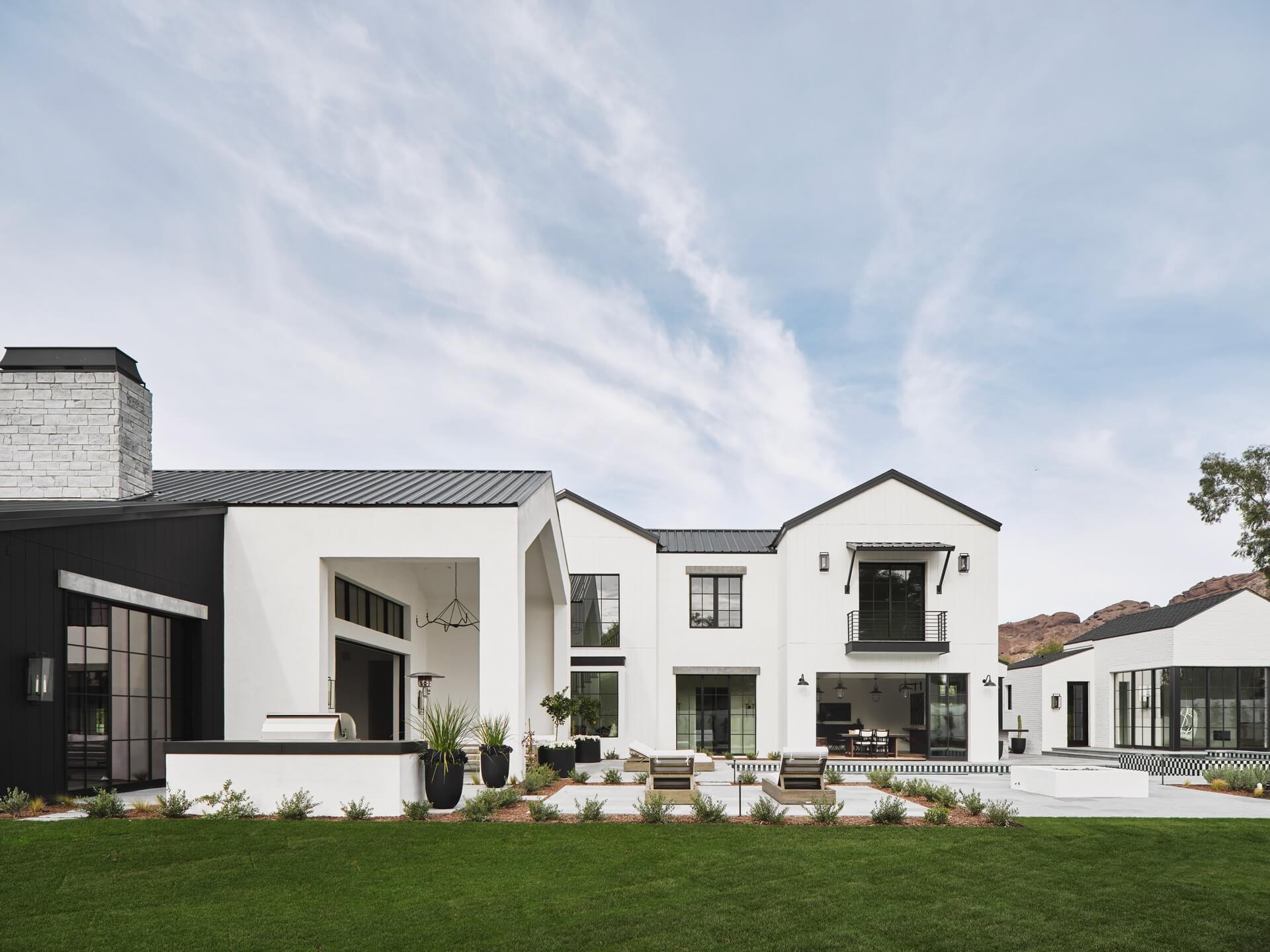
Get Inspired by PHX
Download Your Free Booklet
"*" indicates required fields
