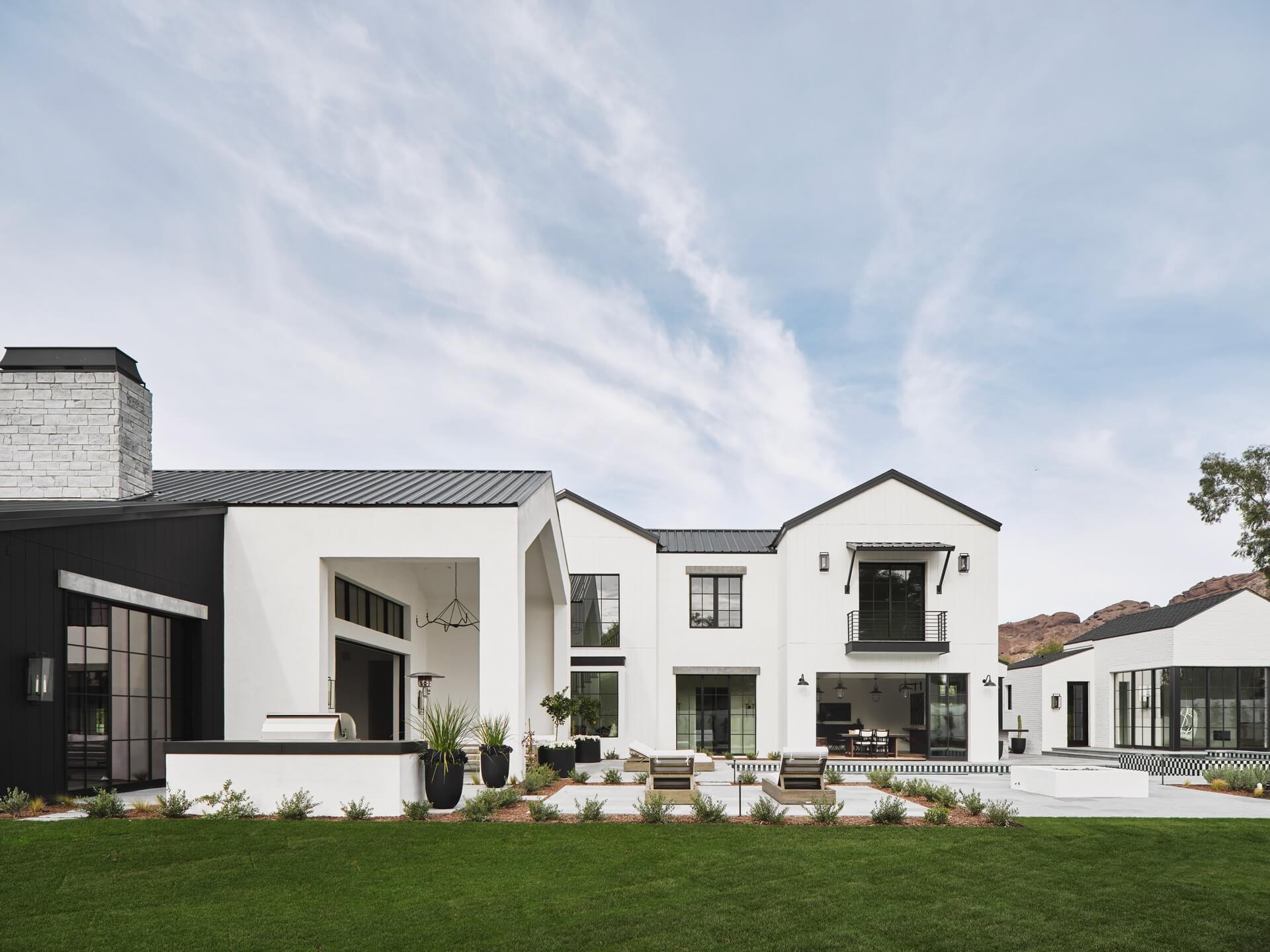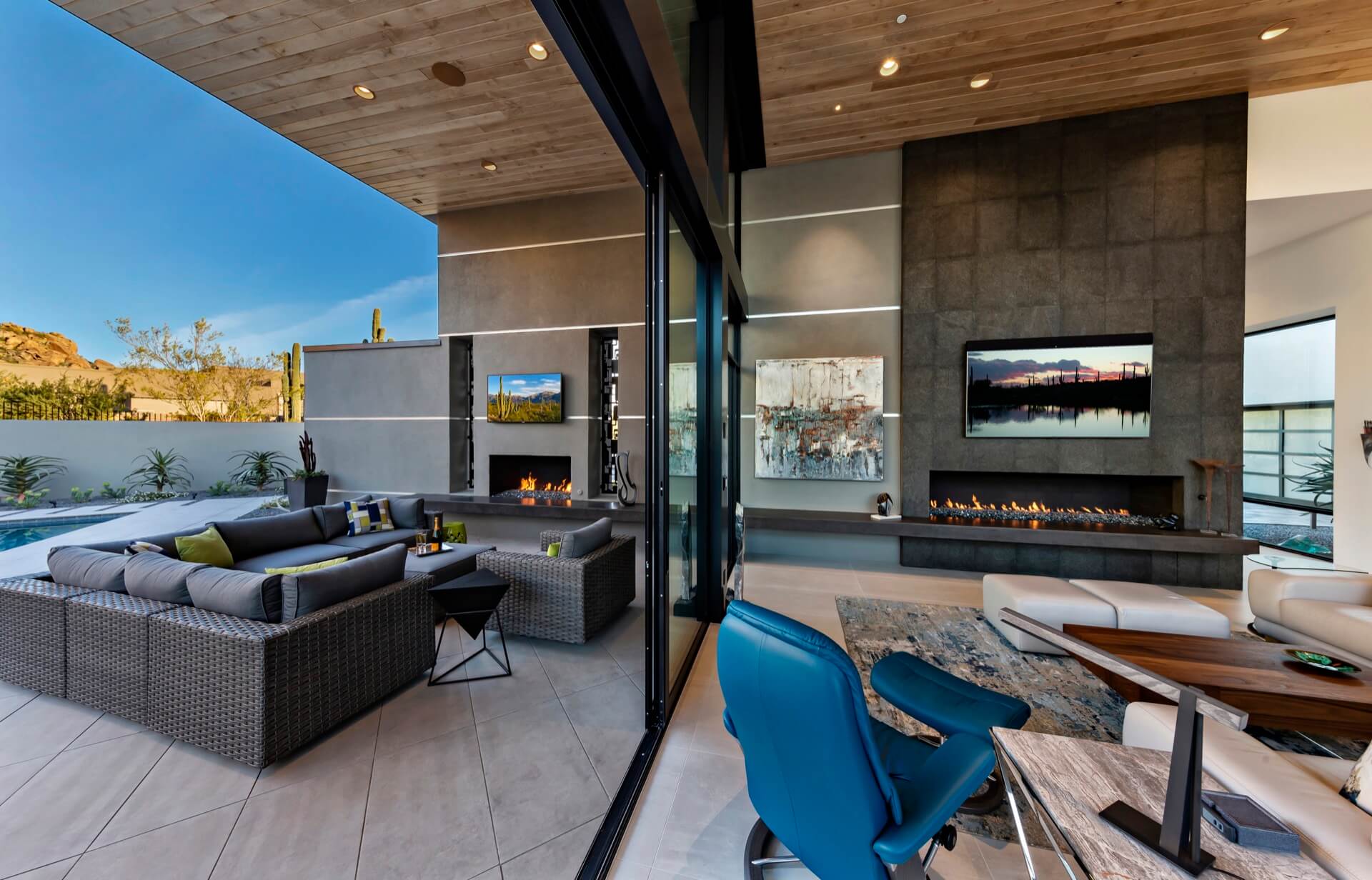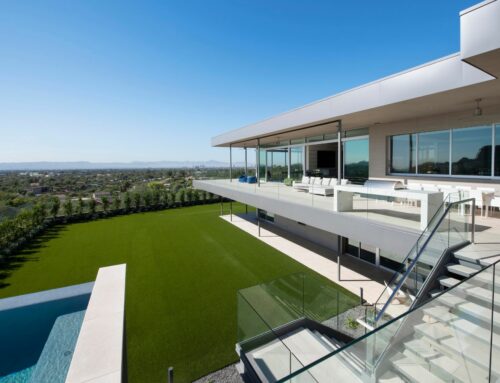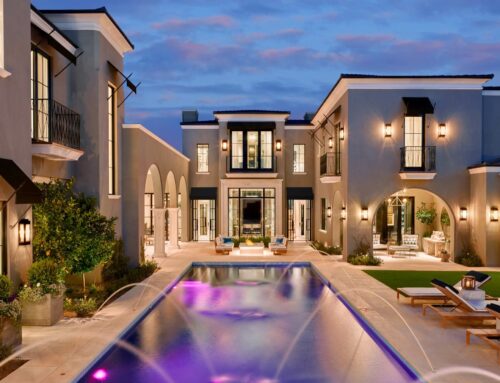The Happy Valley
ABOUT:
This 4,300 sq. ft sophisticated contemporary home offers the comforts of home, relaxation and entertainment. The home’s site also offers incredible views that we were able to capitalize on with the final design. We designed a ‘wall’ to define the home’s entrance and spaces beyond, which enables a journey through the home, discovering views, whether it be a mountain or a simple cactus, courtyards, light, water and fire are all experiences that one encounters along the way.
The backyard features a long vertical pool with a spa at the end, gas fireplaces and a covered outdoor sitting area as well as a bar top counter right outside the kitchen window (which opens for great entertaining).
Special Features
Outside Entertaining Space
Gas Fireplace in the Master Suite
Zen Garden Outside of Master Bath
DESIGN TEAM:
Architect | PHX Architecture – Erik B. Peterson and Stuart Jon Traynor
Contractor | Platinum Homes
Interior Designer | Est. Est. Interiors
Landscape Architect | CF Design
Share This Post

Get Inspired by PHX ARCHITECTURE
Download Your Free Booklet
"*" indicates required fields









