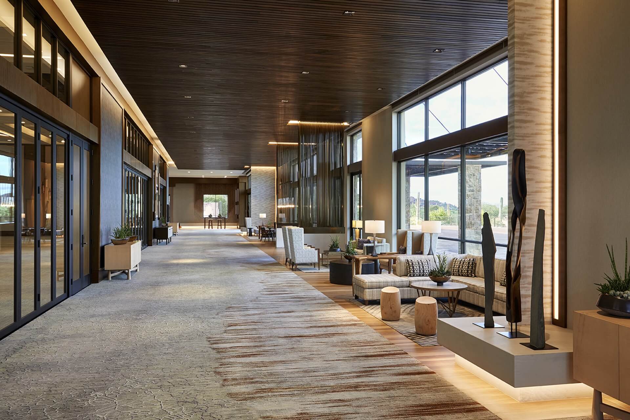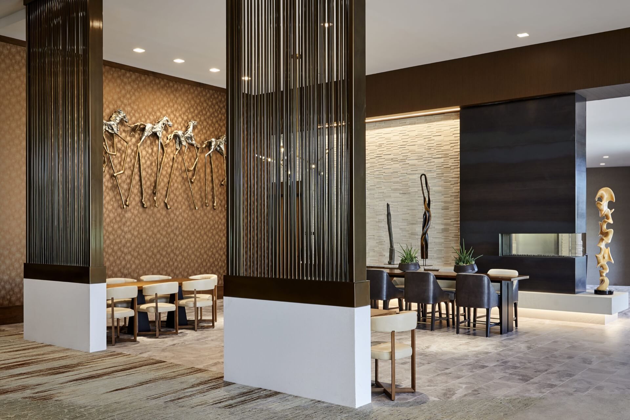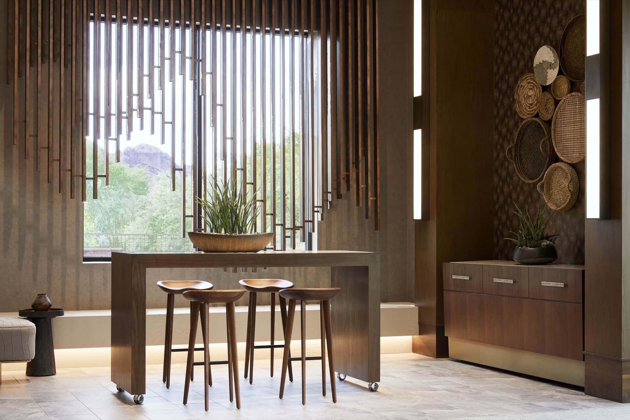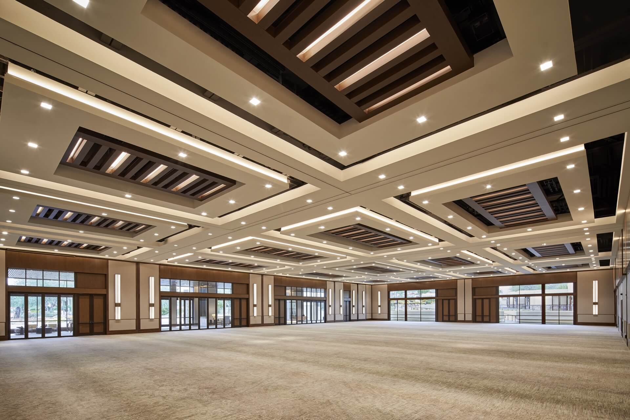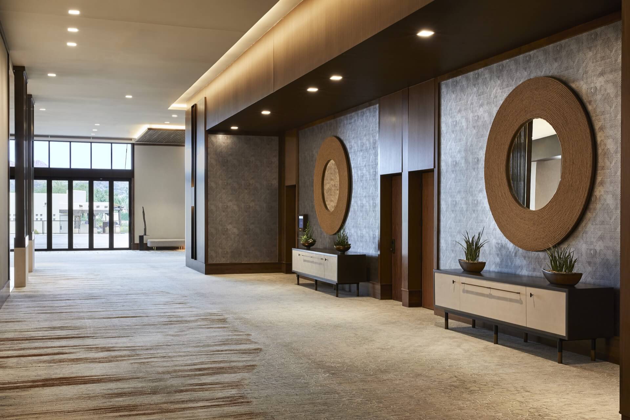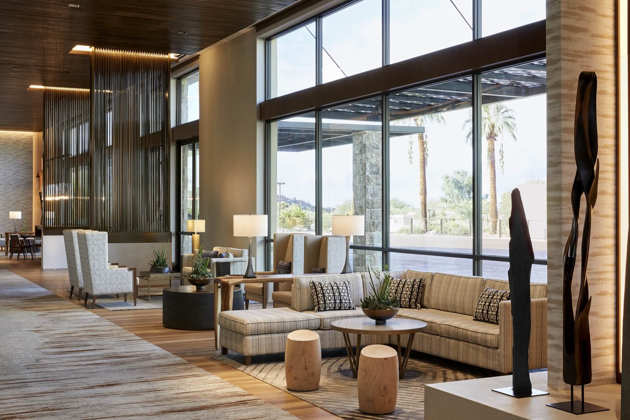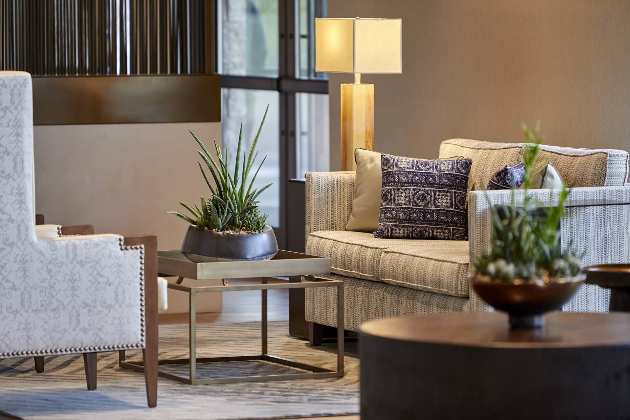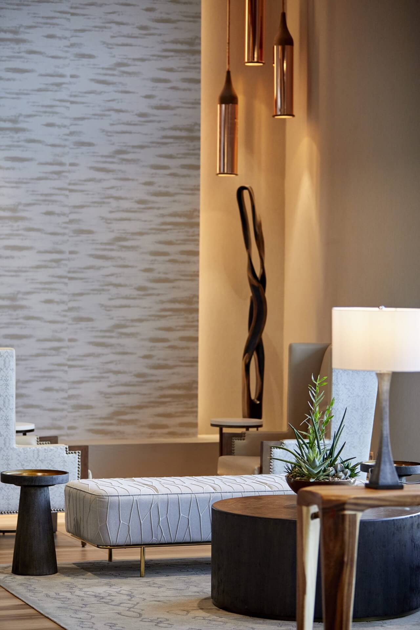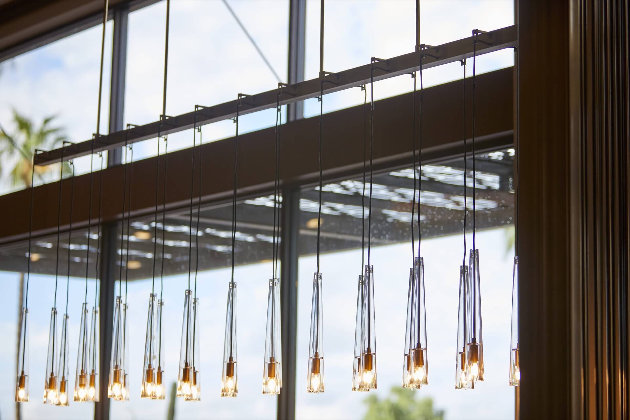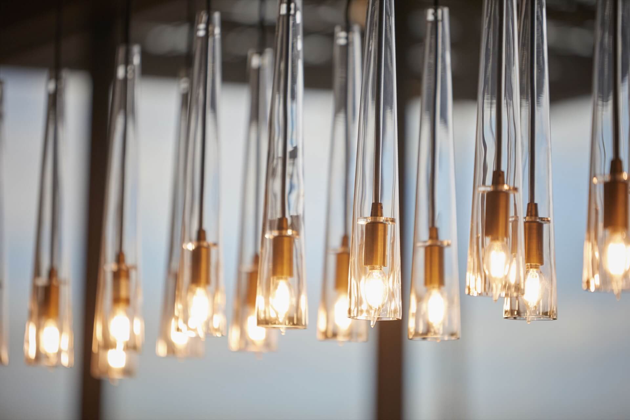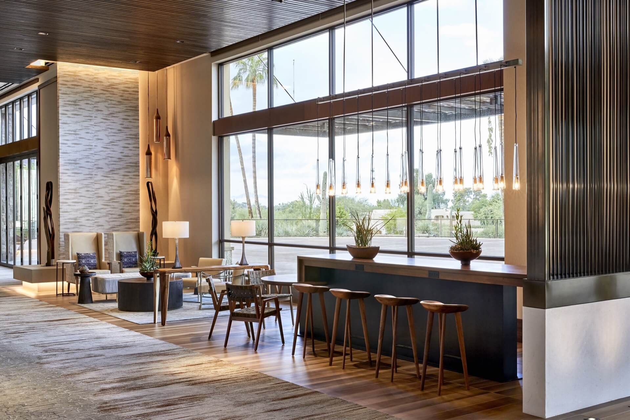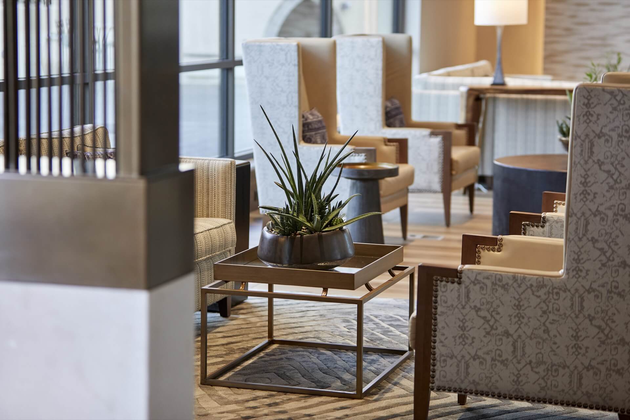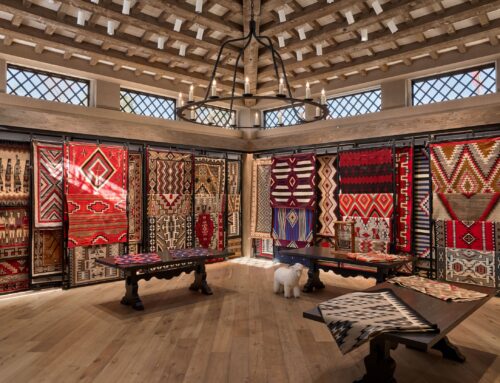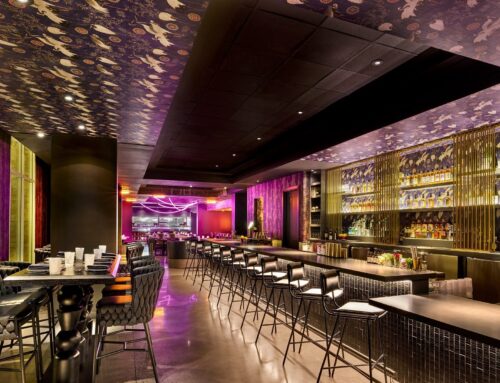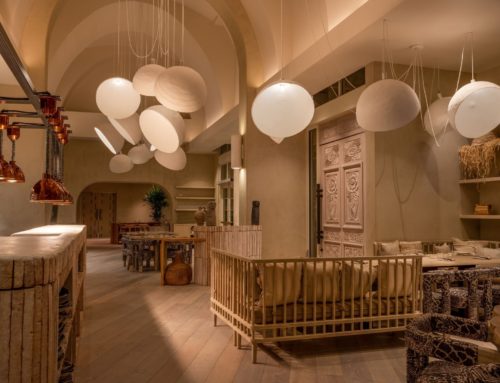Camelback Inn – Paradise Ballroom
The new Paradise Ballroom at the JW Marriott Camelback Inn features a 15,000 square foot ballroom area plus 20,000 square feet of pre-function and back-of-house spaces. The new building design offers an updated aesthetic to the historic property via the new paradigm in meeting spaces: large openings allowing natural light and flowing indoor-outdoor space. The use of natural building materials and architectural detailing found at the property tie the new ballroom building aesthetic in with the existing architecture of the resort. The building is strategically orientated on site with vistas aimed at key mountain and valley views surrounding the resort. The ballroom has abundant natural light via 16’ tall windows on the North wall including direct access to the outdoor courtyard and views of Mummy Mountain. The ballroom West wall and pre-function West wall feature 16’ tall bi-folding glass window walls allowing large openings and a flow of space between indoor ballroom and outdoor terrace spaces.
Special Features
The building is strategically orientated on site with vistas aimed at key mountain and valley views surrounding the resort.
The ballroom has abundant natural light via 16’ tall windows on the North wall including direct access to the outdoor courtyard and views of Mummy Mountain.
DESIGN TEAM:
Architect | PHX Architecture – Erik B. Peterson, Ron Skoog, Andrea Lucarelli
Interior Designer | Monogram BBGM
Share This Post
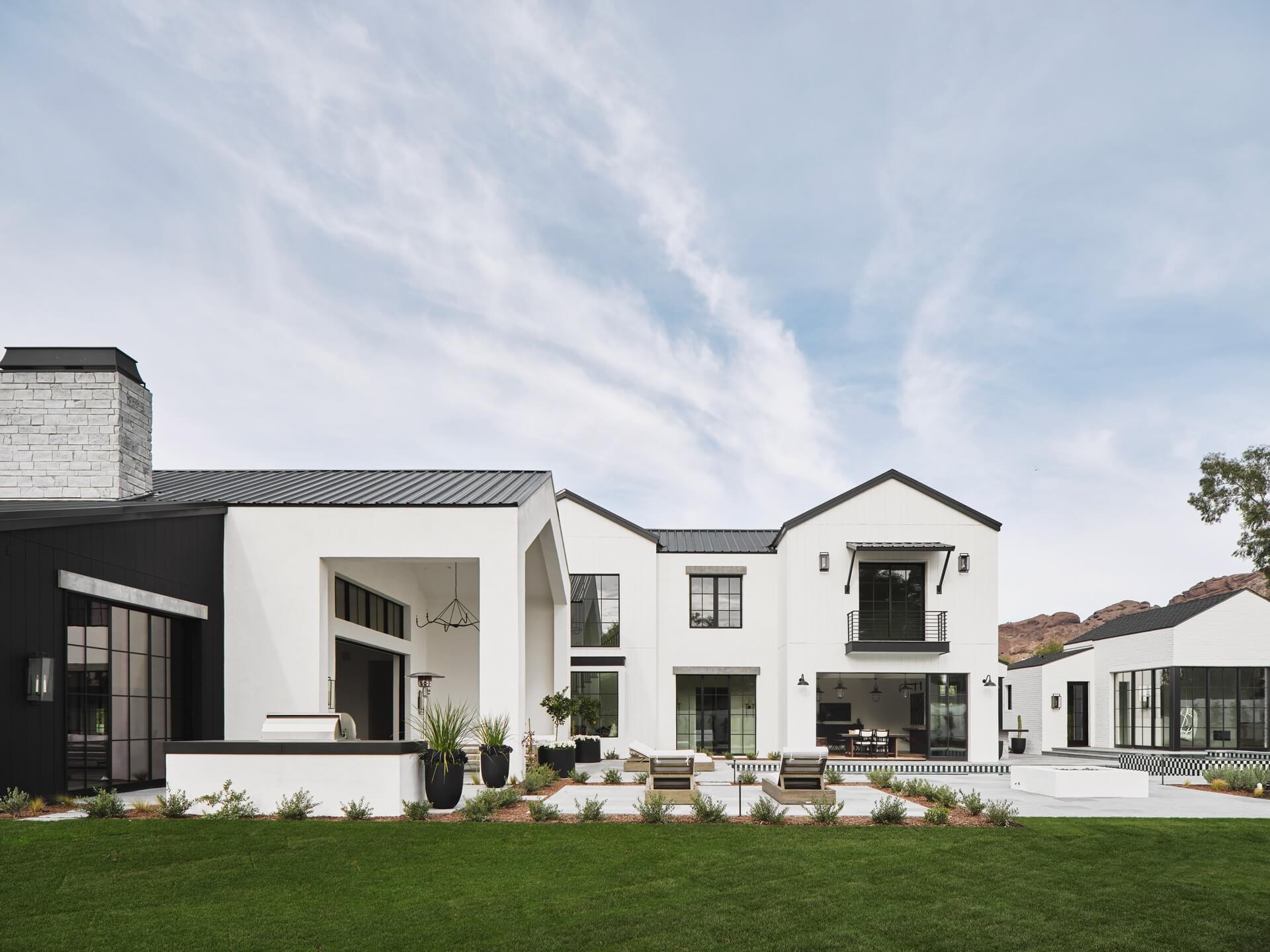
Get Inspired by PHX
Download Your Free Booklet
"*" indicates required fields
