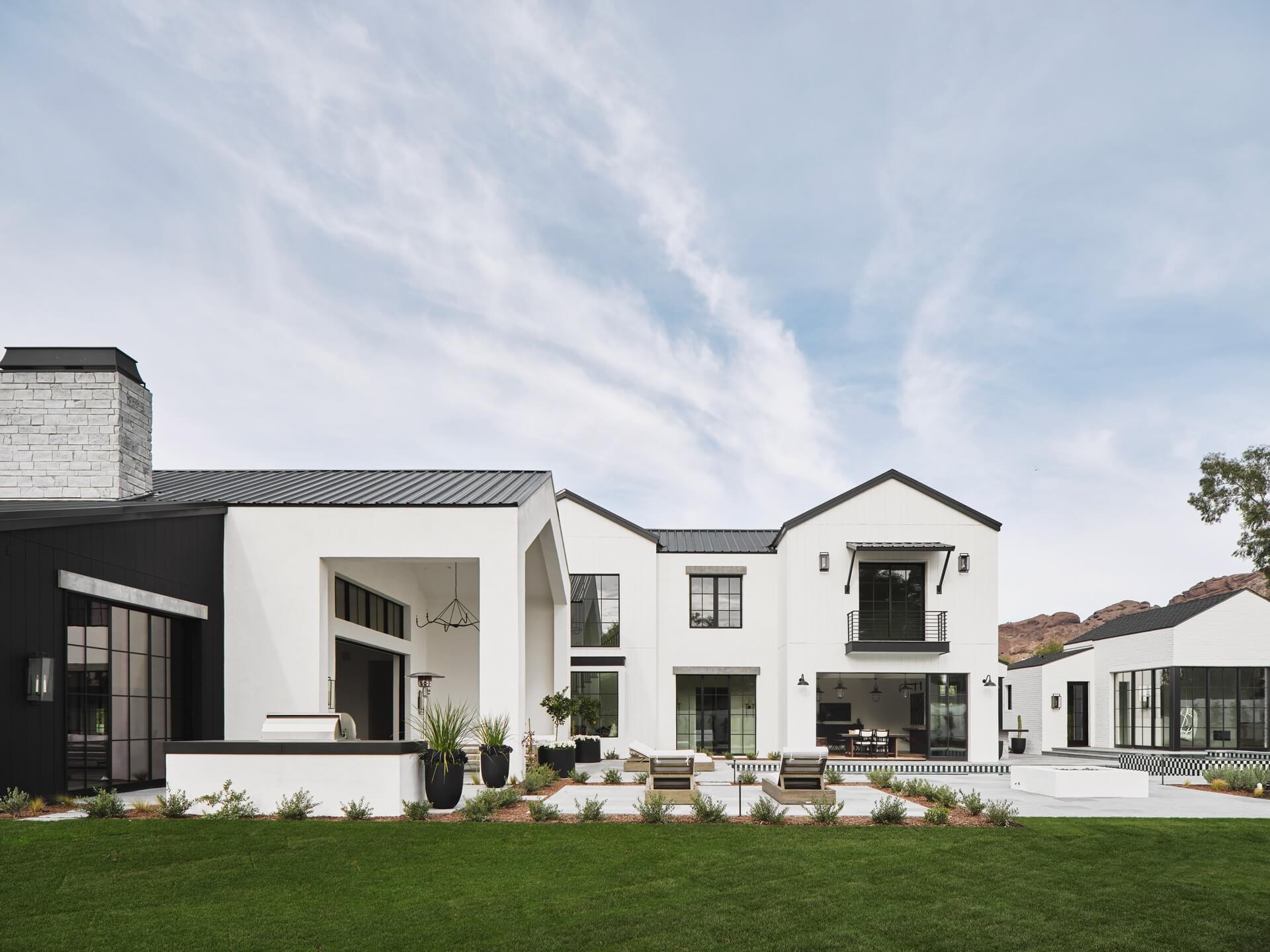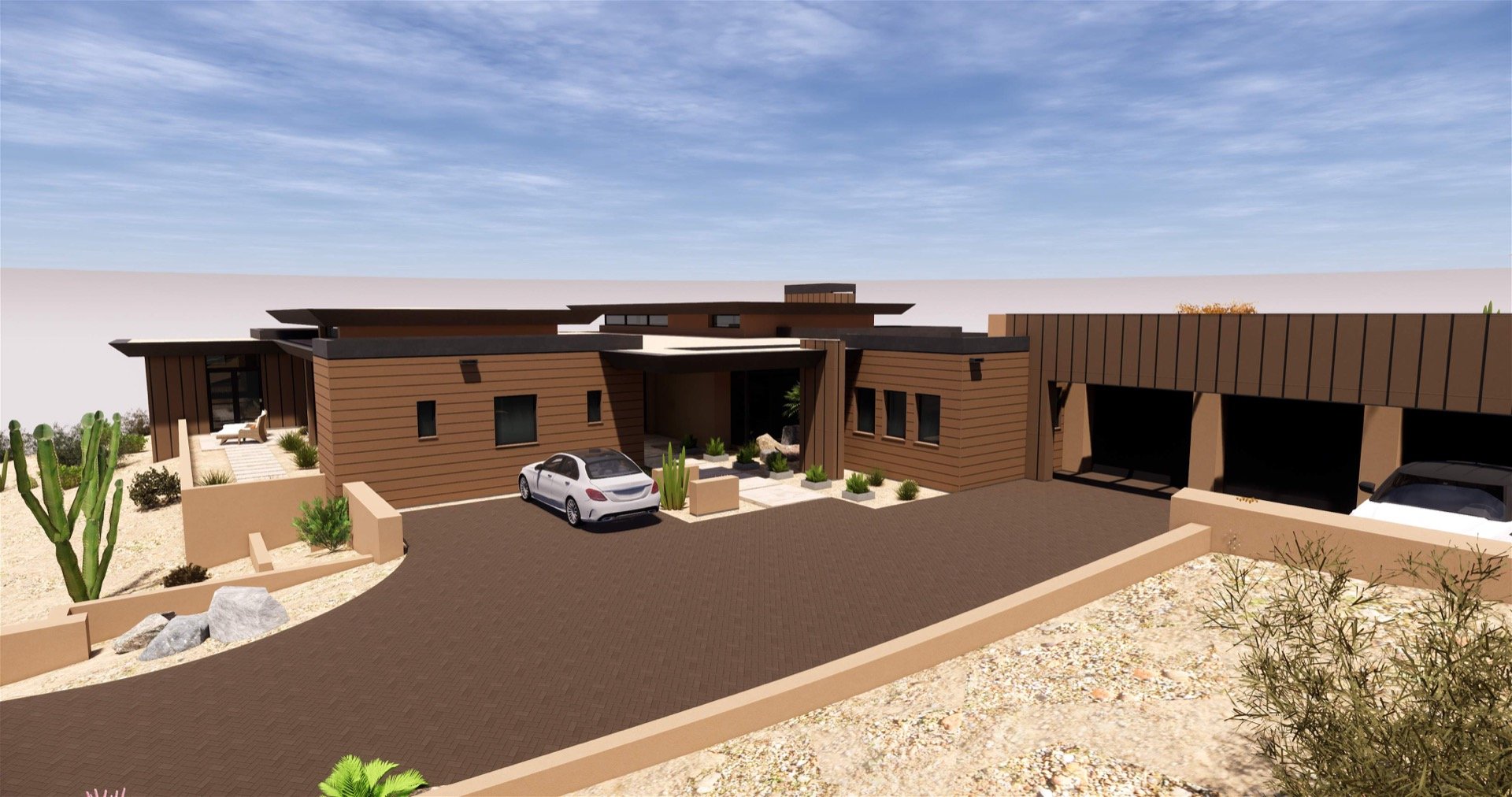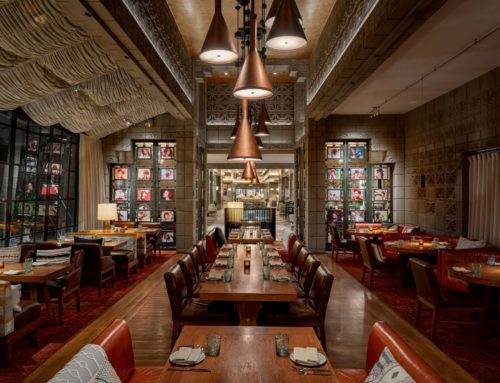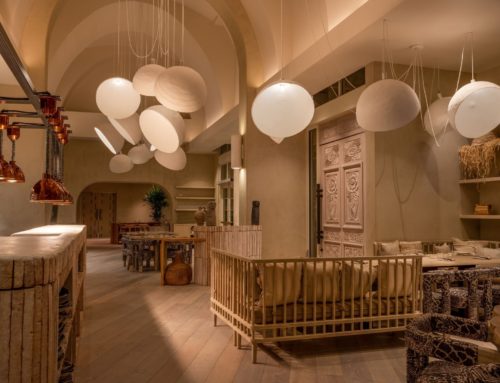This on-the-boards, contemporary custom home sits on a stunning hillside and is conceived as a low profile structure, emphasizing low and horizontal architecture. Creatively tucked into the hillside, this residence is placed strategically on the site to take advantage of the limited view corridors available between neighboring homes. The limited views also drive the house to create a central linear arrival courtyard, which highlights the interaction between landscape and architecture and defines view lines. Clean modern lines provide an easy read to the building. Open glass walls in handpicked locations open the house to stunning desert views. The open glass walls are balanced with large overhangs that reflect the conditions of the Arizona desert.
At 5,000 sq. ft the home consists of 3 bedrooms/3 bathrooms with an extra bed and bath in the guest suite. The backyard of the residence will include a zen garden, plenty of outdoor entertaining space and incredible Arizona views.
Design Team|
Architect – PHX Architecture, Erik B. Peterson, Claudio Munoz-Whiting, Jeannine Engh
Builder – Platinum Homes
Interior Designer – Jan Turner Hering
Landscape Architect – CF Design
Share This Post

Get Inspired by PHX
Download Your Free Booklet
"*" indicates required fields








