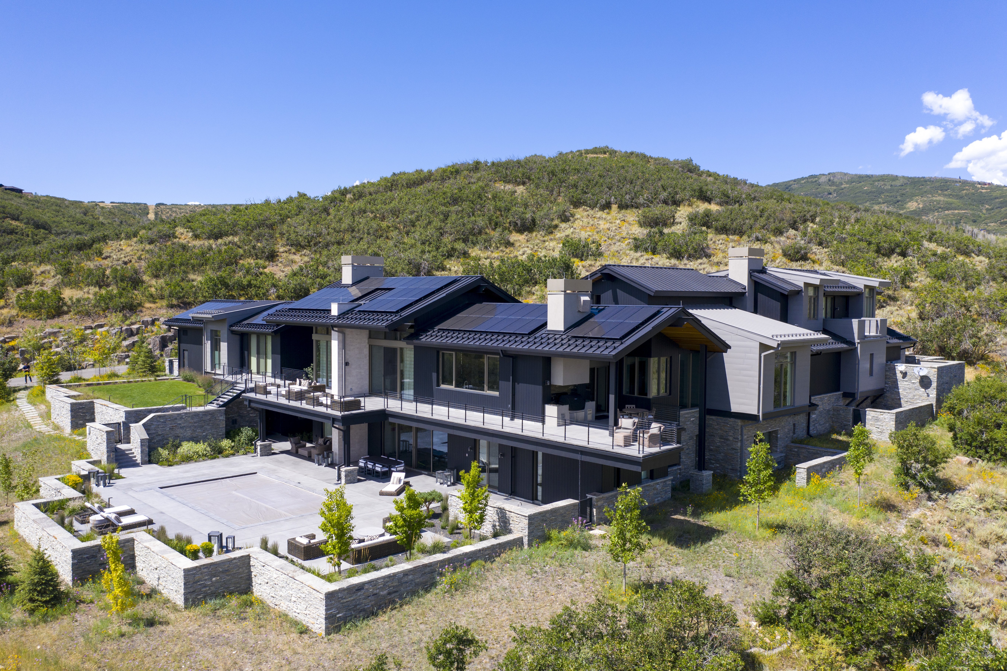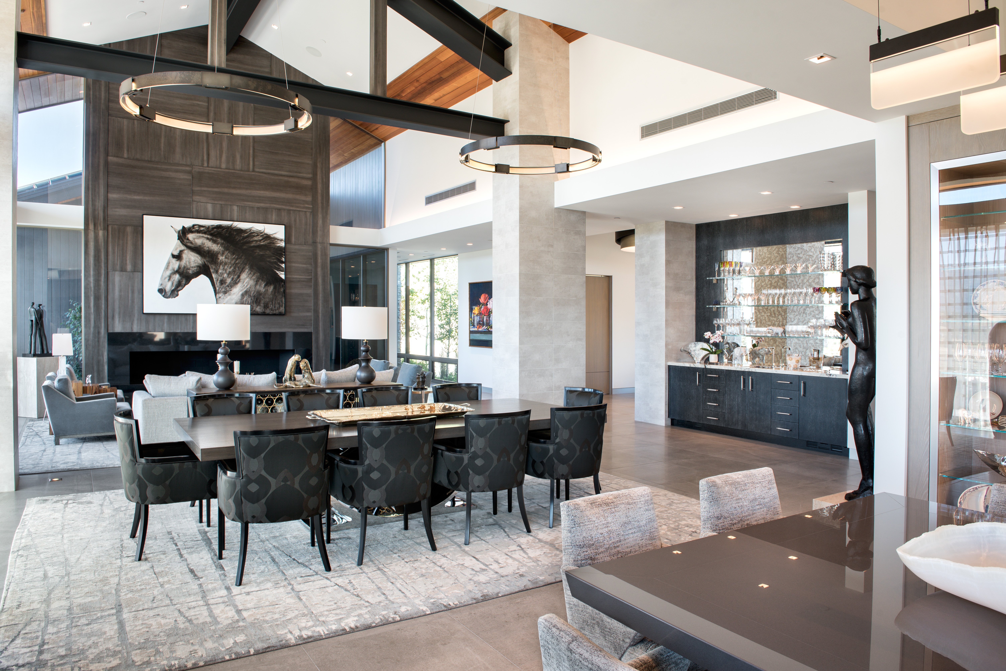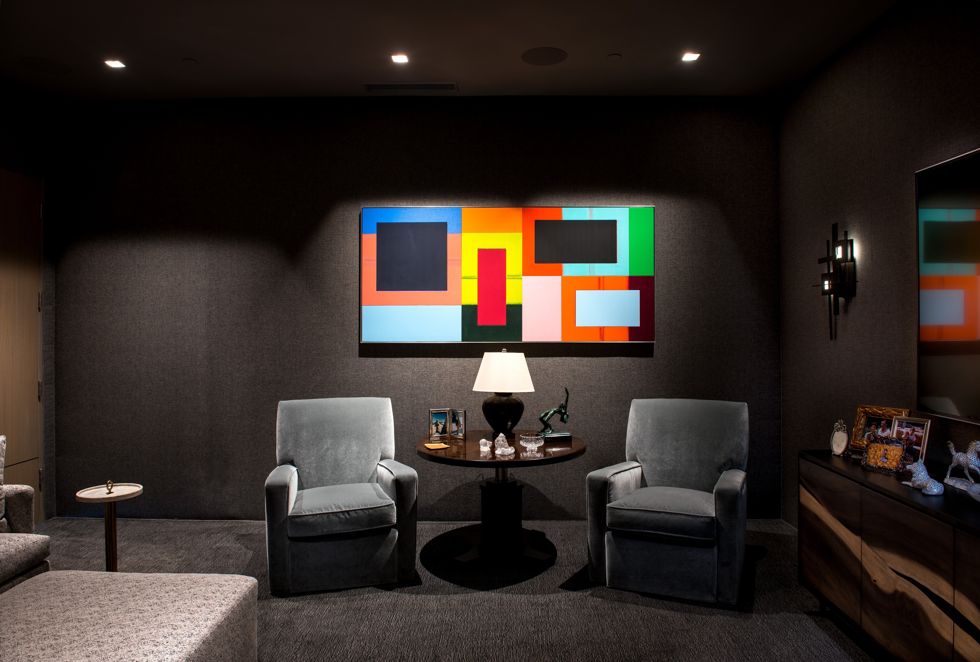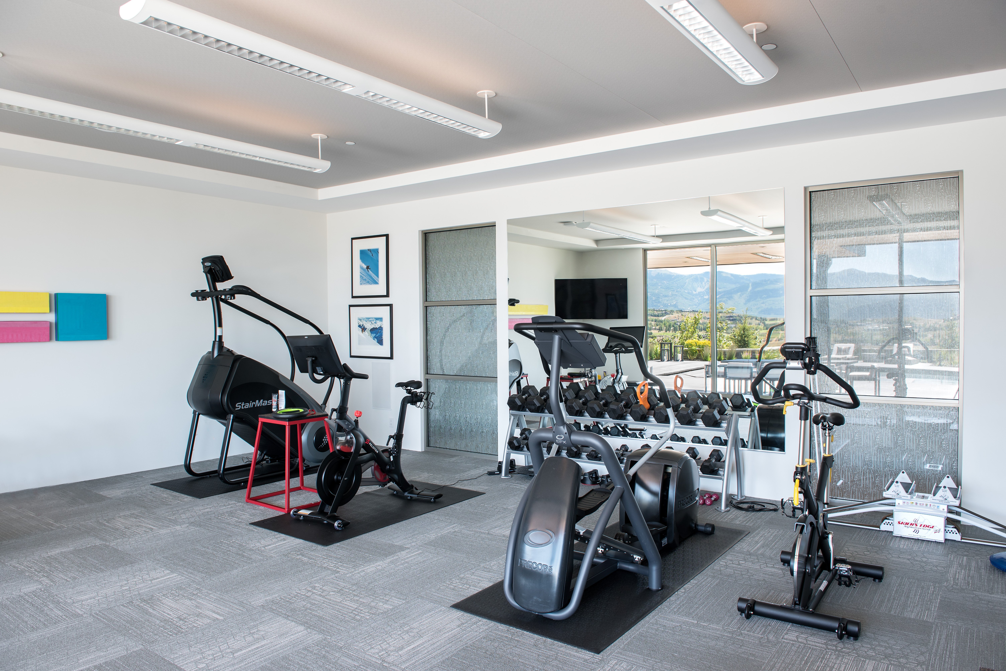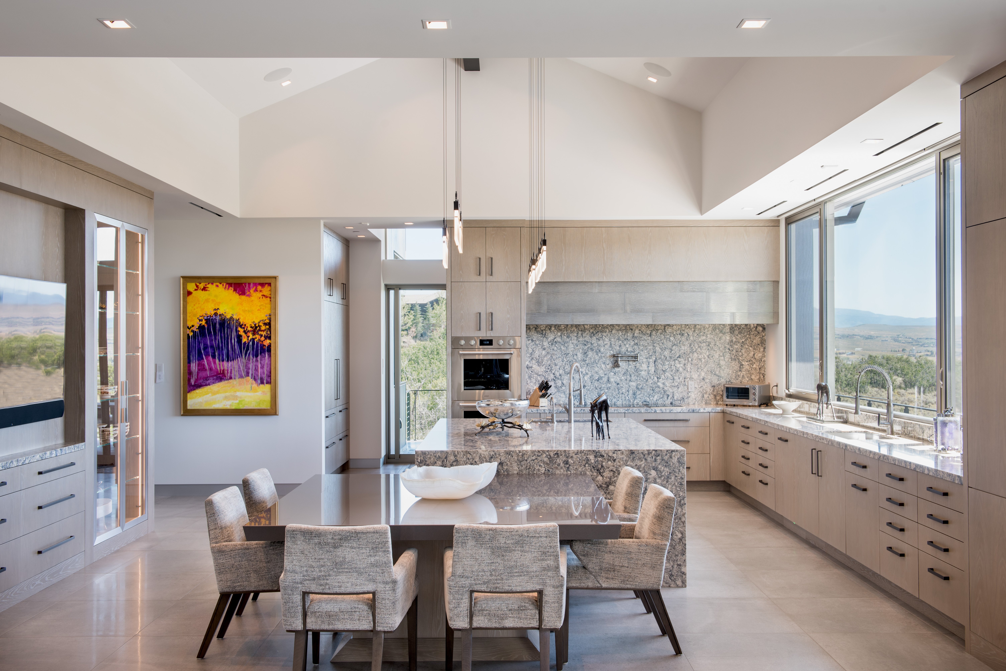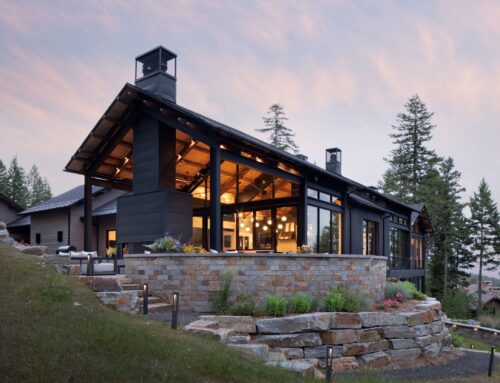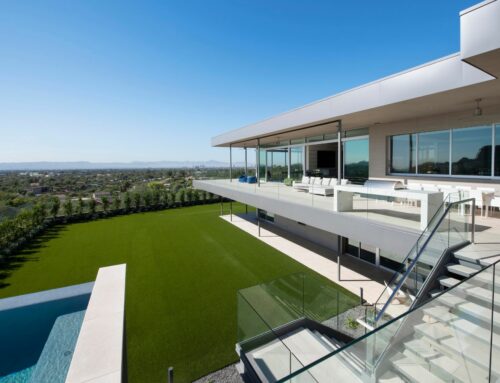The Red Fox
ABOUT:
This 11,000 square foot contemporary home was built for a high-profile family that wished to utilize it as a “retreat” from the everyday hassle of city life. Located in Park City, the home sits on a large lot that overlooks rolling hills and the snow-capped mountains off in the distance. The home is 4 bedrooms, 8 baths and was designed as a contemporary interpretation of a traditional mountain lodge. The homeowners tasked the design team to create a home that not only honored the site it sits on, but to also showcase their one-of-a-kind art pieces from a private art collection. Additionally, one of the trademark design elements of the home is a “DNA” inspired staircase which connects the levels of the home. The look of the staircase is a piece of art all on its own.
DESIGN TEAM:
Architect | PHX Architecture – Erik B. Peterson
Builder | Craig Construction, Don Craig
Interiors | Michael Ferguson
Share This Post
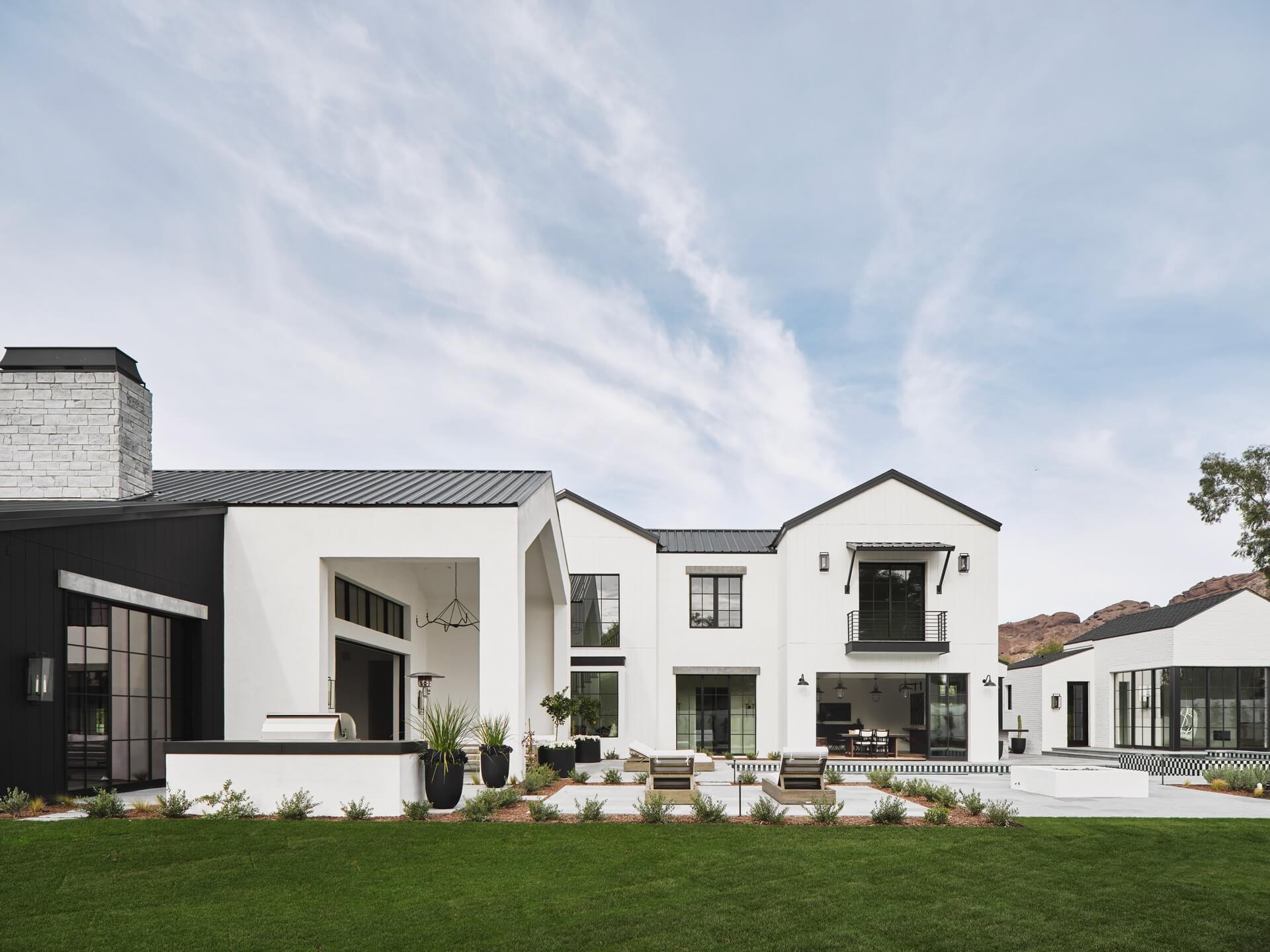
Get Inspired by PHX ARCHITECTURE
Download Your Free Booklet
"*" indicates required fields
