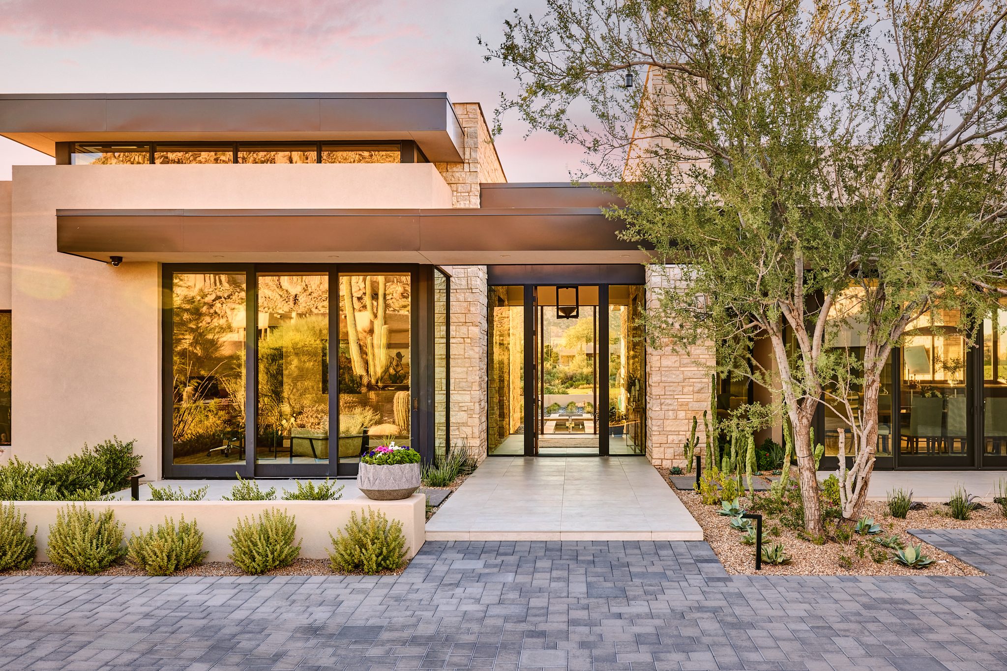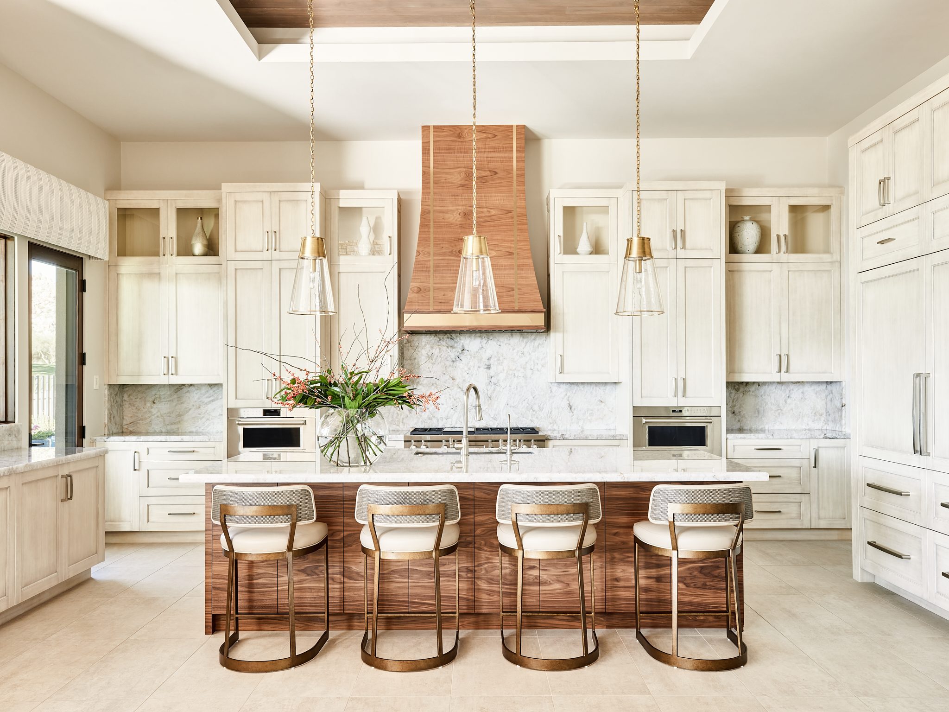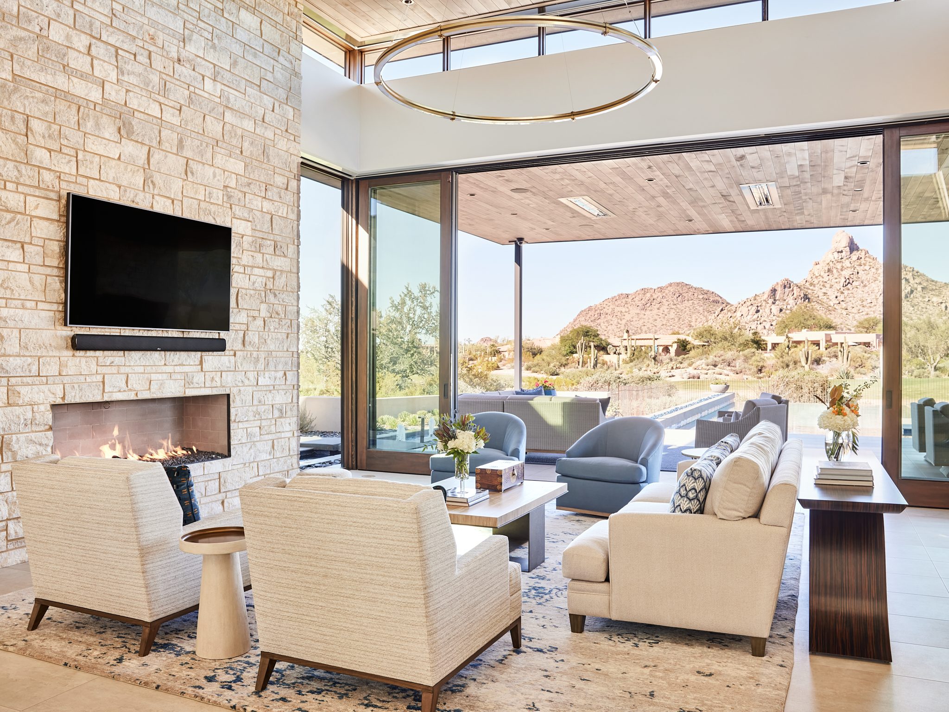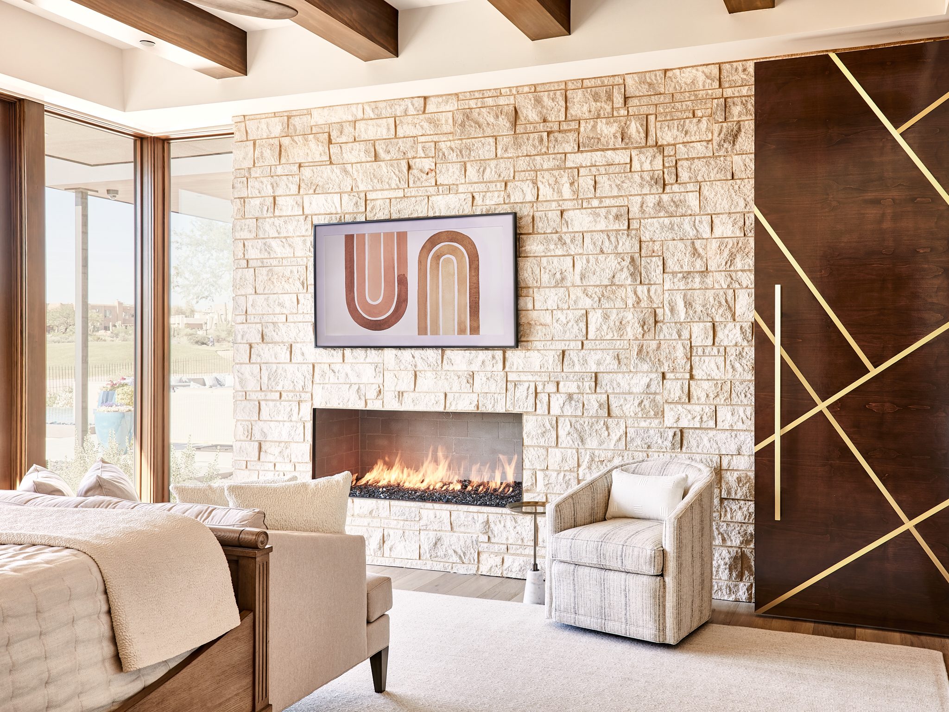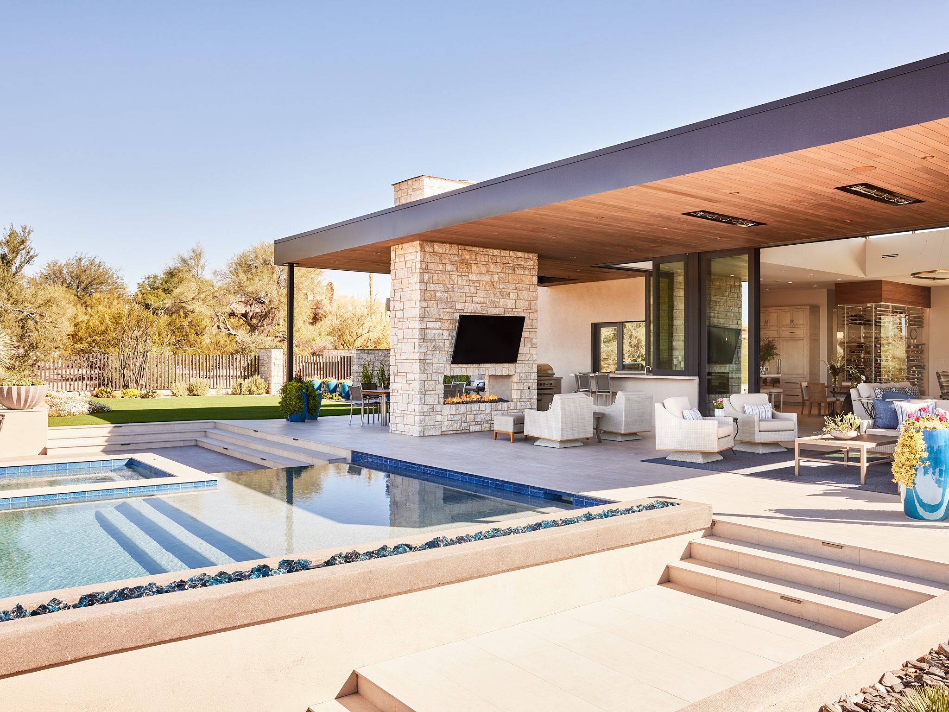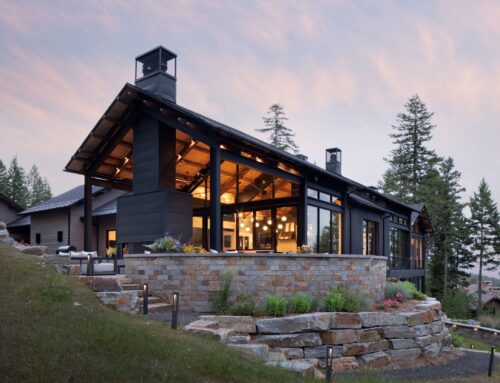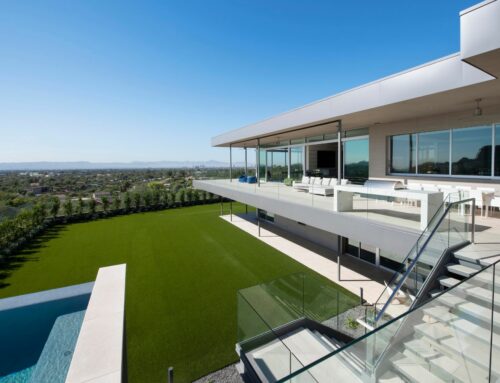The Quartz Rock
ABOUT:
A vision in the desert. This Contemporary North Scottsdale residence was designed with the client in mind. The main goal was to capture the views of Pinnacle Peak from any angle. The client desired an open-plan living space that is connected to the outside. The great room concept was an integral part of the floor plan and overall design with the architectural stone-clad walls linking and bringing the outside to the inside and vice versa. From the moment you walk up to the front door, you are greeted with a visual link to the outside living space and patios beyond. The foyer acts as a ‘bridge’ to separate the main house from the owner’s suite. The great room with its corner glazing and inside-outside bar creates a visually striking space that blurs the boundaries between indoor and outdoor living. The overall design aesthetic is one of beauty with clean lines and a simple palate of materials that compliments the desert setting.
TEAM:
Architect | PHX Architecture – Erik Peterson & Stuart Jon Traynor
Interior Designer | Scodro Interiors
Builder | Platinum Companies
Landscape Architect | Greey-Pickett
PRESS:
Share This Post
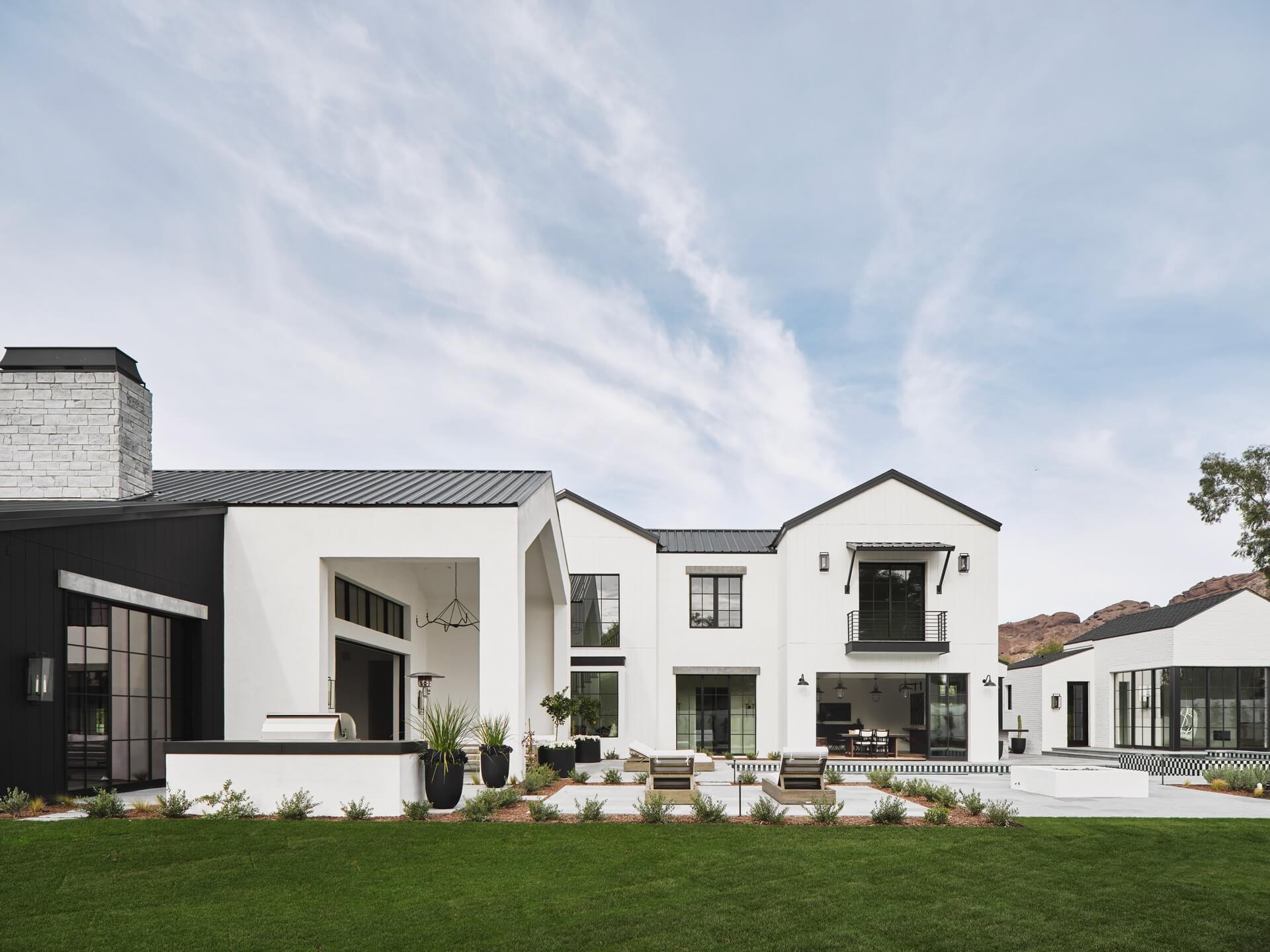
Get Inspired by PHX ARCHITECTURE
Download Your Free Booklet
"*" indicates required fields
