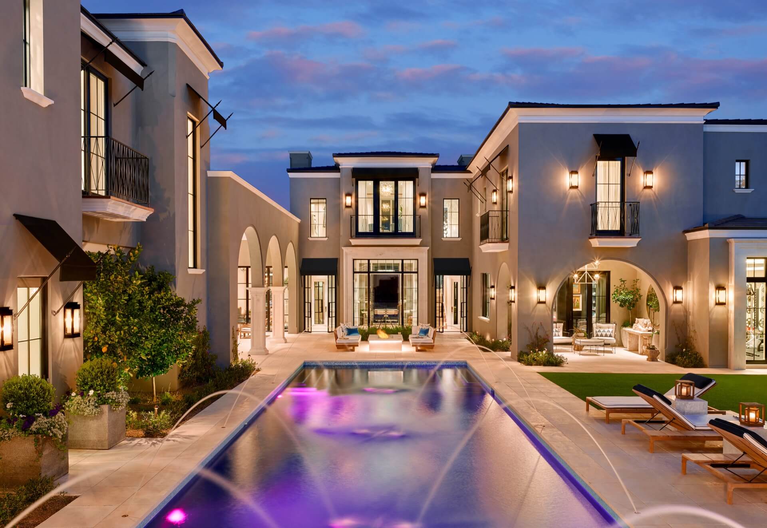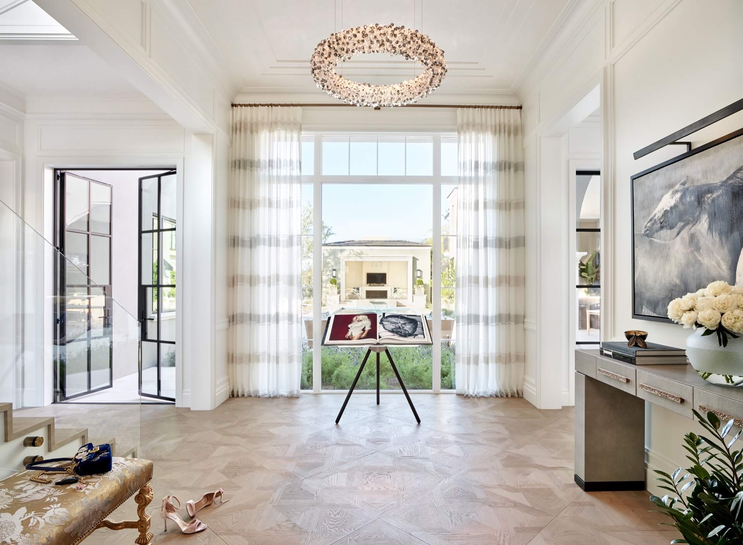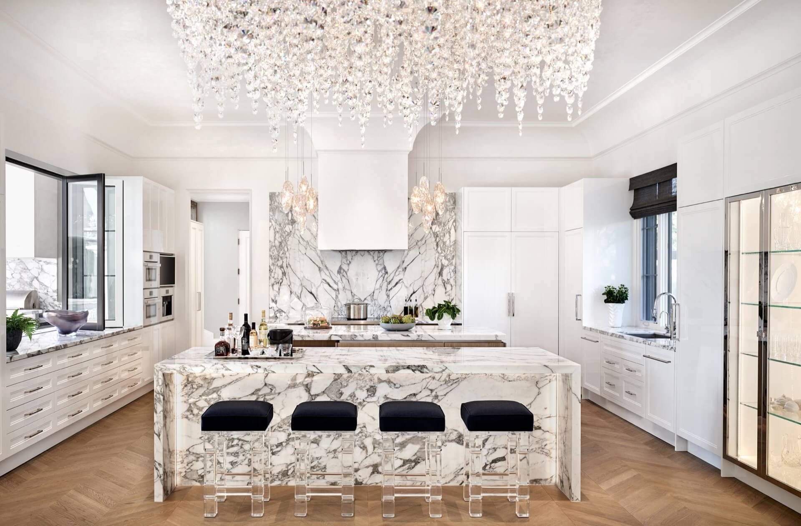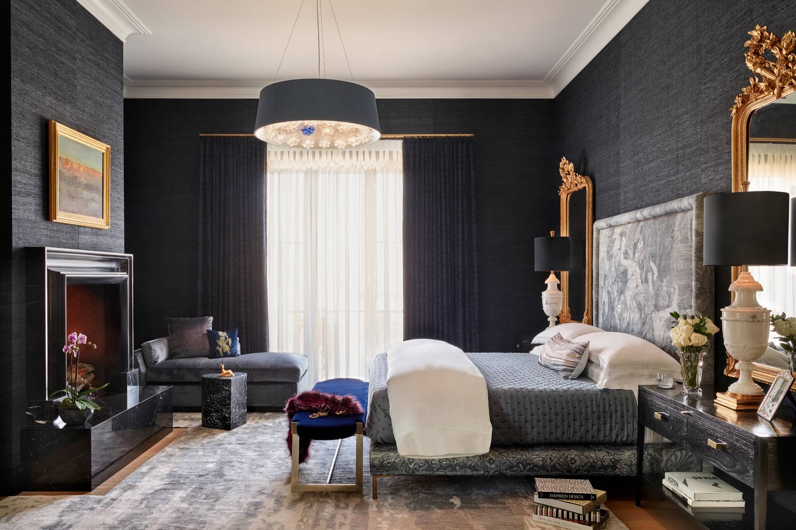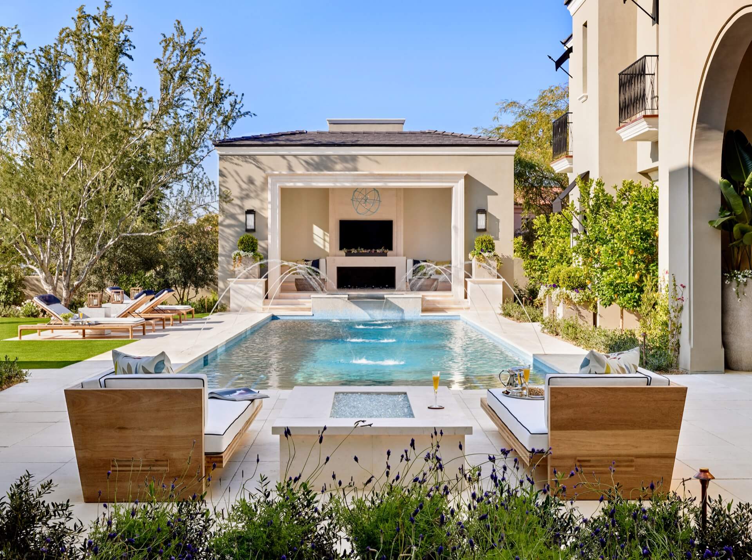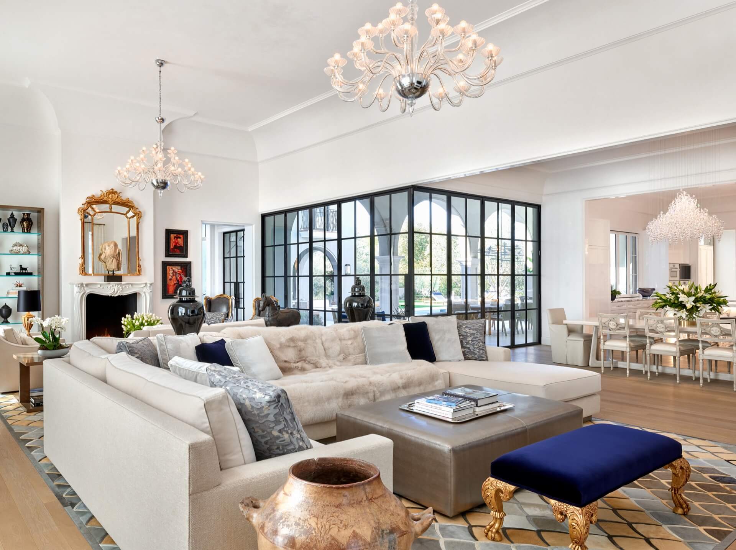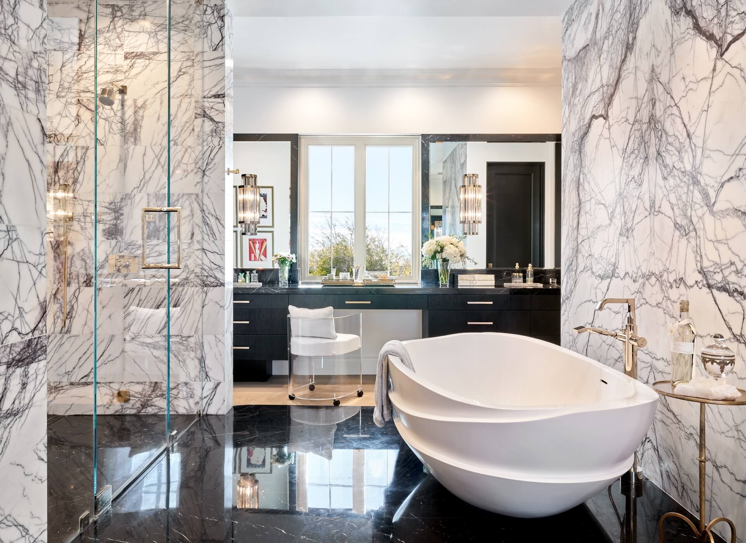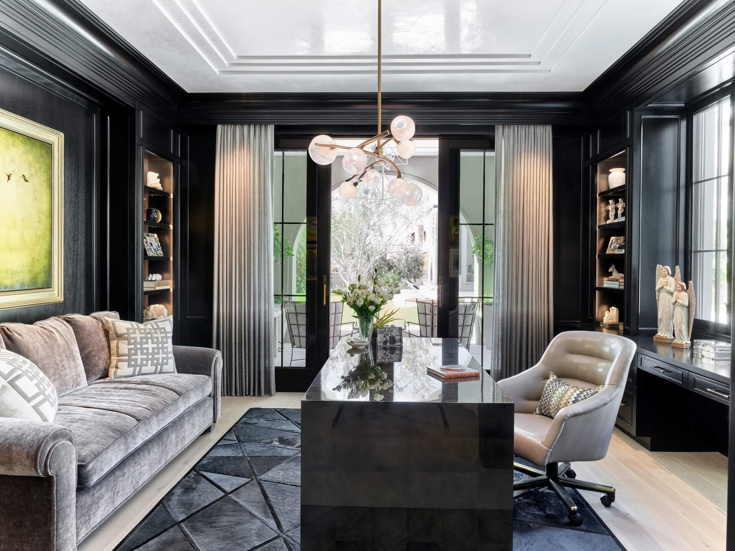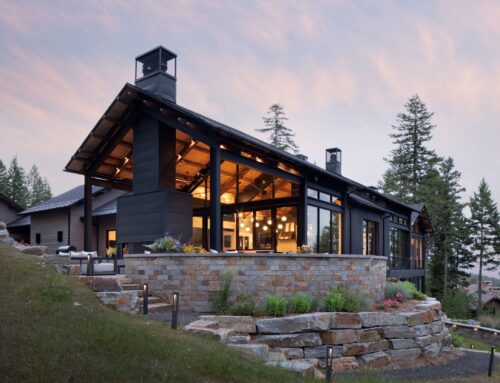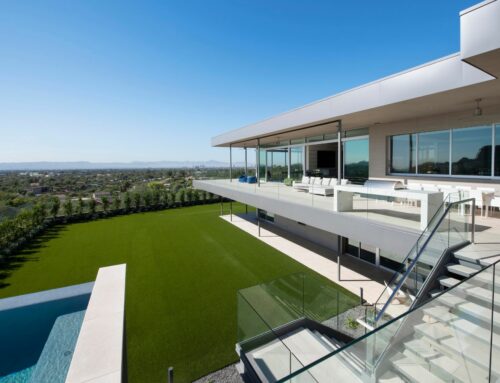The Salcito
ABOUT:
This formal, Mediterranean, yet modern estate was designed with the homeowners’ elegance and enjoyment in mind. The living spaces are designed so that form meets comfort, blending traditional and modern design. As one moves throughout the home, they feel a one-of-a-kind relationship between the indoor and outdoor spaces. This is achieved through the use of traditional steel windows that open up corners, bringing the outdoor rooms in – allowing for more casual use of the indoor spaces. The kitchen and main living space is an entertainer’s paradise, and the master bedroom truly captures the homeowners’ personalities with a modern yet elegant color palette. The outside space is a true oasis, with a gorgeous pool and cabana (392 sq. ft) that combines function and form.
DESIGN TEAM:
Architect | PHX Architecture – Erik B. Peterson
Builder | Salcito Custom Homes
Interior Design | Salcito Custom Homes – Rebecca Salcito
Landscape Architect | Berghoff Design Group
PRESS:
Share This Post
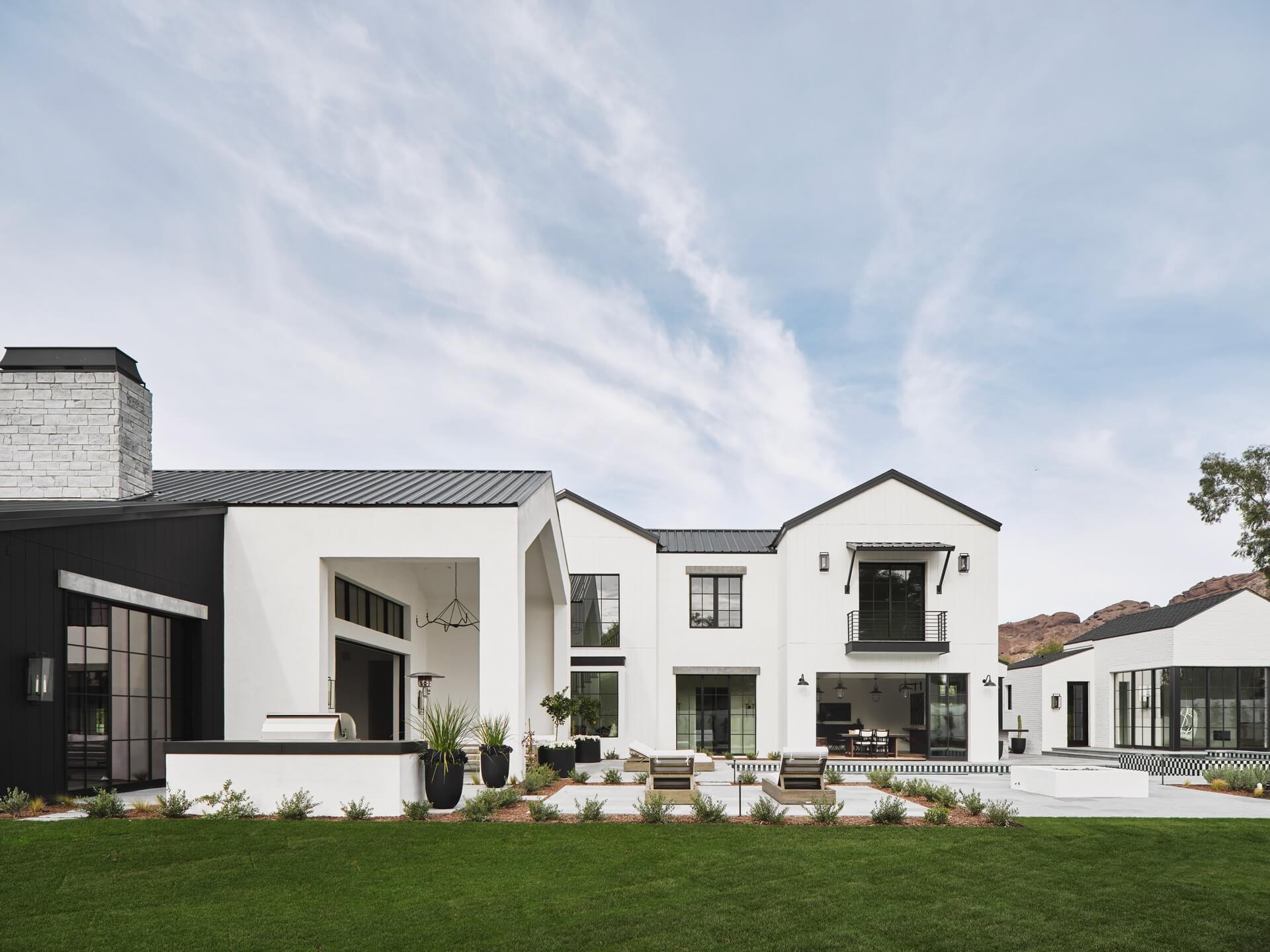
Get Inspired by PHX ARCHITECTURE
Download Your Free Booklet
"*" indicates required fields
