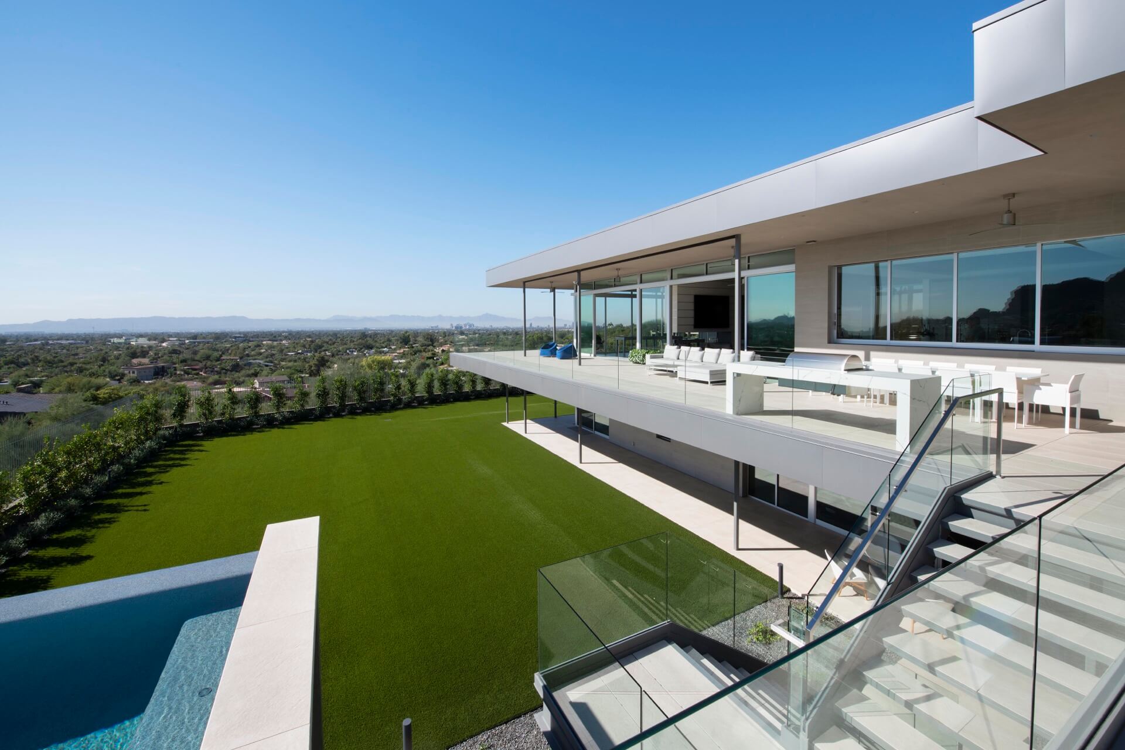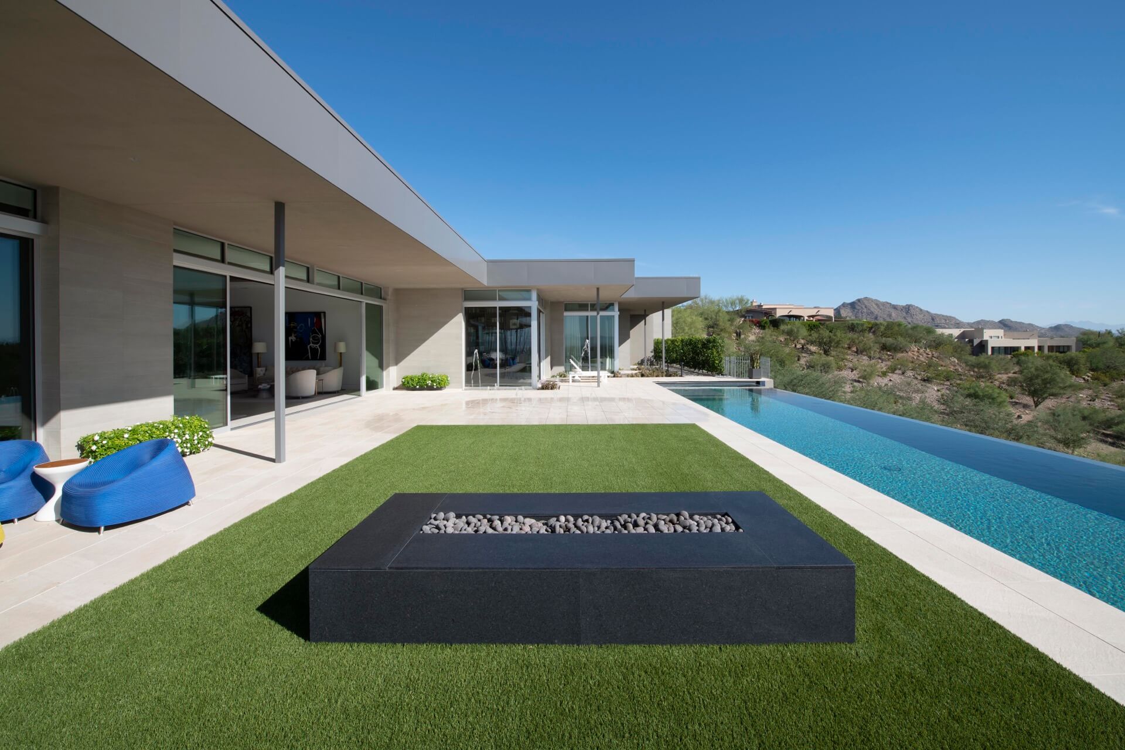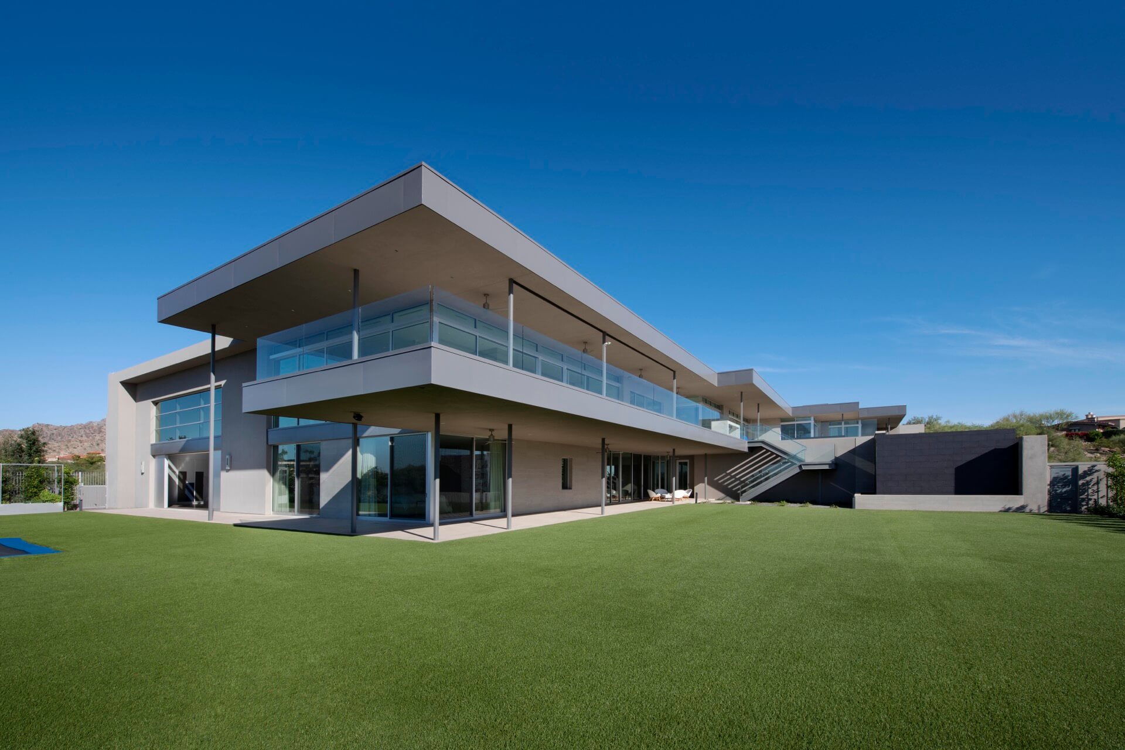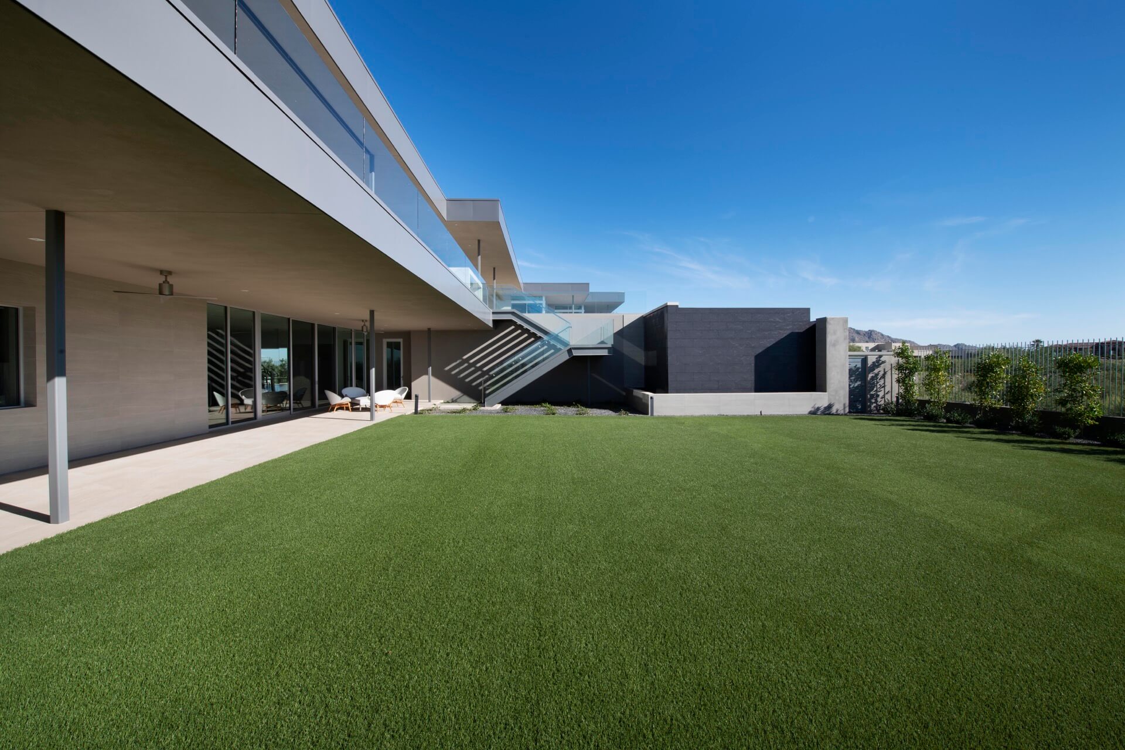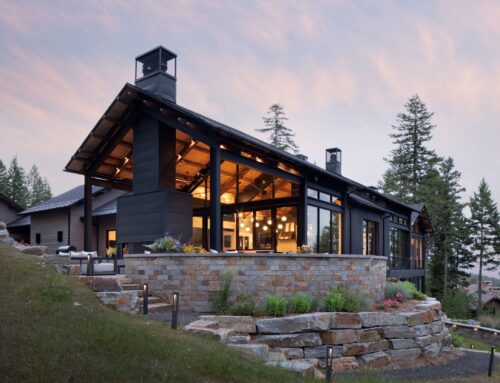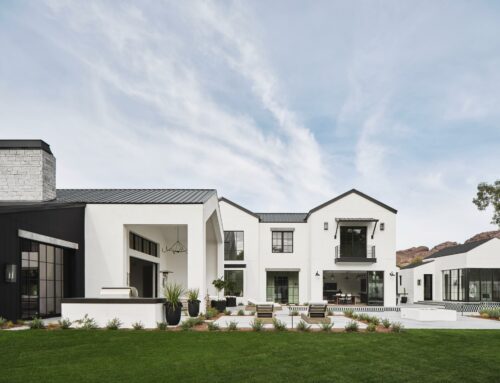The Hogan
ABOUT:
This incredible contemporary home located in Paradise Valley totals just 12,400 of livable space, with an additional 3,000 sq. ft. indoor basketball court, 1,100 sq. ft. guest house and over 2,000 sq. ft of air-conditioned garage space. The home offers unbelievable views of Camelback Mountain from almost every room of the home. The wrap around patio includes a bbq area along with several gas firepits. The color palette mixes blues, silvers and white – making for a very clean and refreshing aesthetic.
DESIGN TEAM:
Architect | PHX ARCHITECTURE – Erik Peterson and Stuart Jon Traynor
Builder | Schultz Development
Interior Design | Vallone Design
Landscape Architect | Greey-Pickett
Photographer | Dino Tonn
PRESS:
Share This Post
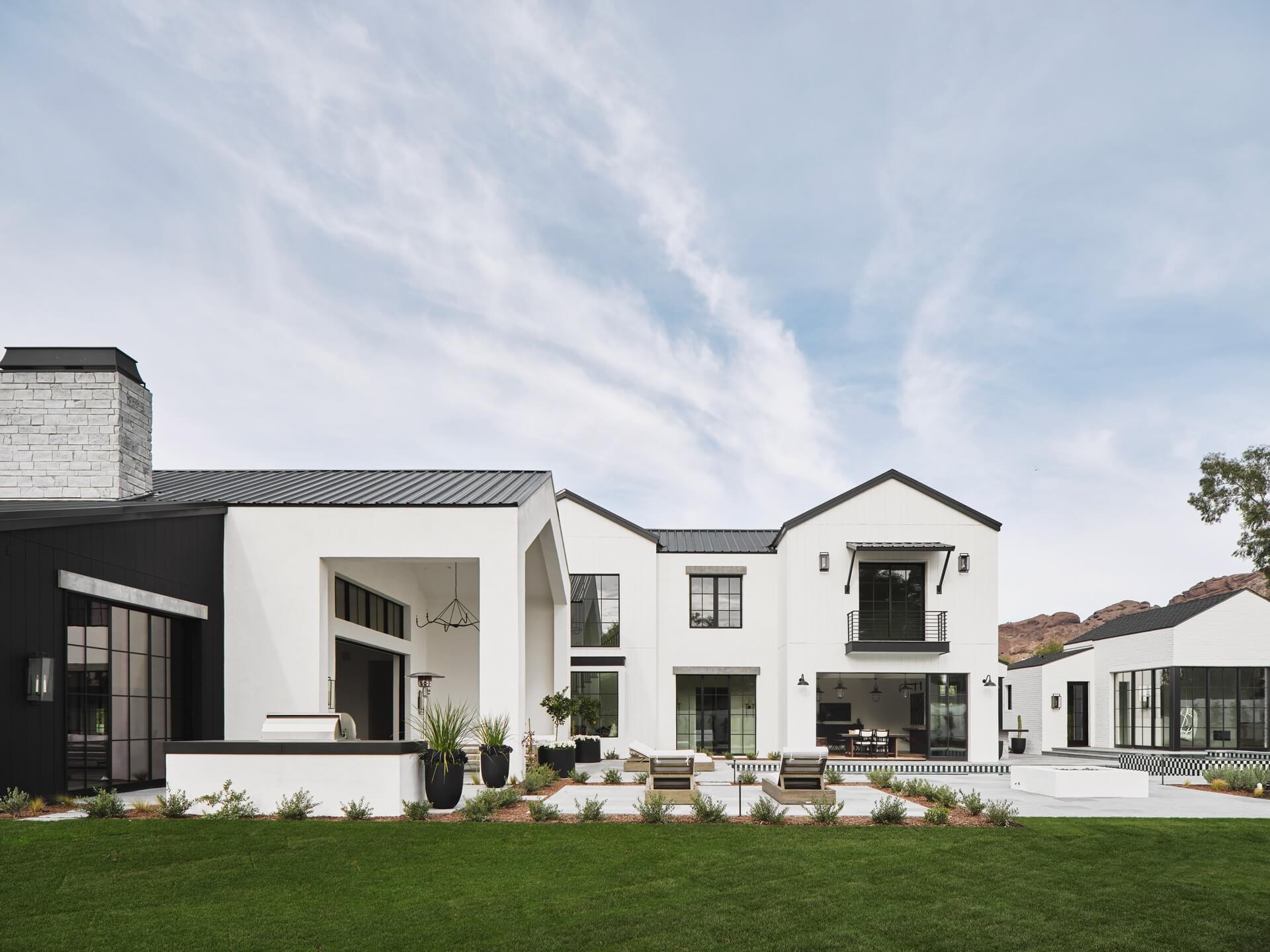
Get Inspired by PHX ARCHITECTURE
Download Your Free Booklet
"*" indicates required fields
