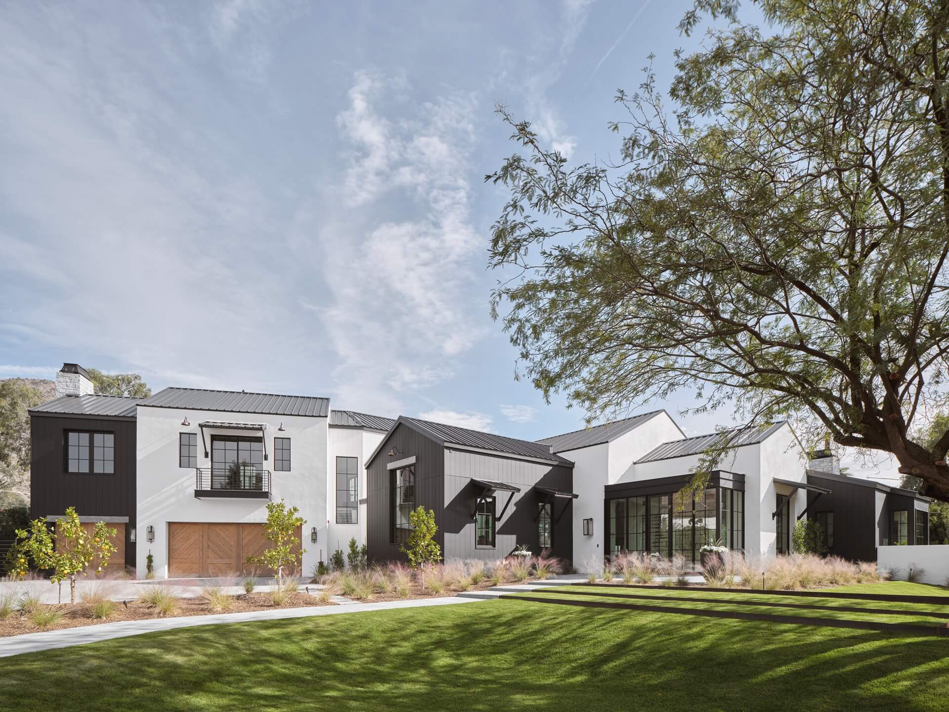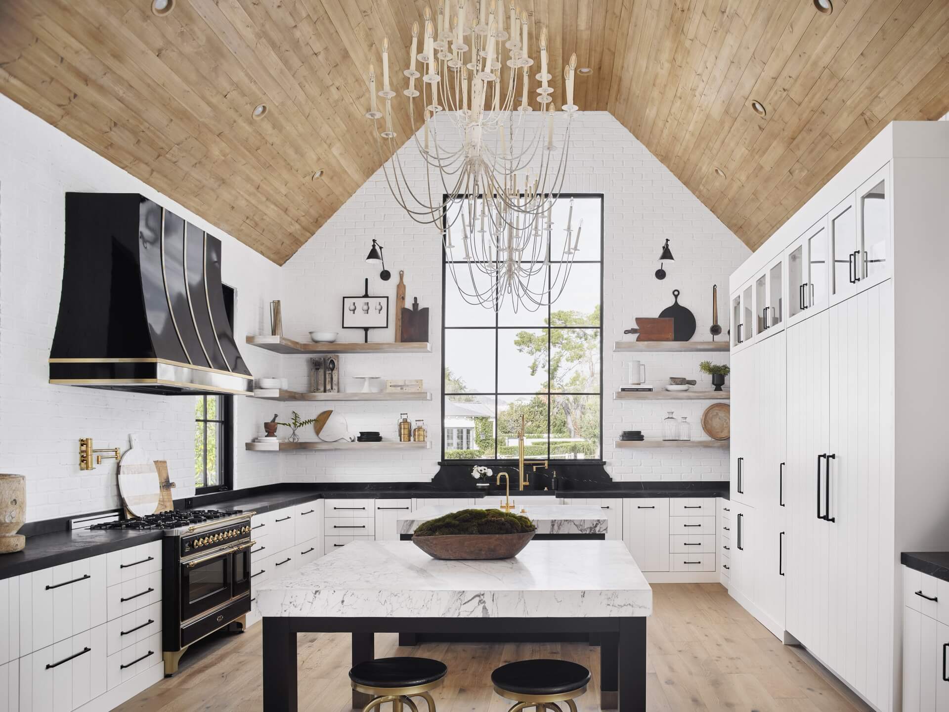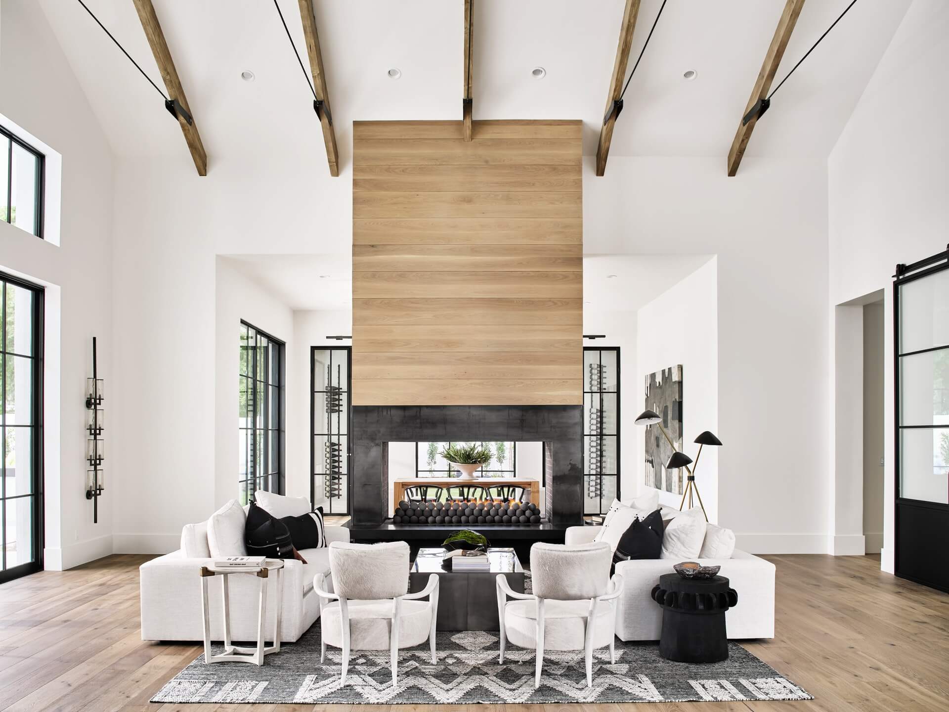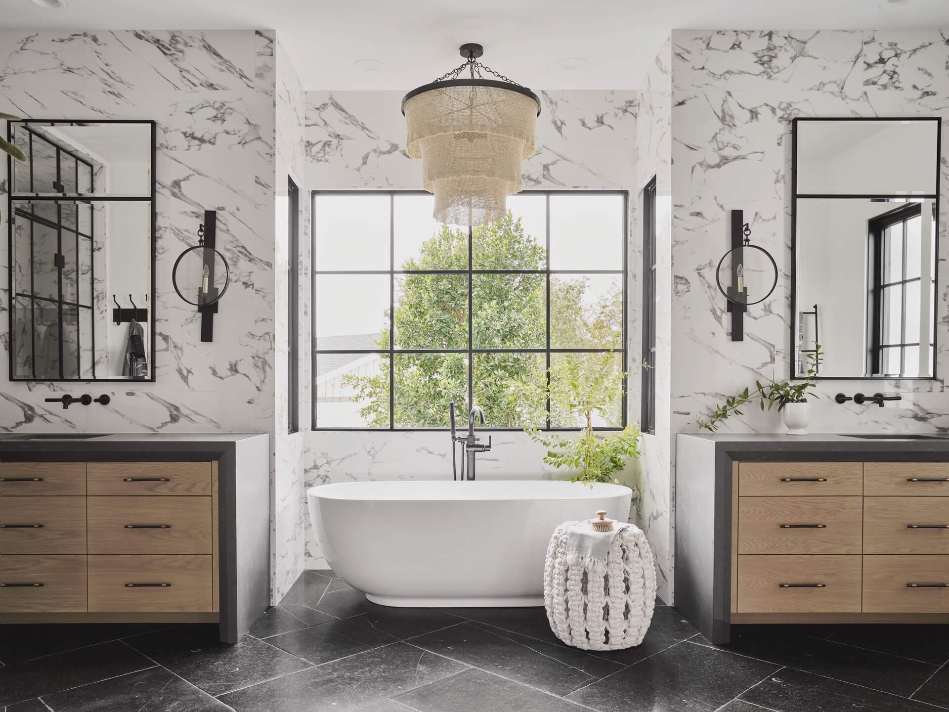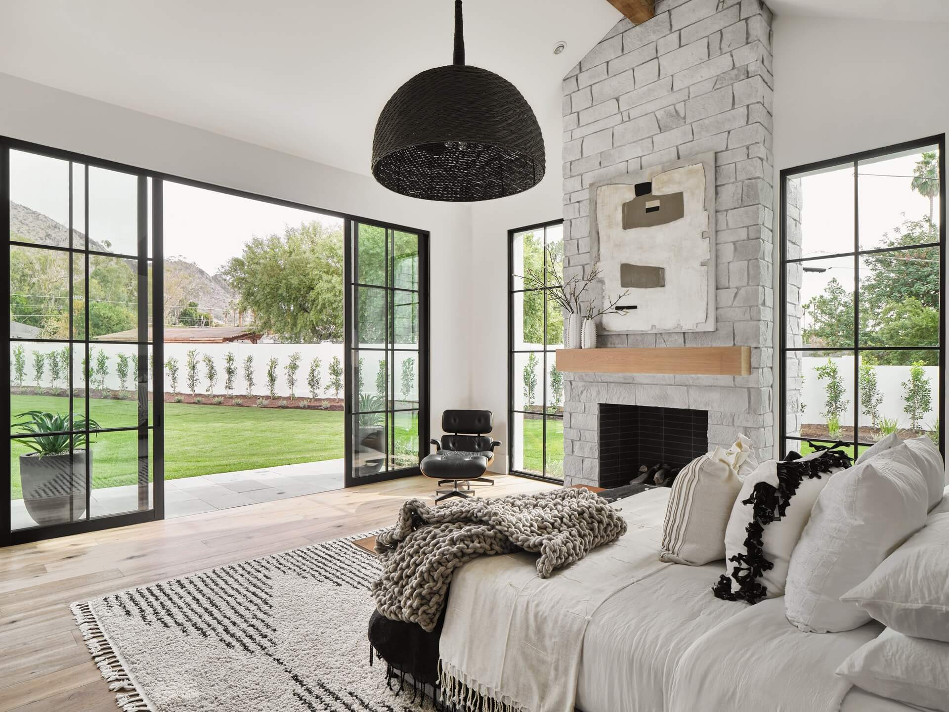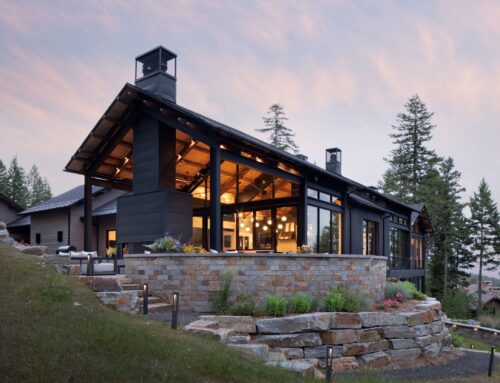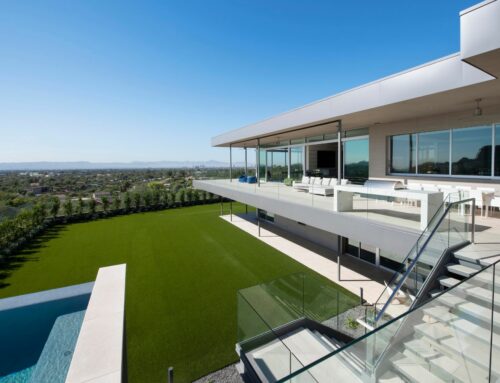The Dromedary
ABOUT:
One of our most highly buzzed-about projects, Arcadia’s favorite farmhouse – commonly called The Napa House. This 6,712 sq. ft home sits on 0.58 acres located at the end of a private cul-de-sac with sweeping views of Camelback Mountain. Four bedrooms, five bathrooms with an additional half bath, and guest casita feature white oak wood flooring, shiplap, and an array of custom floor tiles. The home also includes a gorgeous master suite that opens up to the backyard, a home office, a game room, and teen room as well a hidden pantry located off of the kitchen.
Home is currently for sale: 4.75M with Ro Luxury Group
DESIGN TEAM:
Architect | PHX Architecture – Erik B. Peterson
Developer | Marc Development
Builder | Tiara Sun AZ
Interior Design | Jaimee Rose Interiors
Landscape Architect | Refined Gardens
PRESS:
Share This Post
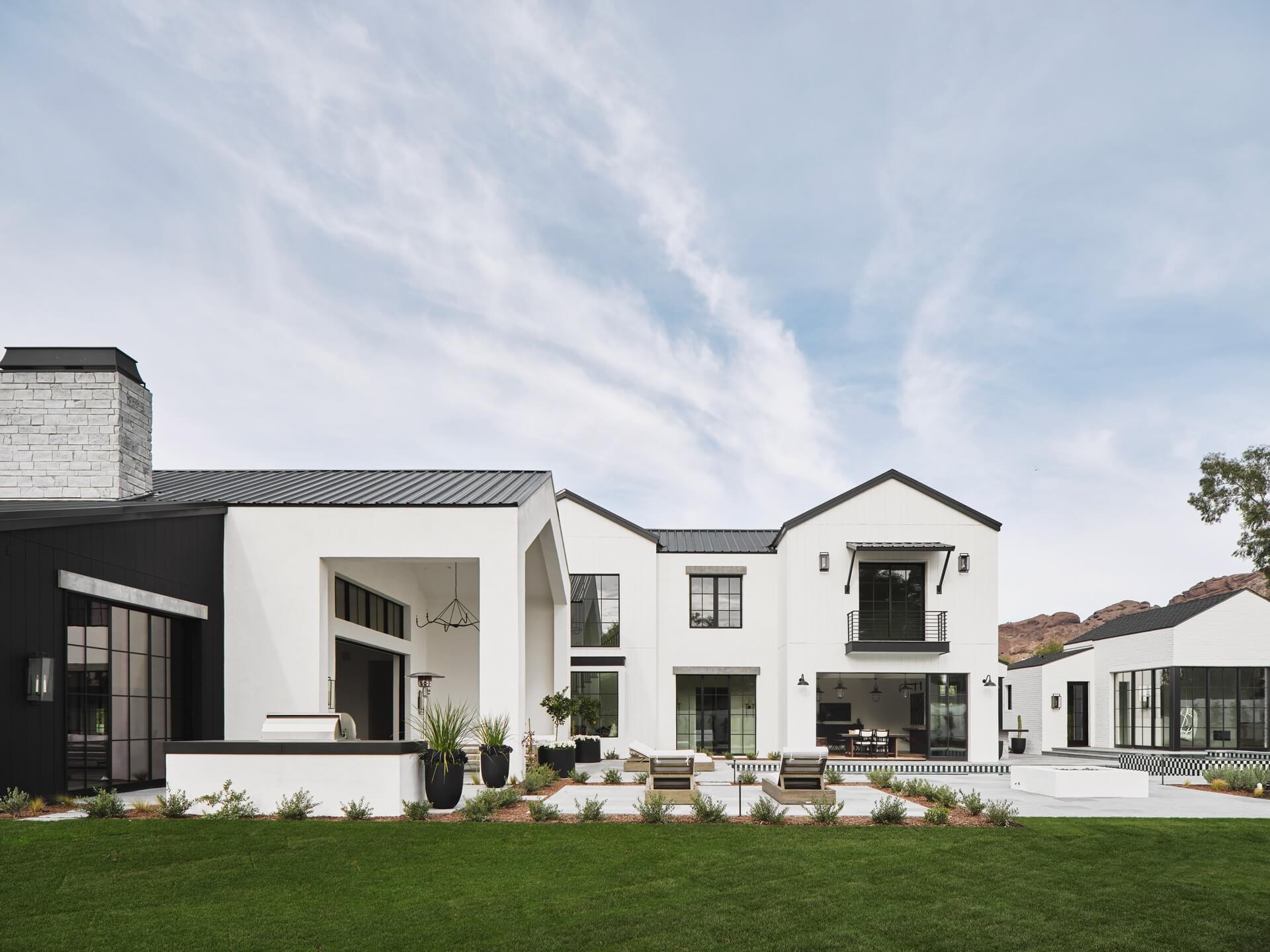
Get Inspired by PHX ARCHITECTURE
Download Your Free Booklet
"*" indicates required fields
