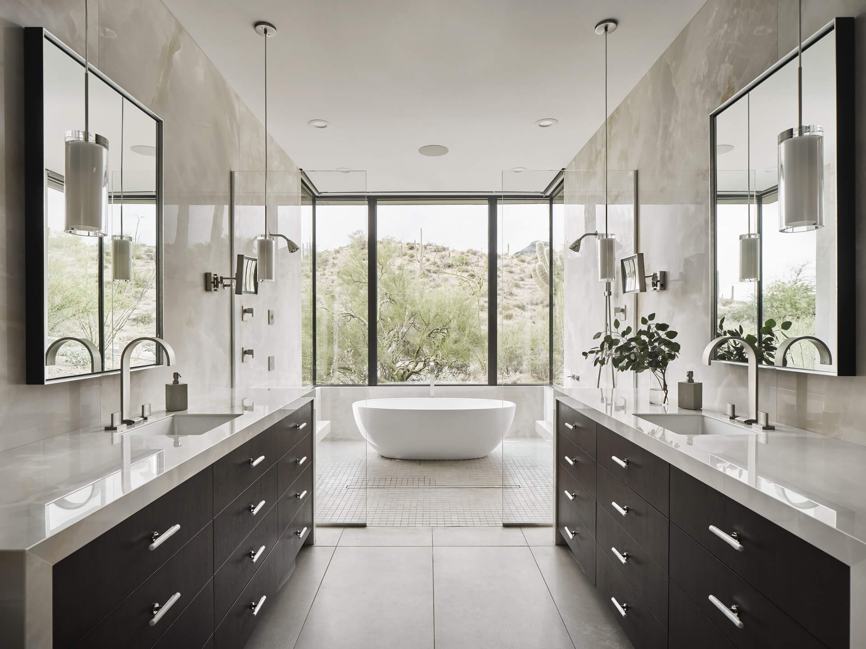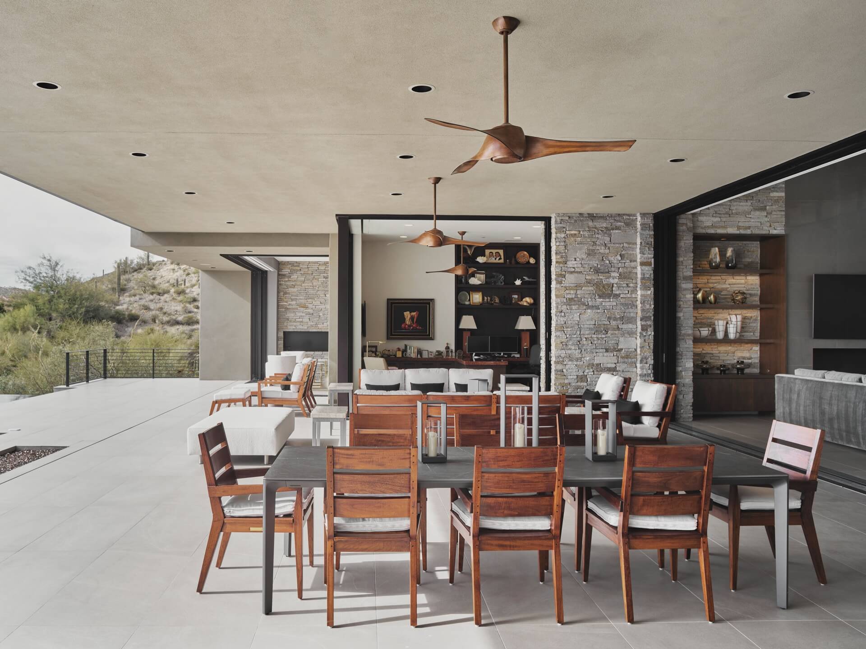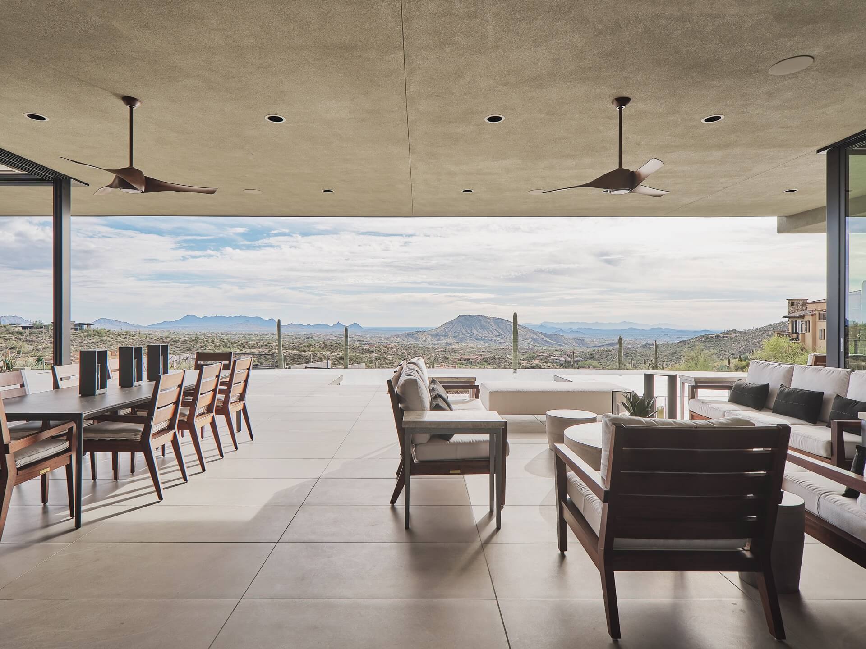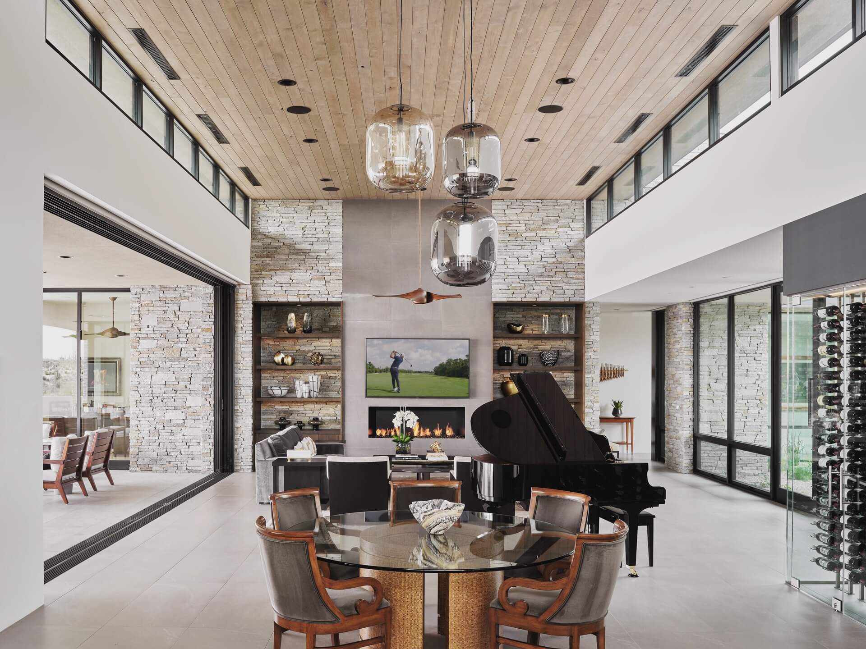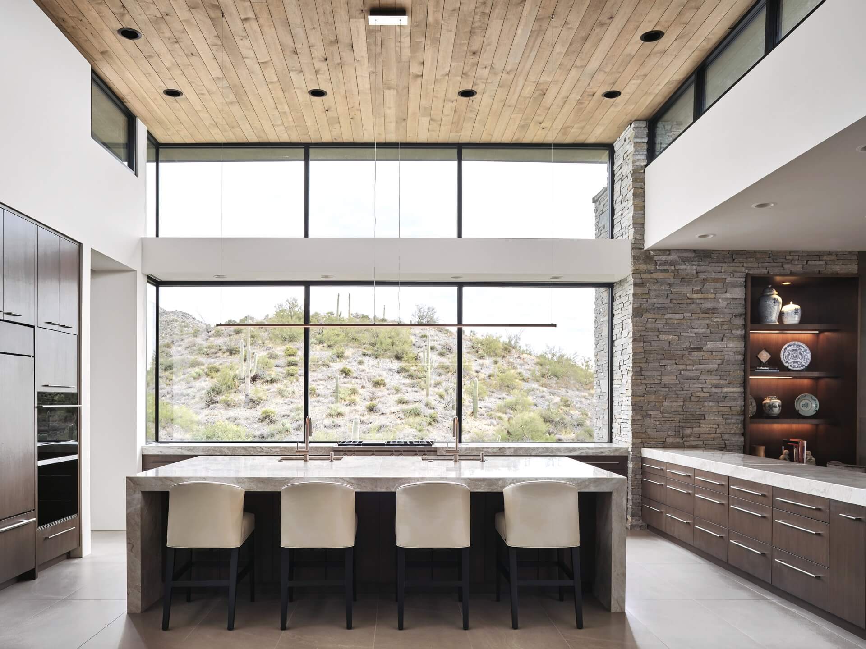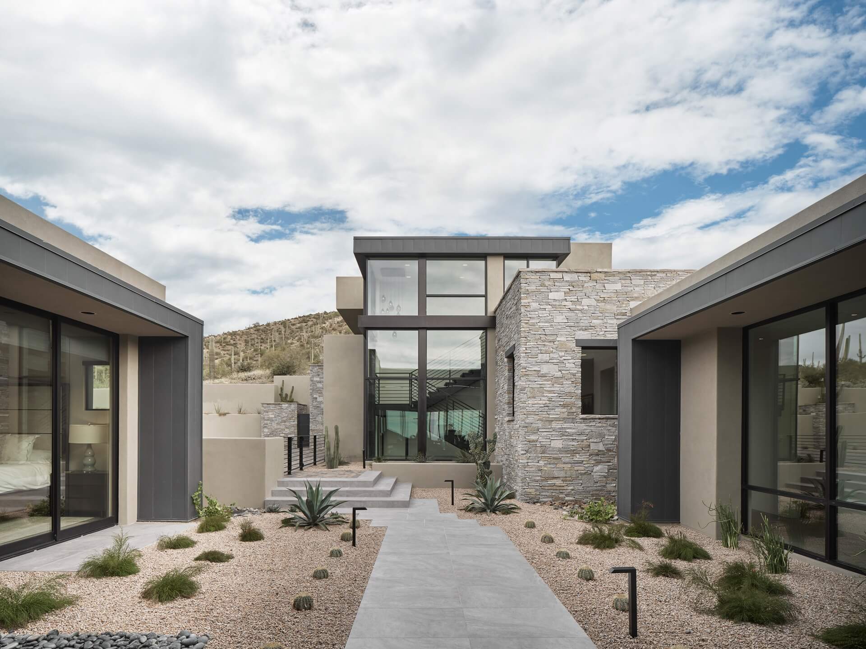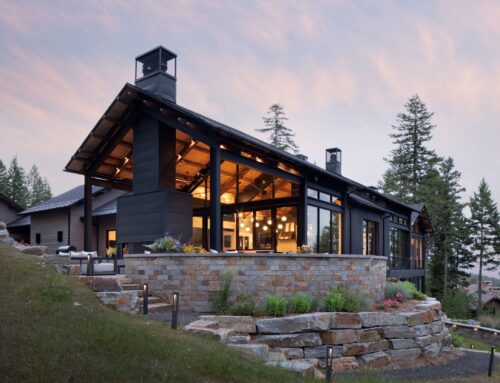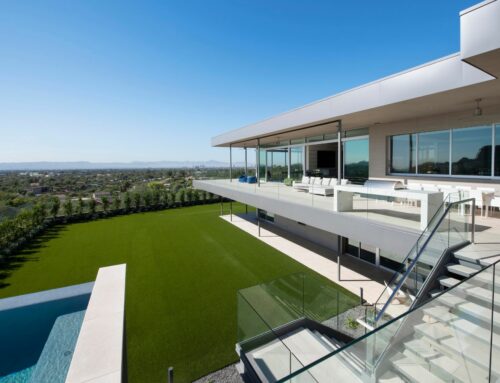The Desert Mountain
ABOUT:
This contemporary hillside home is located in the exclusive Desert Mountain neighborhood in North Scottsdale. The home totals, 6,884 sq. ft of livable space. The entrance of the home features a courtyard surrounded by large glass windows. The home sits up on a hill, allowing for breathtaking valley views from almost every room of the home. The entire living room, great room, study, and master bedroom glass walls, open up to allow for the entire back of the house to seamlessly blend into a large covered patio.
The home includes a master suite, two large guest rooms, a hot yoga studio, a work out room, and an infinity pool. The kitchen in this home offers a unique entertaining space, designed to be clean and modern – all of the countertop appliances are located in a separate back kitchen, so the room is always appearing clean and uncluttered. Each room features a large window that captures the stunning desert landscape, almost looks like a canvas picture at first glance.
DESIGN TEAM:
Architect | PHX Architecture, Erik B. Peterson and Stuart Jon Traynor
Builder | Platinum Custom Homes
Interior Designer | Holly Wright Design
Landscape Architect | Marvin Lunt
PRESS:
Share This Post
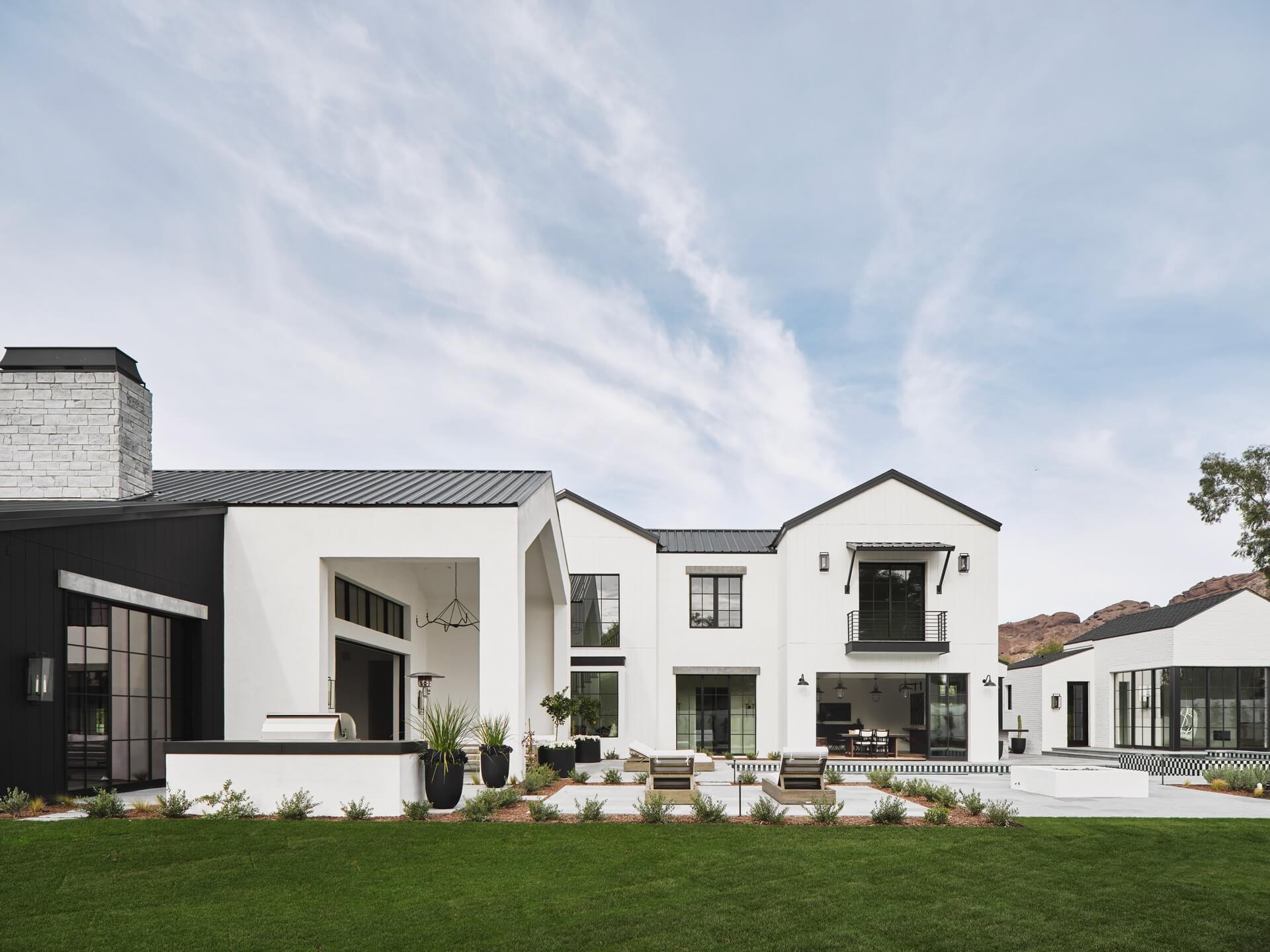
Get Inspired by PHX ARCHITECTURE
Download Your Free Booklet
"*" indicates required fields

