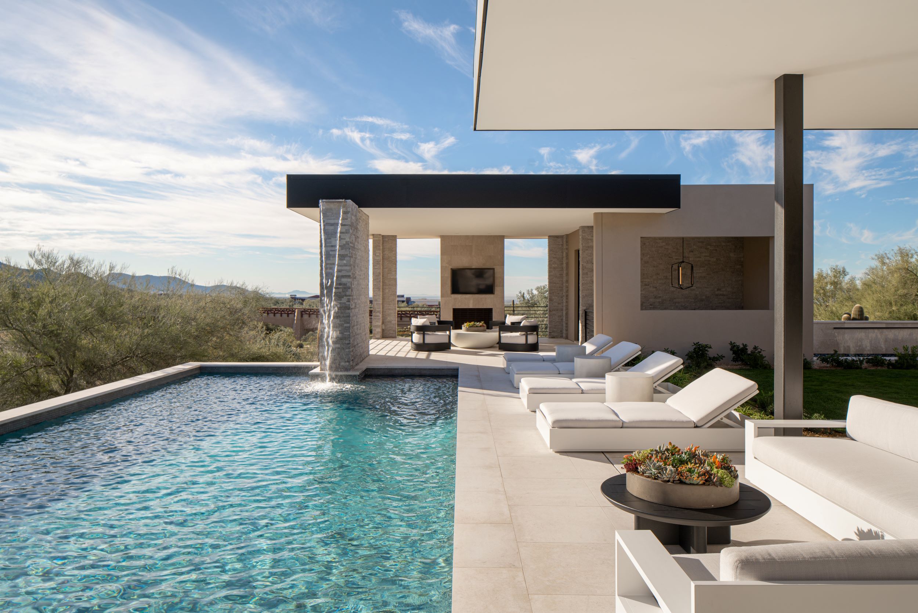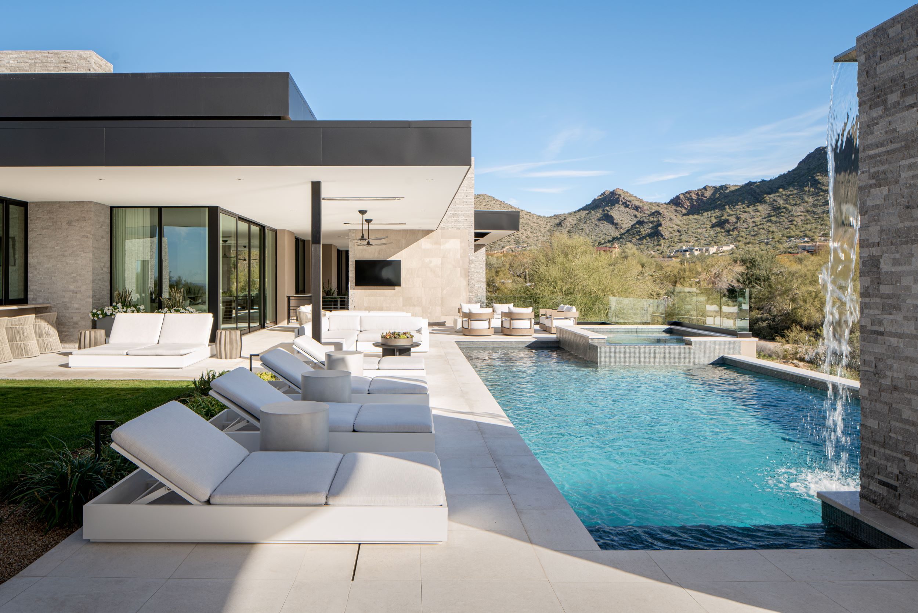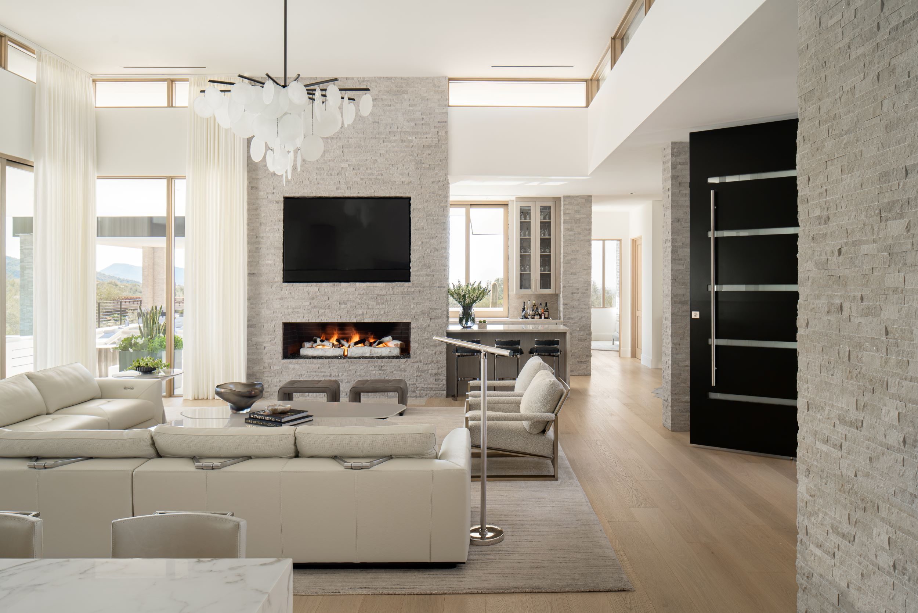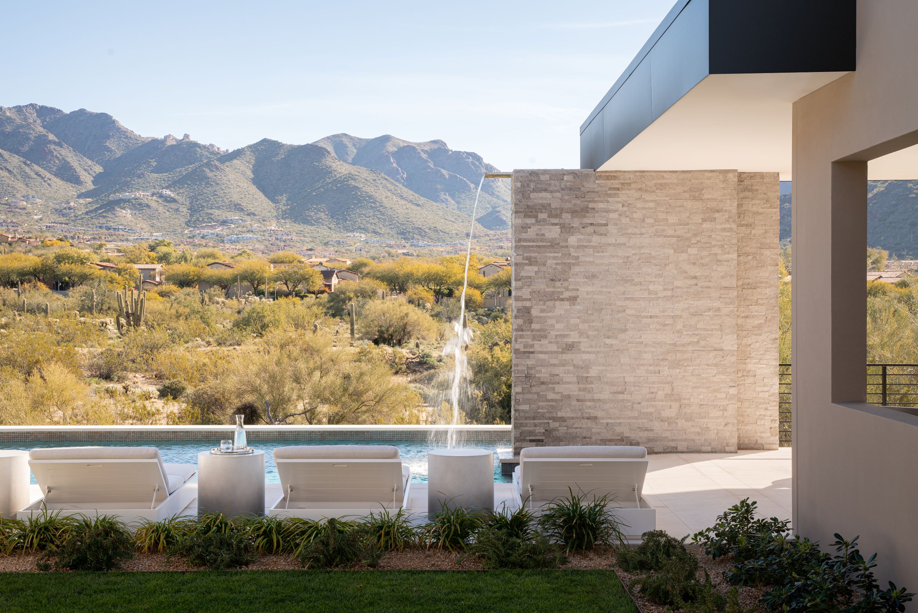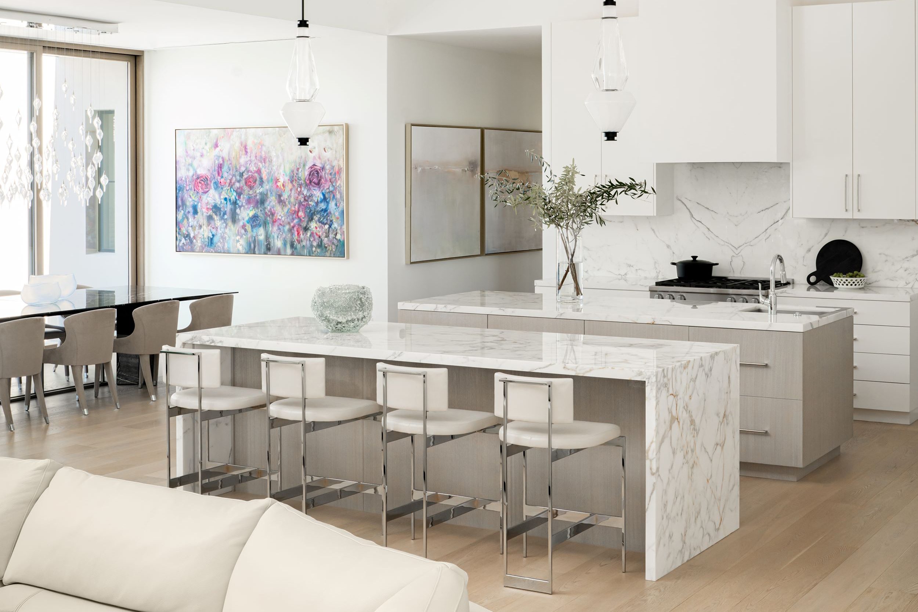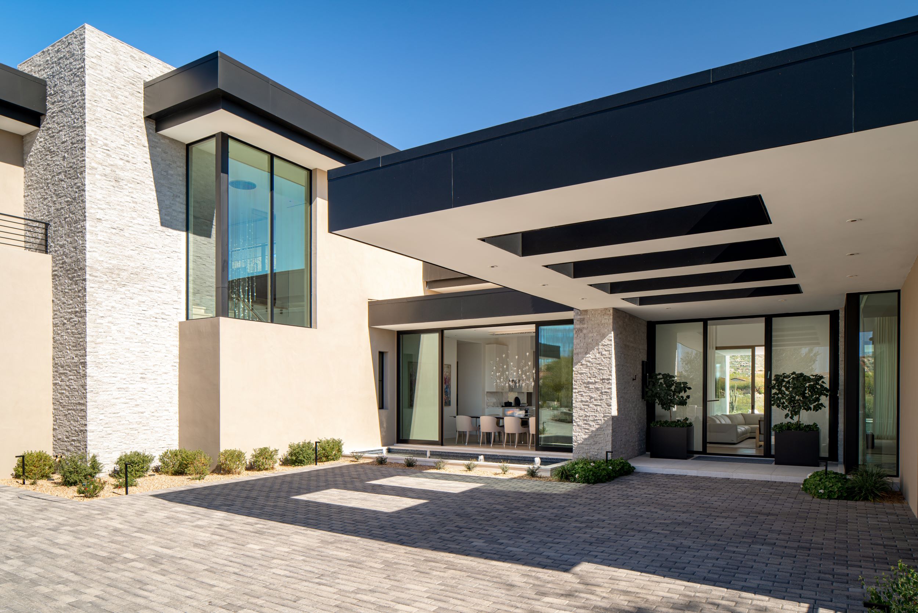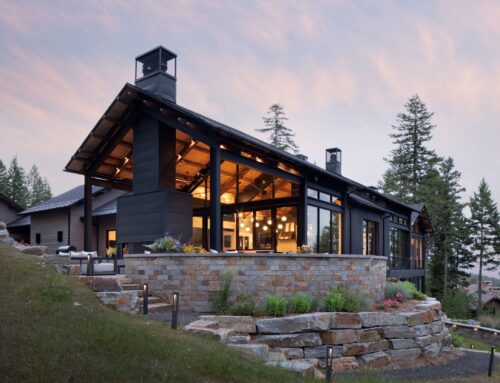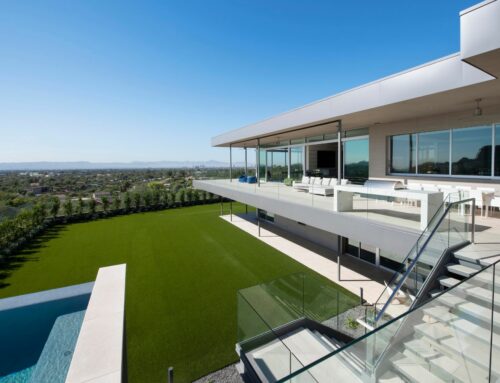The Arroyo Retreat
ABOUT:
With awe-inspiring views of the McDowell Mountains, the Clients knew from the start that they wanted to take advantage of the vistas at every opportunity while keeping the outdoor and indoor spaces private from neighbors and roadways. To achieve this, Erik designed clever solutions, such as a pool cabana to block the street and water features that reduce noise from passing cars.
Additionally, the “Arizona modern” architecture is designed to provide a sense of privacy and intimacy despite the expansive surroundings. The home features a series of deep, flat roof planes and overhangs that seem to float over the landscape. The recesses create shadows and protect the floor-to-ceiling glass walls from excessive exposure. Plus, the team didn’t carry the patio walls down to the ground so the natural wash could flow under the building.
DESIGN TEAM:
Architect | PHX Architecture
Builder | Salcito Custom Homes
Interior Designer | Salcito Design Group
Landscape Architect | CF Design
Photographer | Austin LaRue Photography
PRESS:
Share This Post
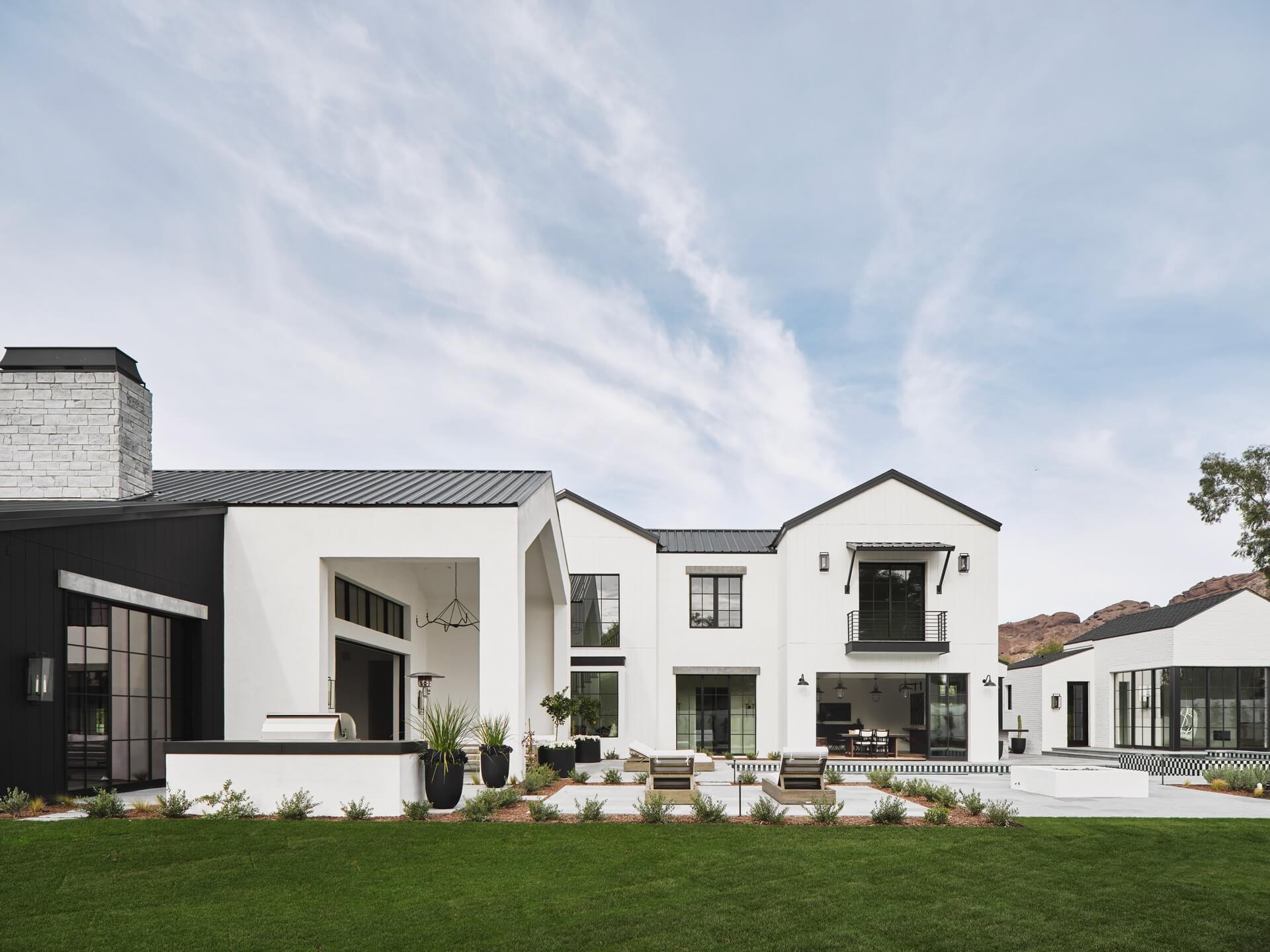
Get Inspired by PHX ARCHITECTURE
Download Your Free Booklet
"*" indicates required fields
