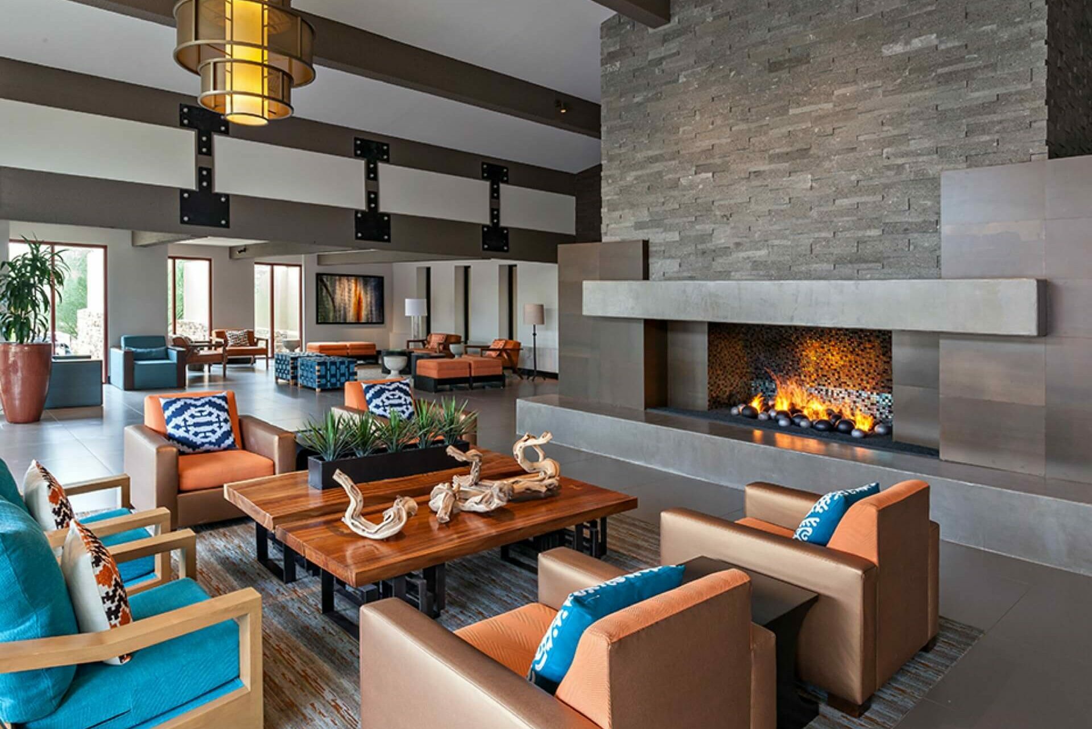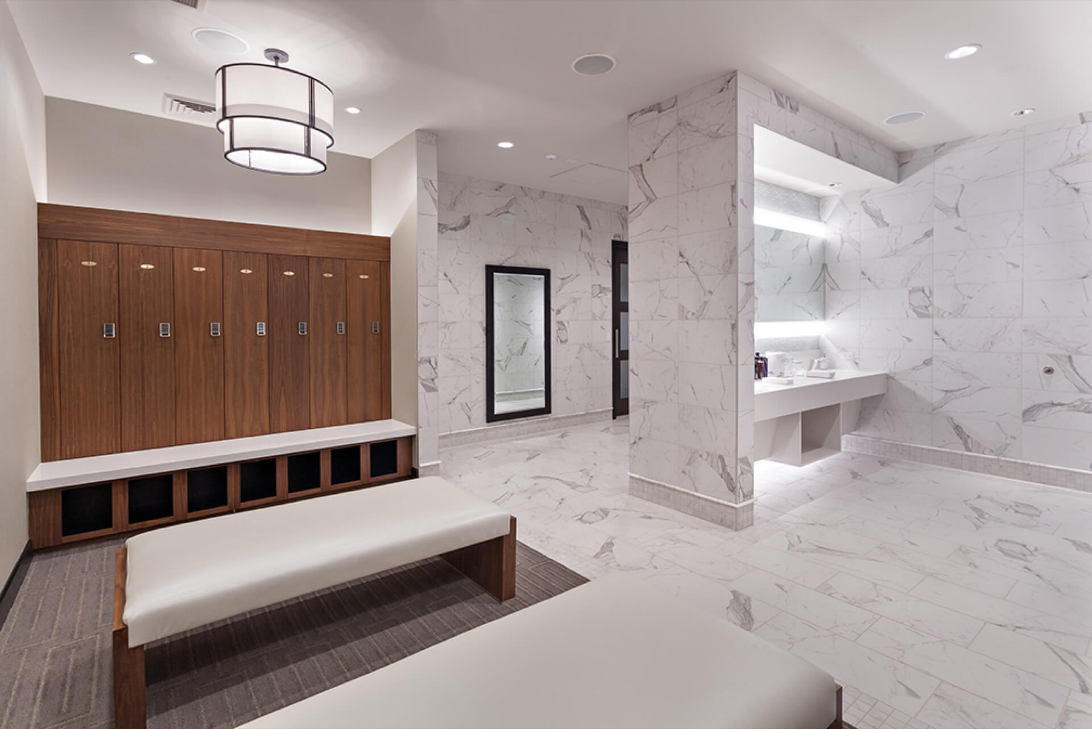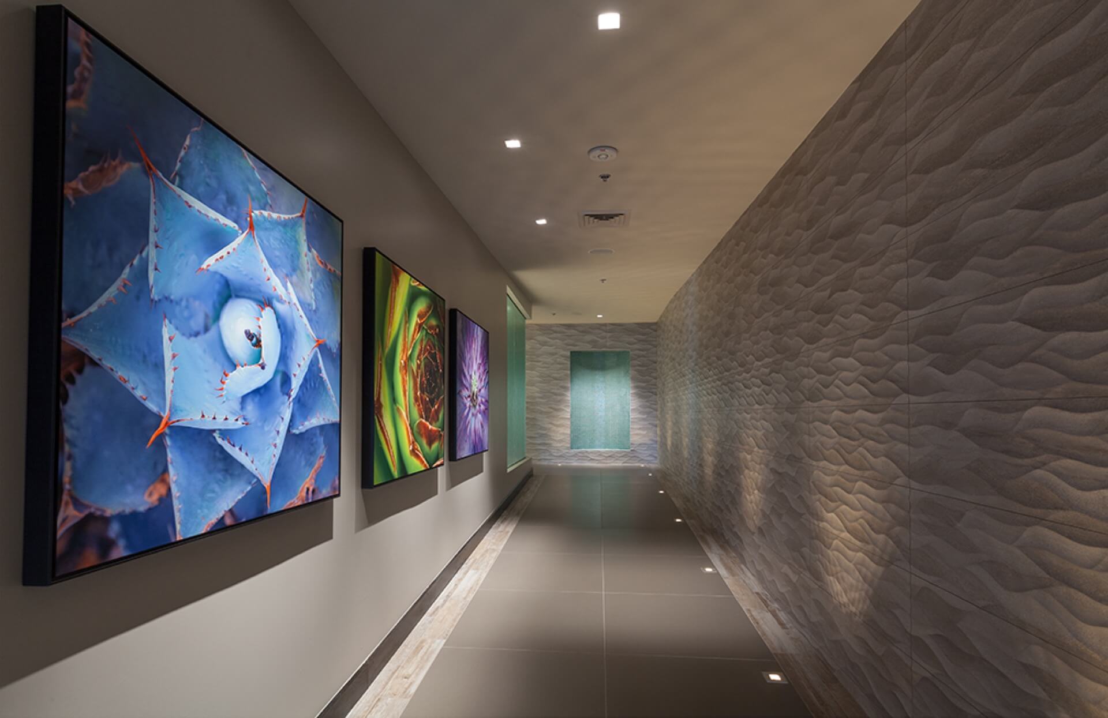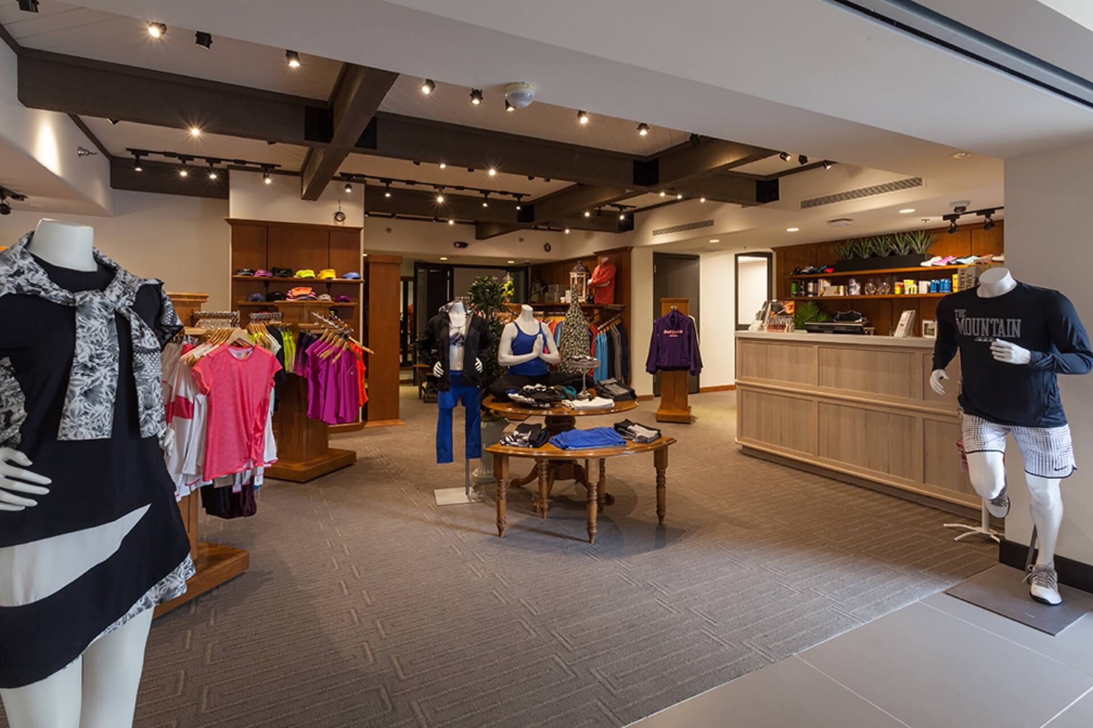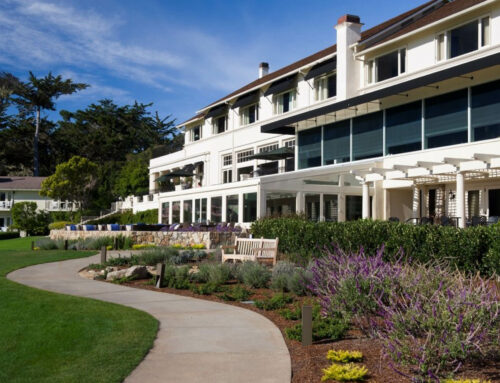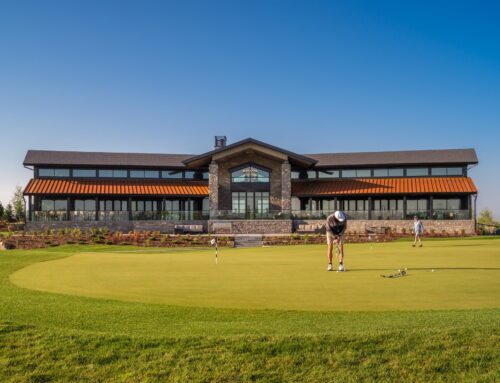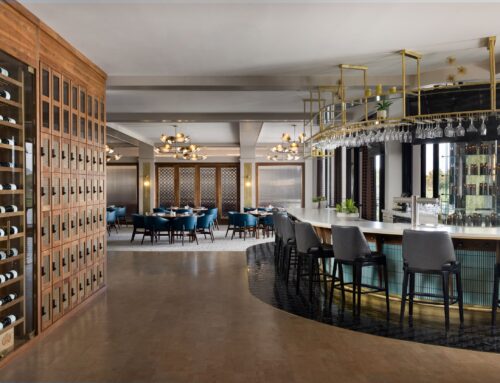Sonoran Clubhouse
PHX Architecture designed the renovation and expansion of the existing Sonoran Health and Wellness Clubhouse facility located in the Desert Mountain Community. The final plans for the project added 17,500 sq. ft. of new usable space to create a total building area of 42,000 sq. ft. The improvements included a casual, quick serve café concept.
Special Features
The Sonoran Clubhouse was honored with a 2017 Gold Nugget Award.
DESIGN TEAM:
Architect | PHX Architecture – Erik B. Peterson and Andrea Lucarelli
Interior Design | Est Est, Inc.
Landscape Architect | Collaborative V Design Studio
Contractor | Kitchell
Awards
Share This Post
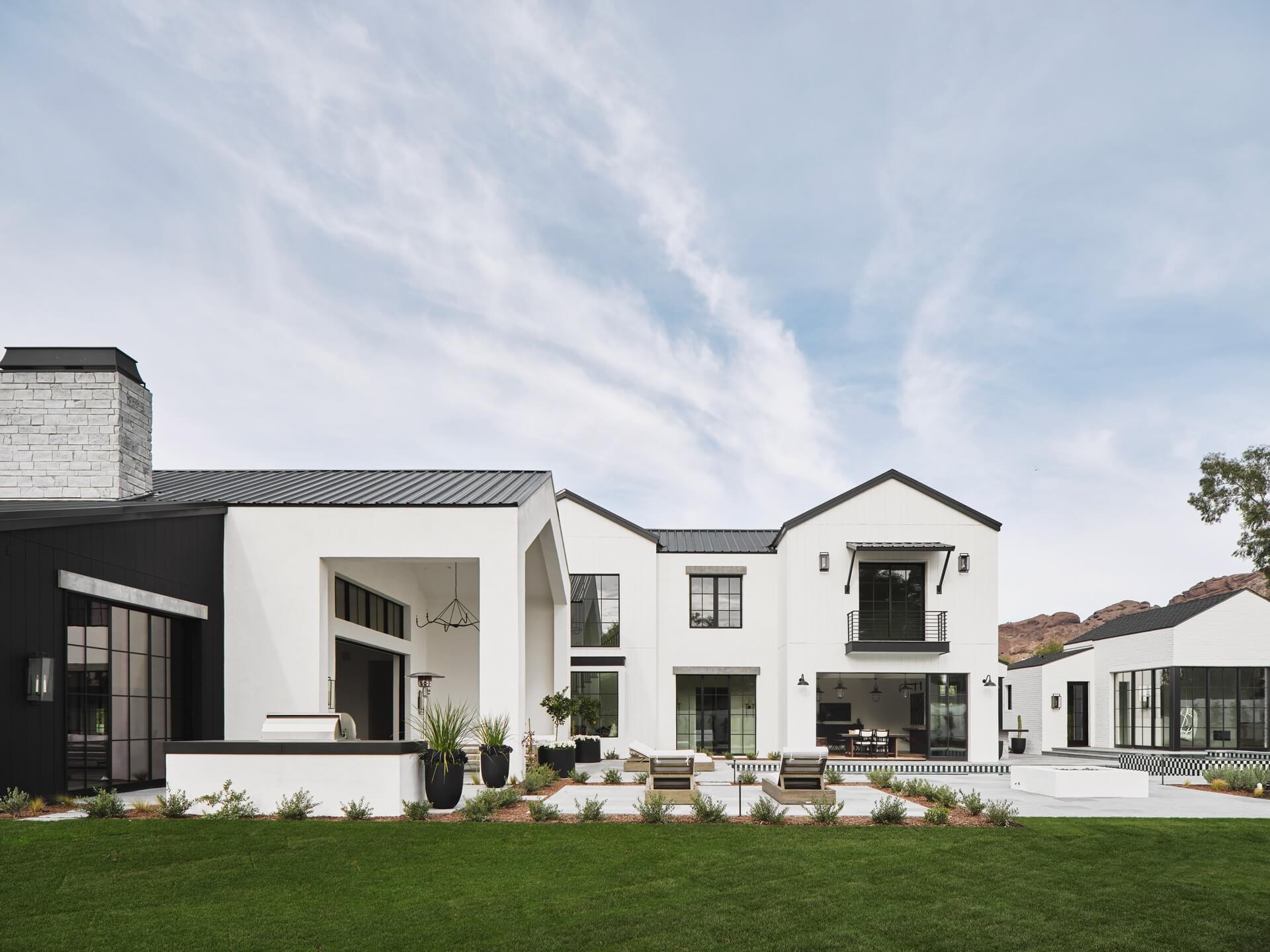
Get Inspired by PHX ARCHITECTURE
Download Your Free Booklet
"*" indicates required fields
