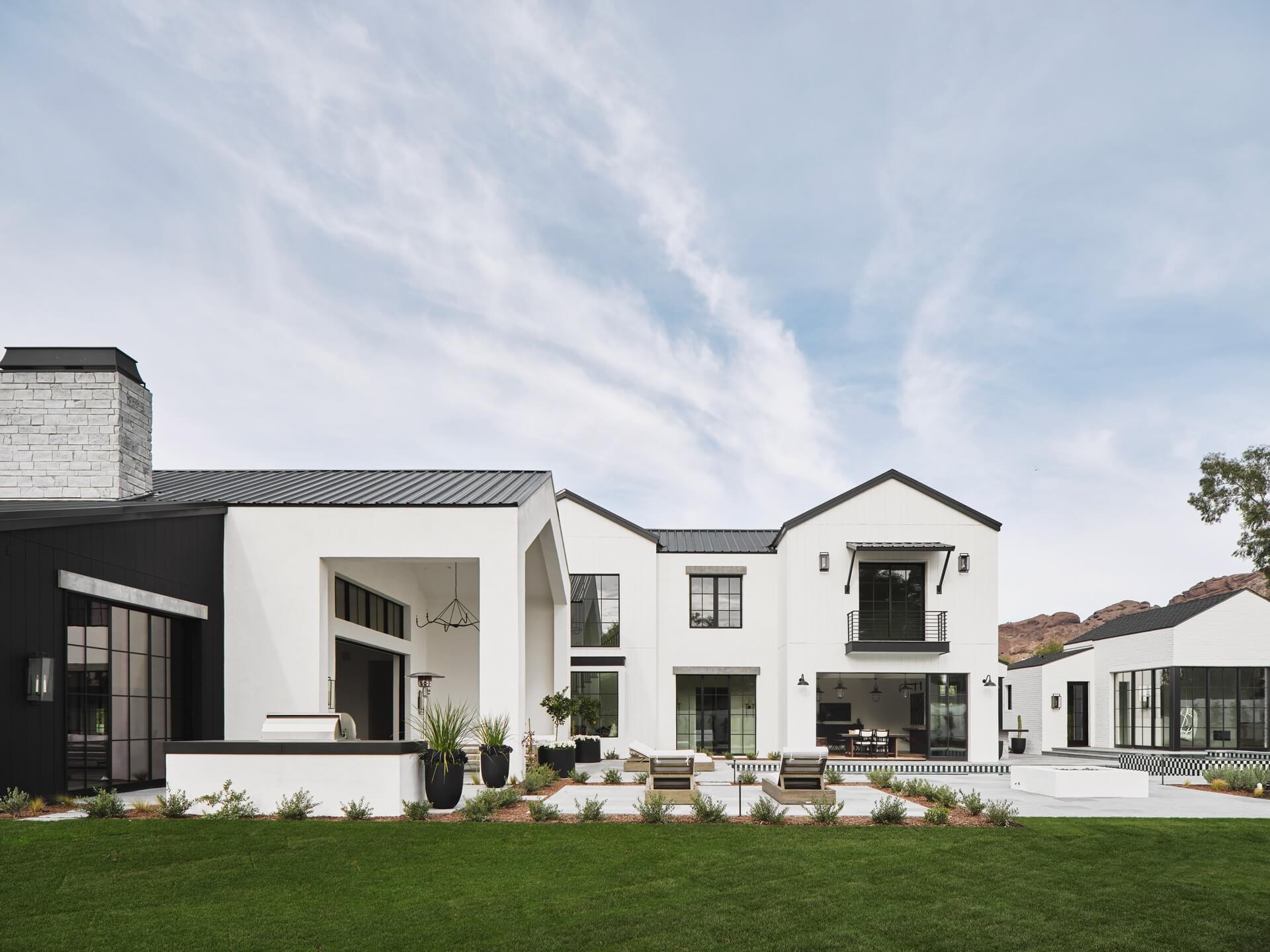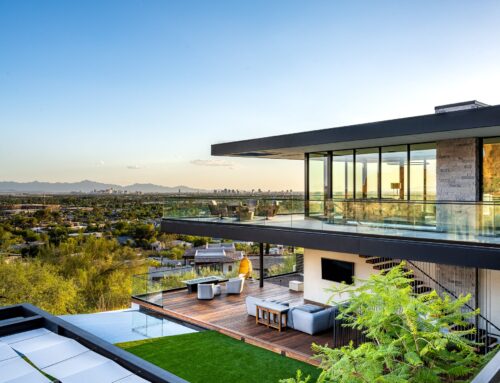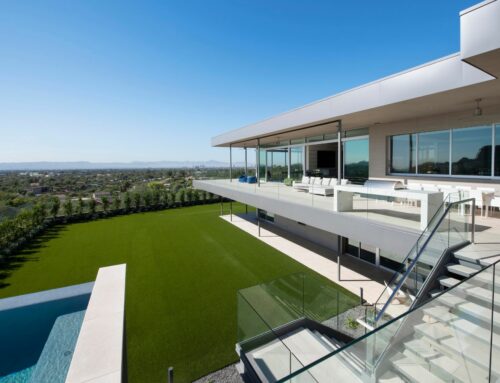The Silverleaf
This 10,000+ square foot formal Mediterranean home in the Silverleaf community boasts gorgeous mountain and valley views, best seen from the 360 degree viewing tower. The home includes a master suite with two extra bedrooms, a guest casita that includes a living room and dedicated kitchen, his and hers offices, and LED lighting and solar panels.
Special Features
Home theater
Hobby Rooms
Outdoor kitchen with barbecue, pizza oven, sink, dishwasher, and refrigerator
Billiards room
DESIGN TEAM:
Architect | PHX Architecture – Erik B. Peterson
Contractor | Sommer Custom Homes
Interior Designer | Paul Lauren Designs, Lauren Rautbord
Landscape Architect | Gilliland Design
Share This Post

Get Inspired by PHX
Download Your Free Booklet
"*" indicates required fields







