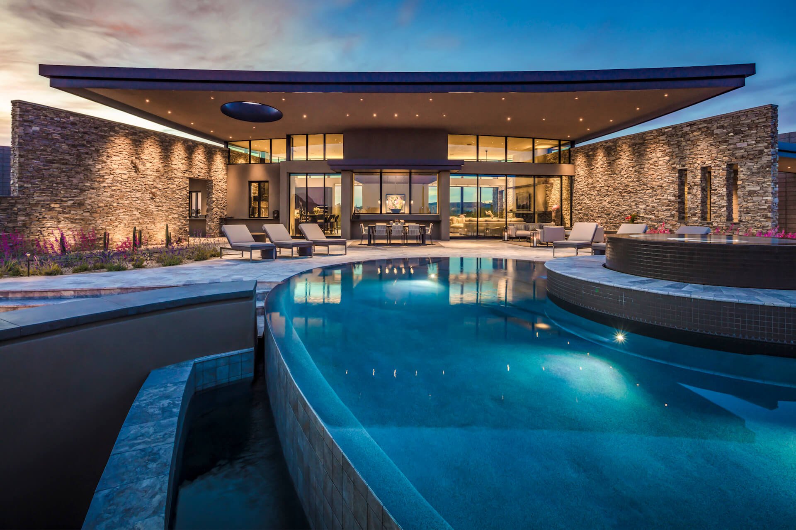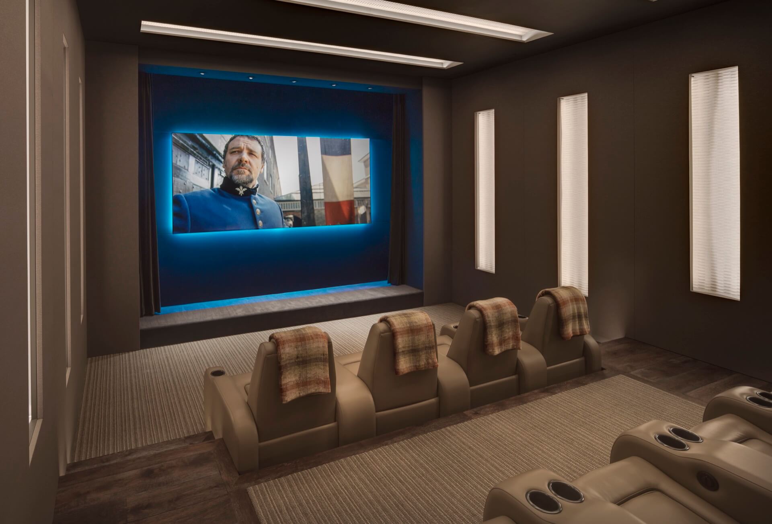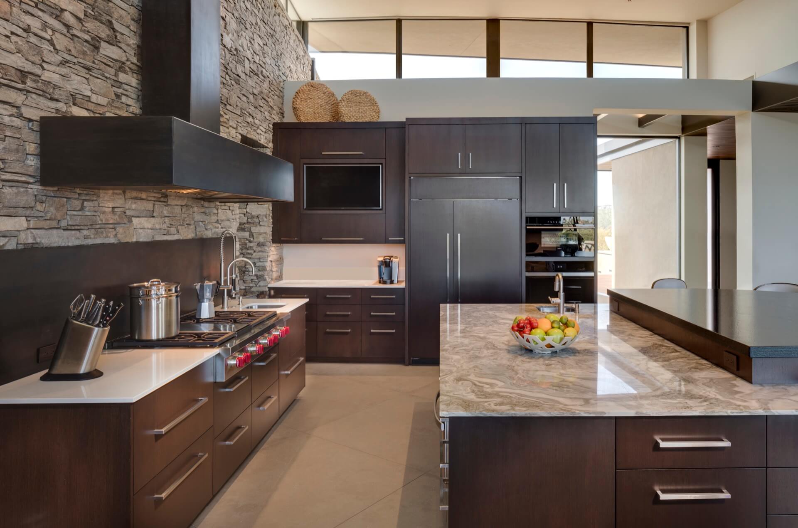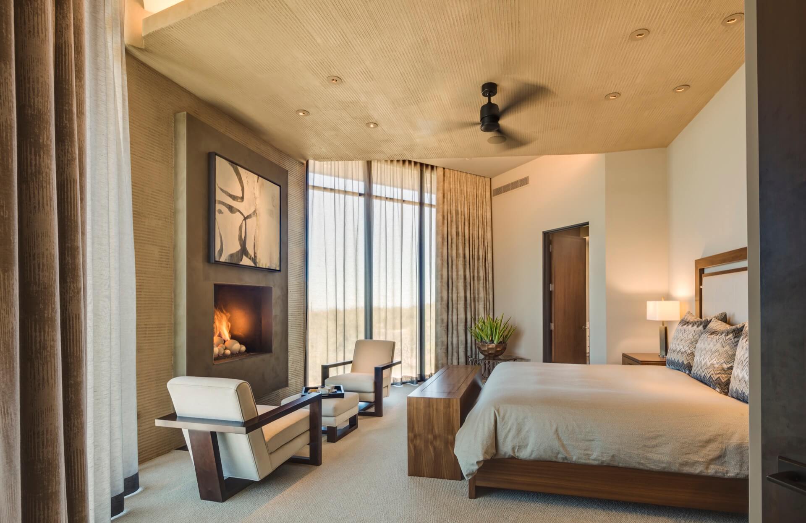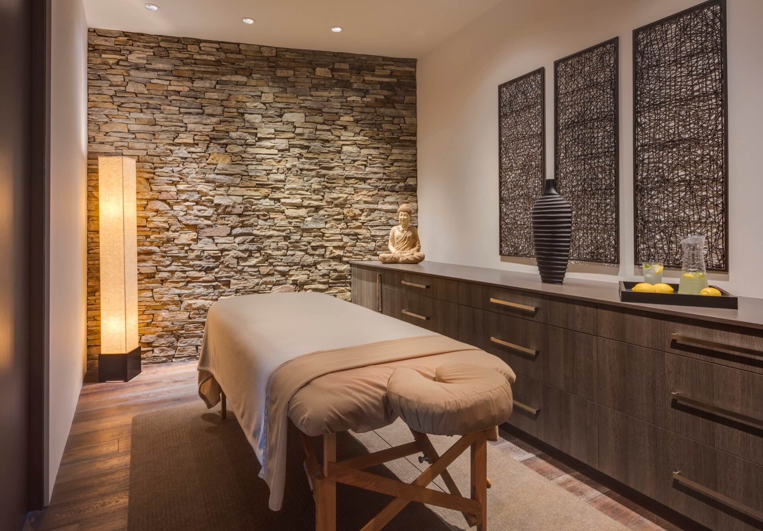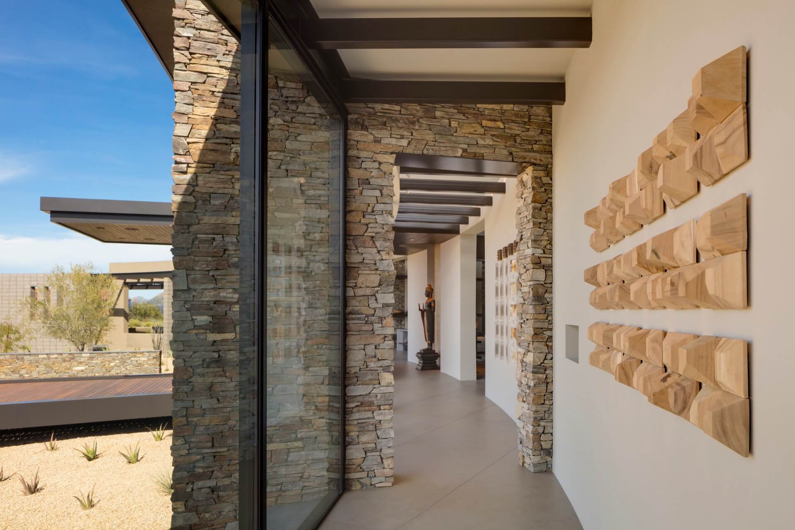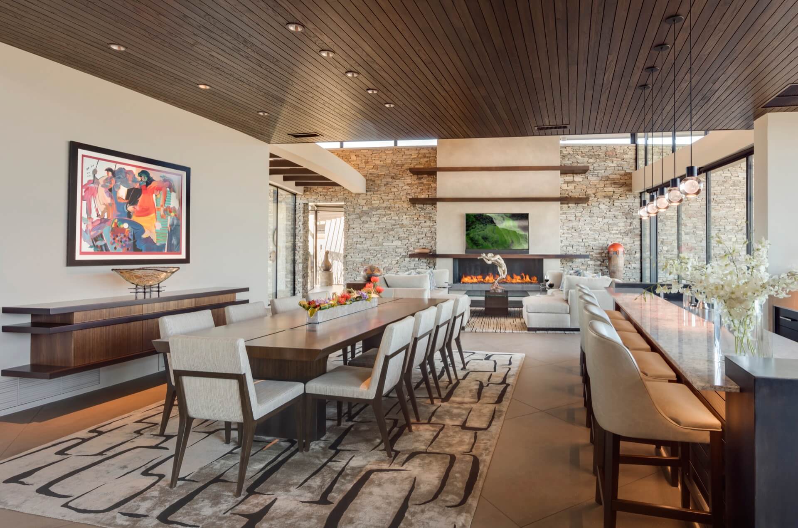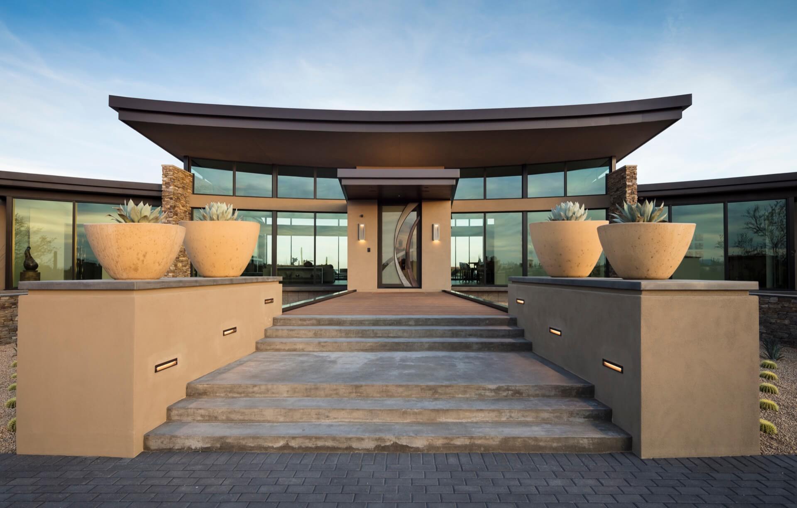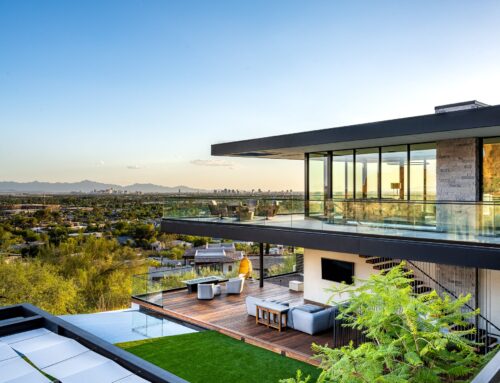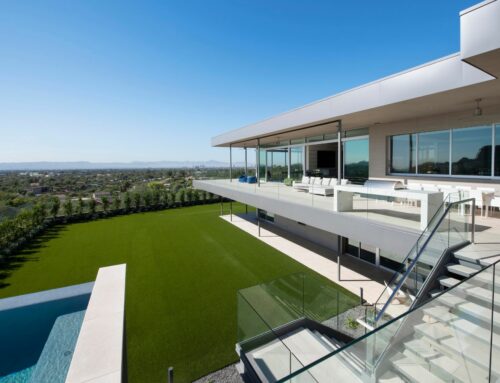The MacGregor
ABOUT:
Situated off a quiet private road, this desert contemporary home was designed to allow for natural light, and panoramic views of the desert, mountains, and valley. The home uses mixed materials to complement the desert scenery. Large planter boxes were built on a sun deck with a full irrigation system. To offer privacy, the master suite is situated in a separate wing with three guest bedrooms with sitting lounge, coffee bar, and private patios for each bedroom at the opposite wing.
Special Features
Bocce Ball court
Infinity Pool
Outdoor dining areas
Private patio for each guest suite
DESIGN TEAM:
Architect | PHX Architecture – Erik B. Peterson
Contractor | Salcito Homes
Interior | Janet Brooks Design
Landscape Architect | Berghoff Design Group and Bianchi Design
Photography | Robert Reck
PRESS:
Share This Post
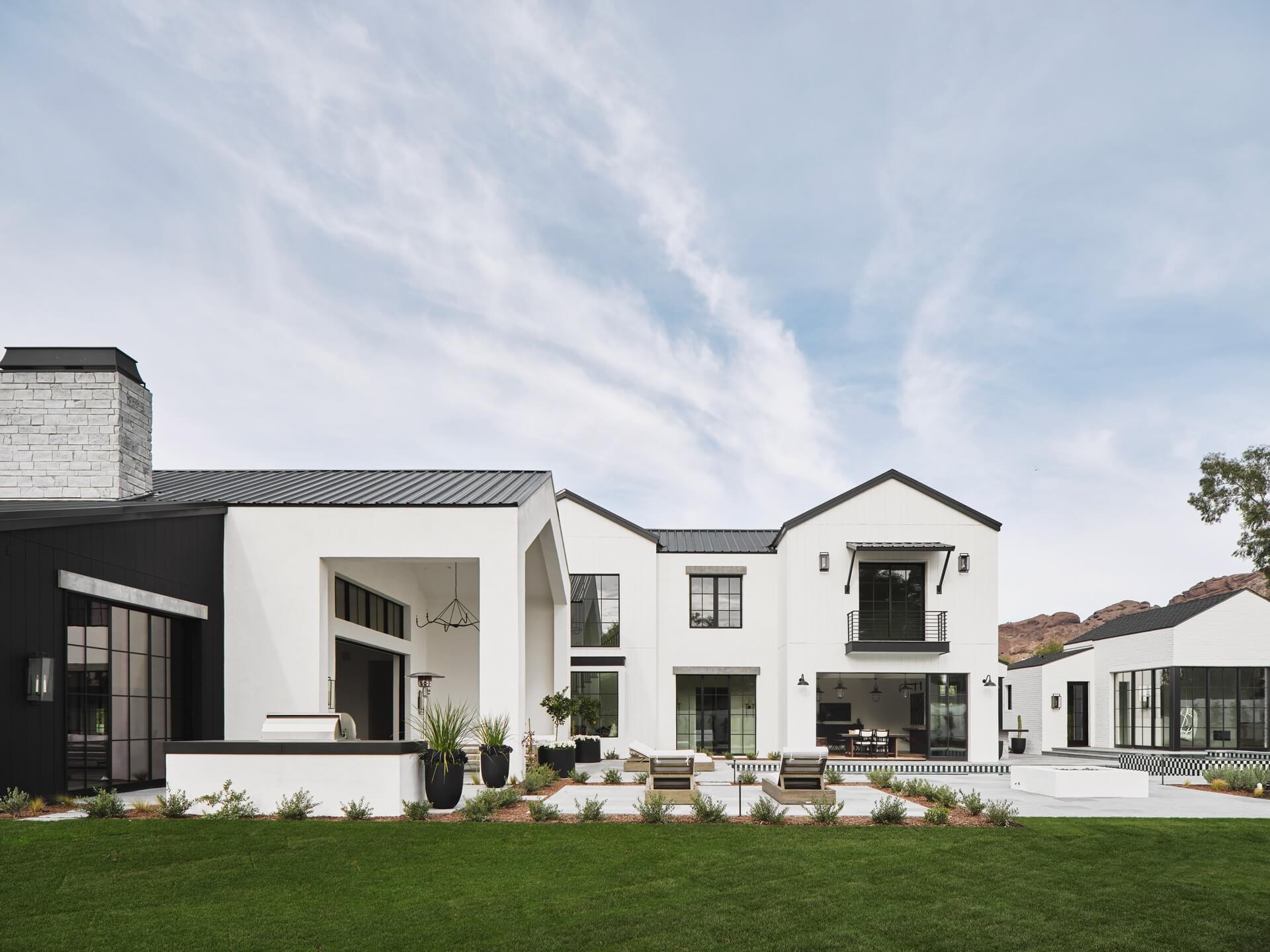
Get Inspired by PHX
Download Your Free Booklet
"*" indicates required fields
