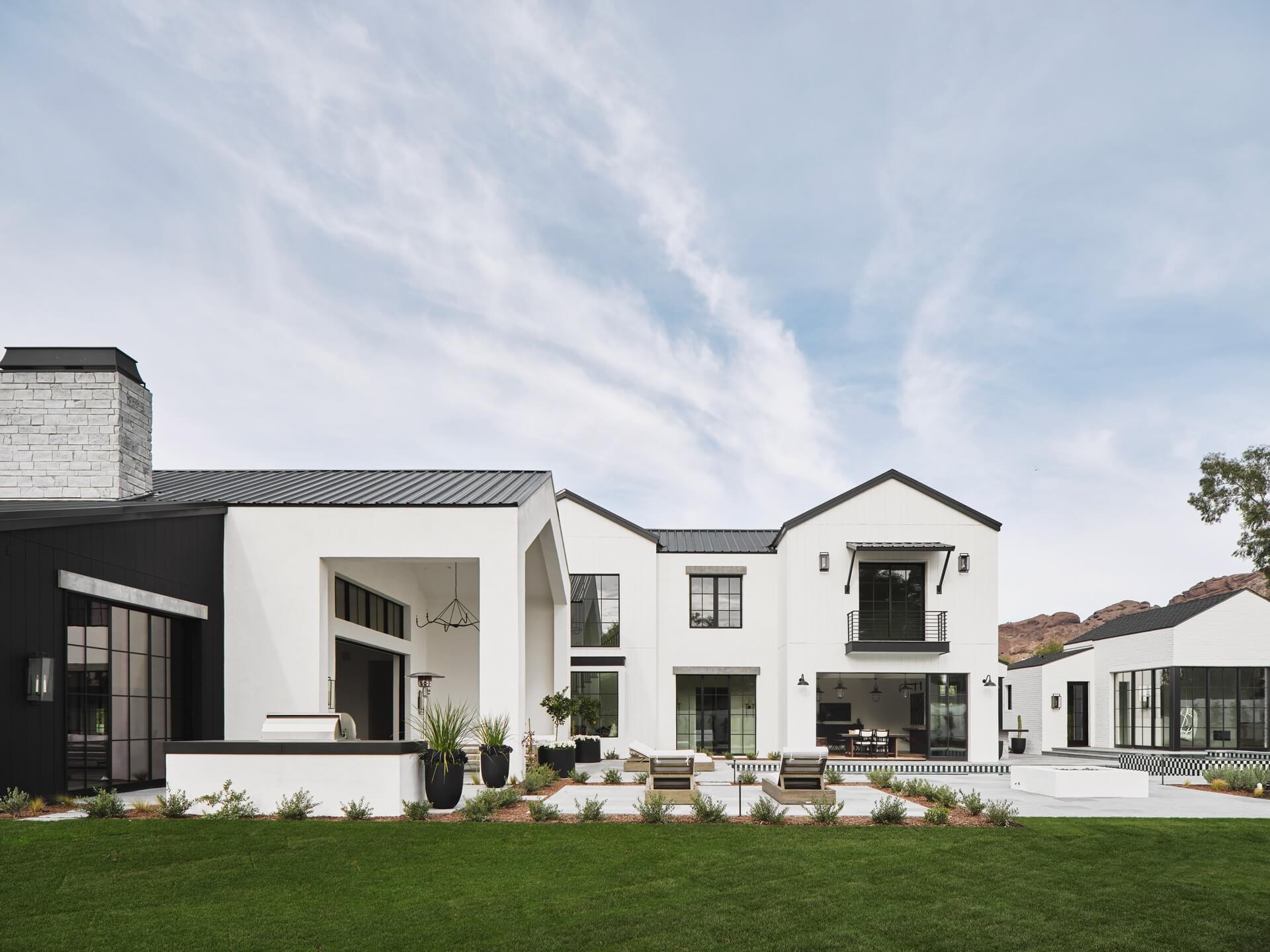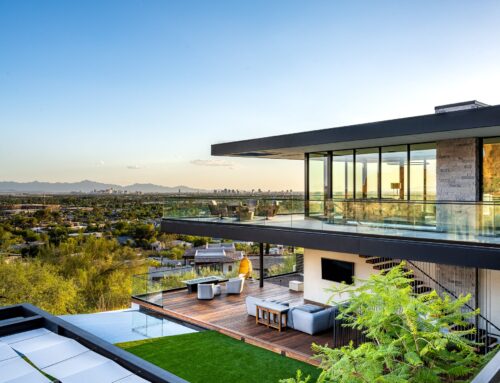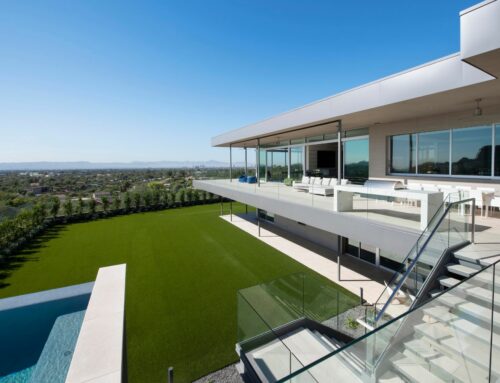The Scodro
Built on a beautiful, private golf course in North Scottsdale surrounded by mountains, this single story hacienda style structure is perched just high enough on a hill to see the downtown lights from a distance at night. The home was designed with a vast panorama and an open, lived-in floor plan which encourages family gatherings and outdoor living throughout the year. A tour through the space includes the kitchen, living room and dining area which all make up one centrally situated space overlooking the golf course, a long hallway which connects to the private quarters and endless glass doors which brings the outdoors in and vice versa. Ensuring that each room flowed into the next, layers of textures and assorted woods offered a softened, warm aura to the environment.
Special Features
Panorama Floorplan
Hacienda Style Structure
DESIGN TEAM:
Architect | PHX Architecture – Erik B. Peterson
Contractor | Luster Custom Homes
Interior Design | Kim Scodro Interiors
PRESS:
Share This Post

Get Inspired by PHX
Download Your Free Booklet
"*" indicates required fields











