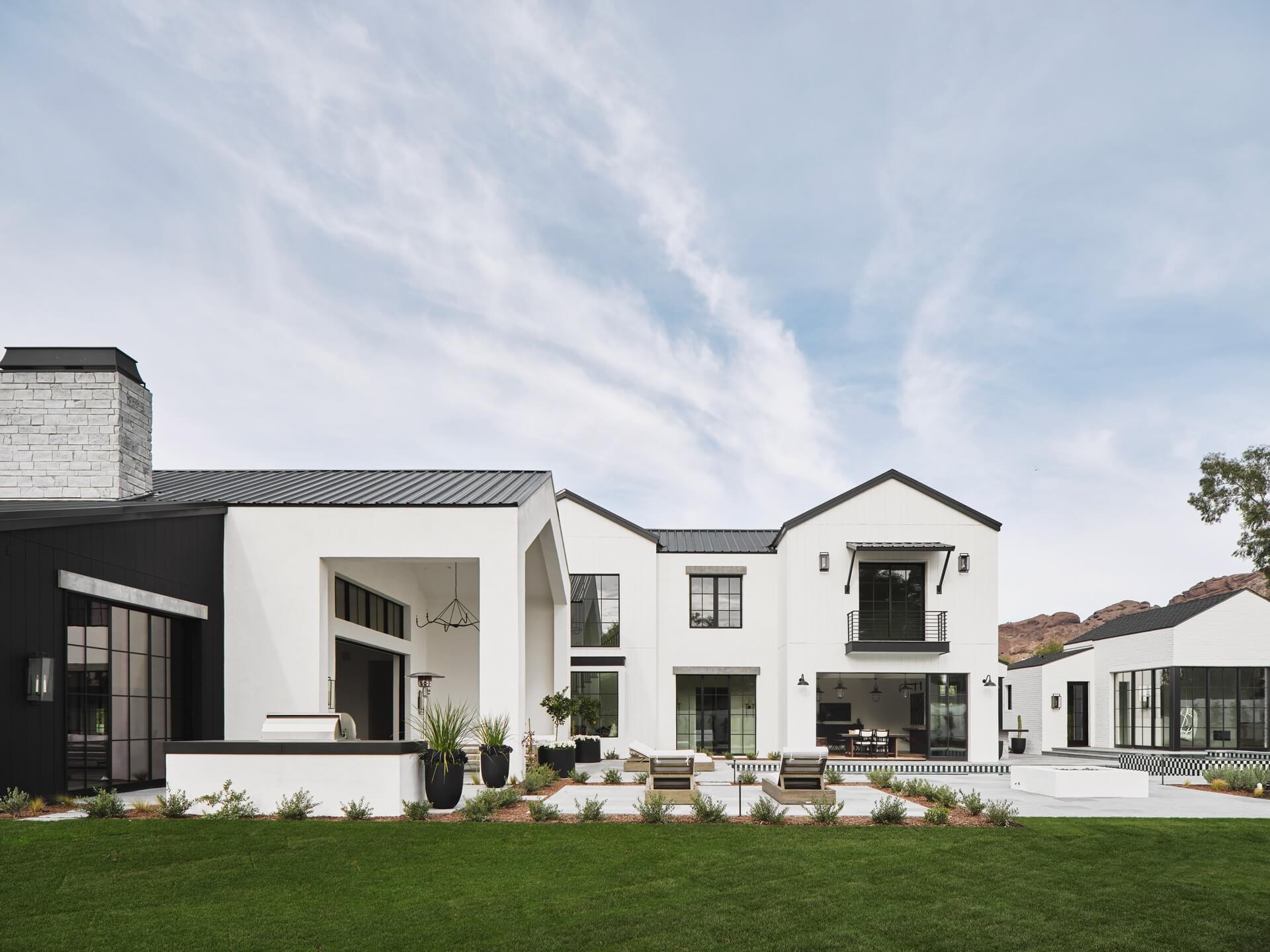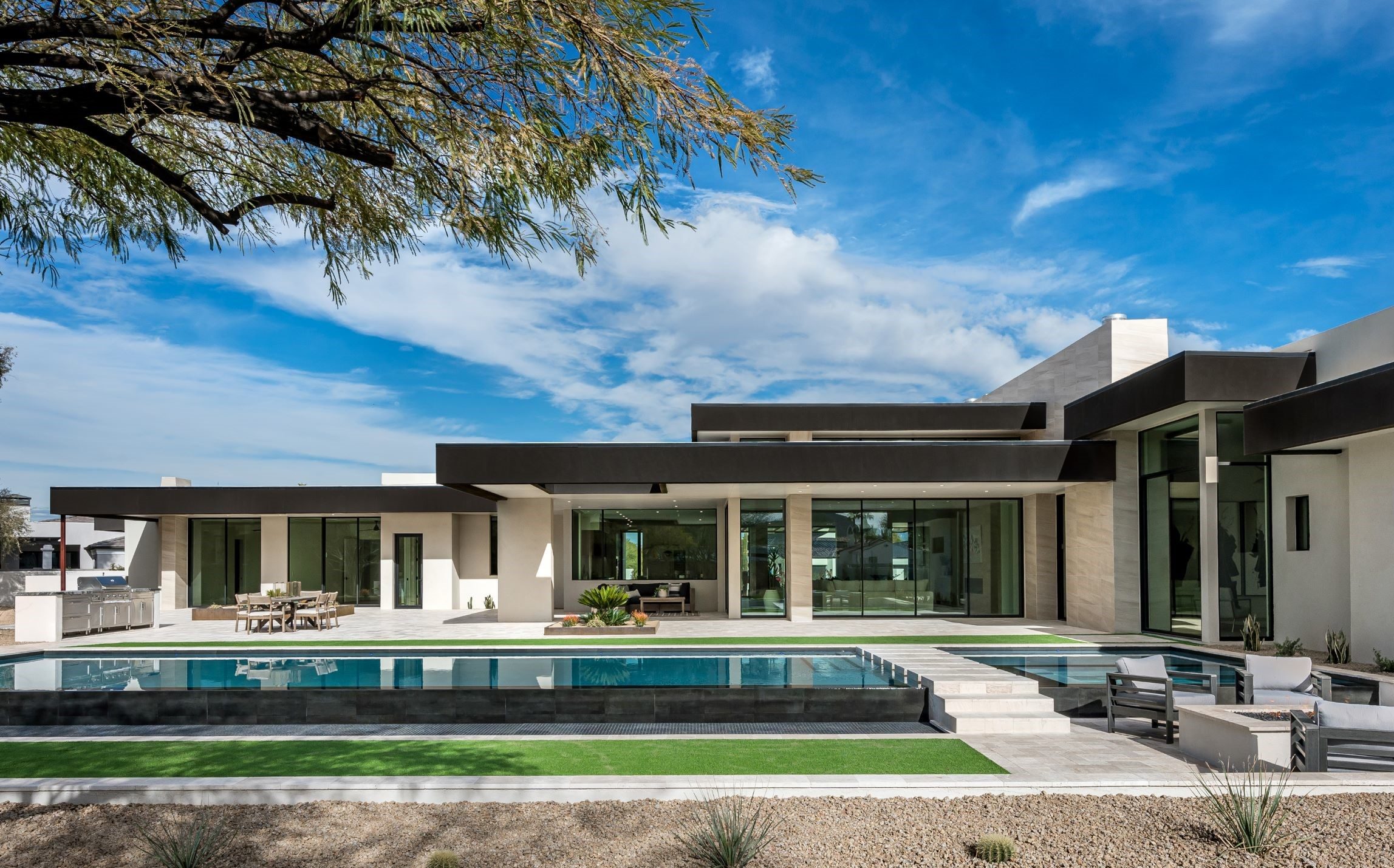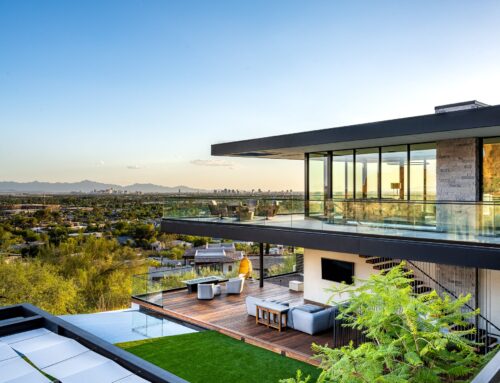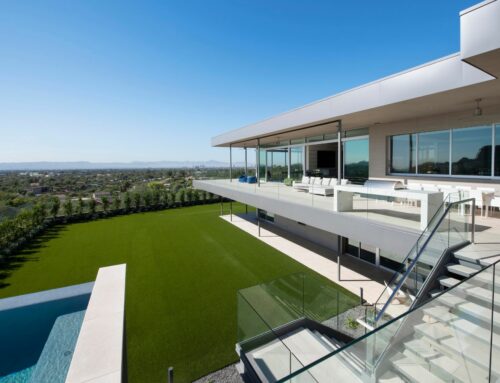Doubletree
ABOUT:
In collaboration with MP Design & Development, we are proud to unveil our newest modern architectural masterpiece. Nestled in Paradise Valley, this custom home epitomizes quiet luxury, where every detail is crafted to enhance both aesthetic appeal and functional living.
Expansive Awake Glass walls frame panoramic views of the 64-foot infinity-edge pool, spa, and resort-style backyard, blurring the line between indoor and outdoor living. At the heart of the home, the great room soars with 15-foot ceilings, anchored by an impressive floor-to-ceiling fireplace wall that bathes the space in natural light. Flowing effortlessly from the open dining area and wet bar, the chef’s kitchen extends to the patio and BBQ area through a seamless pocketing window, creating the perfect setting for entertaining.
The outdoor experience is equally refined, featuring 2,400 square feet of cantilevered patio cover and over 3,500 square feet of meticulously placed pavers, ensuring every space is enveloped in sophistication. The boutique-style master suite is a private retreat, offering breathtaking mountain and pool views, along with his-and-hers walk-in closets, balancing both elegance and functionality.
Designed with a harmonious blend of contemporary form and effortless luxury, this residence is a true architectural statement in one of Arizona’s most coveted locations.
DESIGN TEAM:
Architect | PHX Architecture – Erik Peterson & Kim Smith, in collaboration with MP Design & Development
Builder | Bespoke Development
Interior Designer | Laura Roberts
Photographer | Provisuals Media
Share This Post

Get Inspired by PHX
Download Your Free Booklet
"*" indicates required fields
















