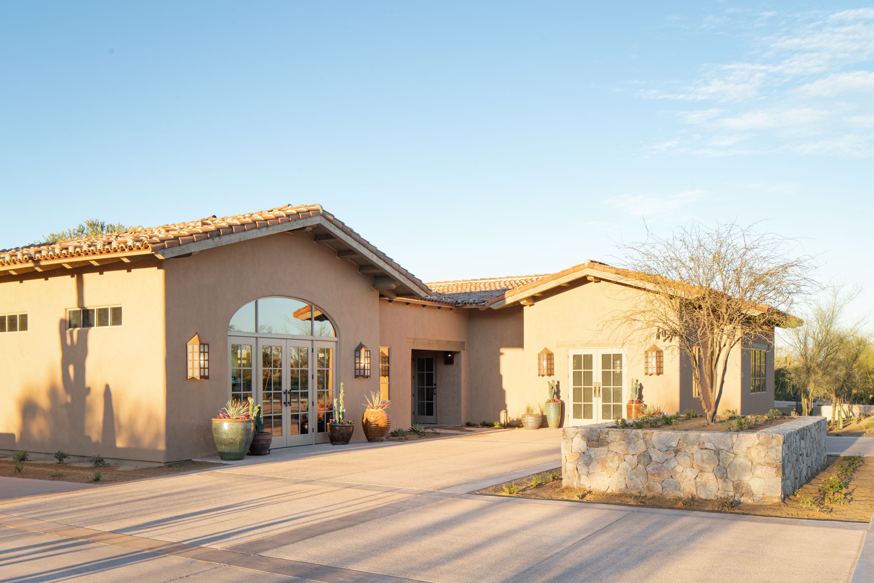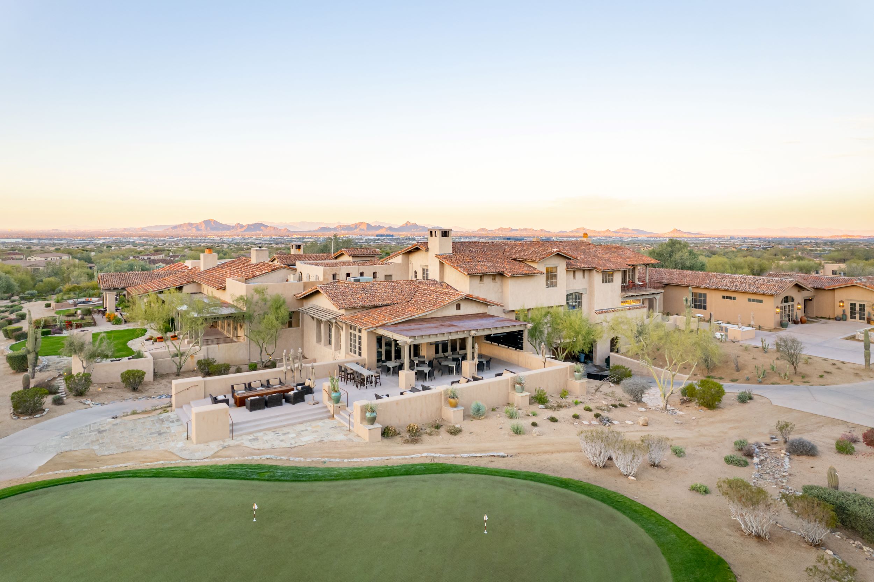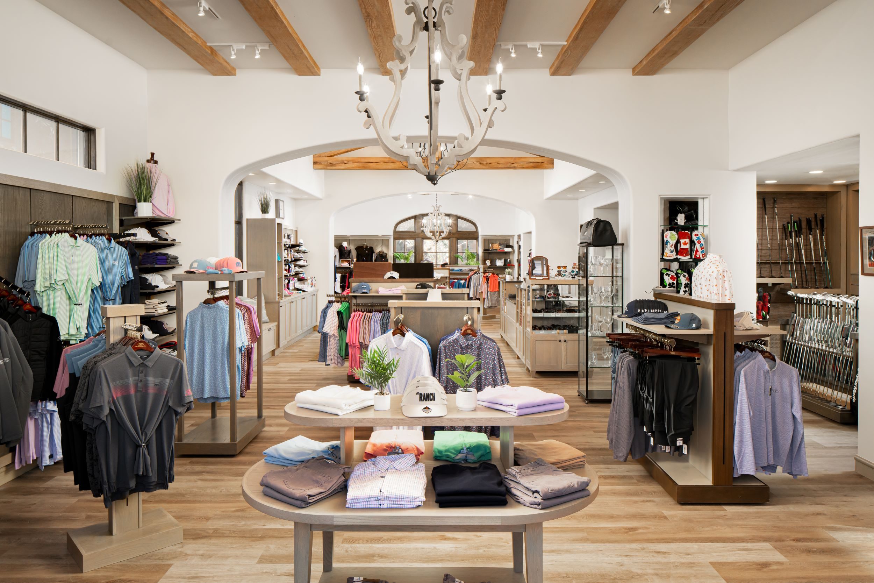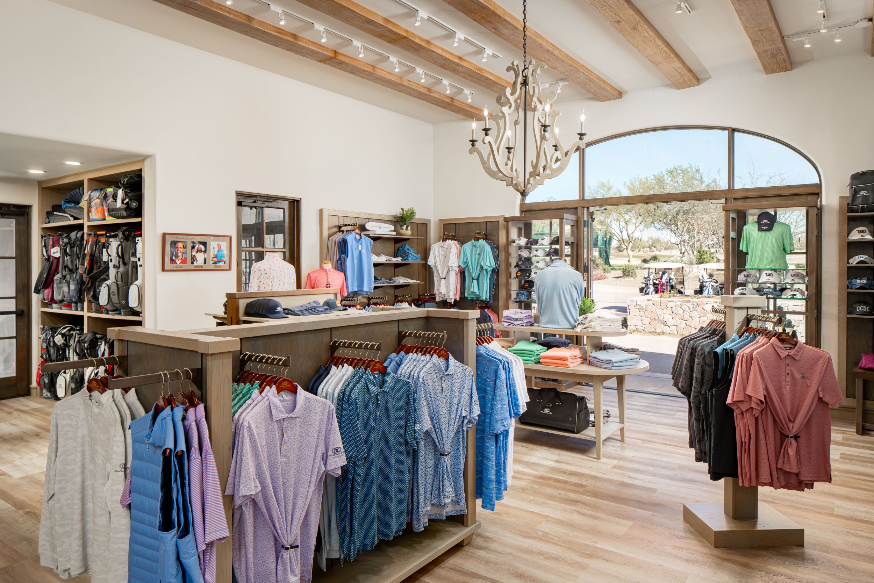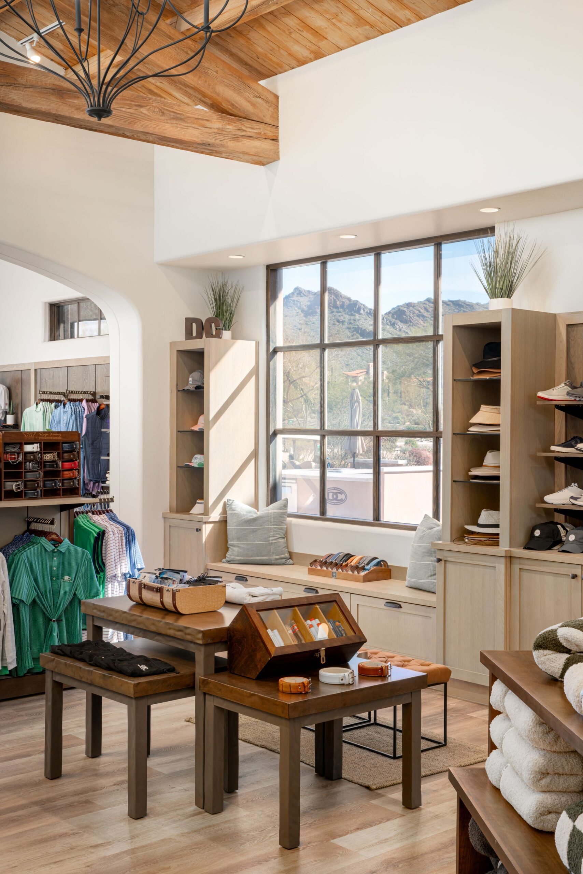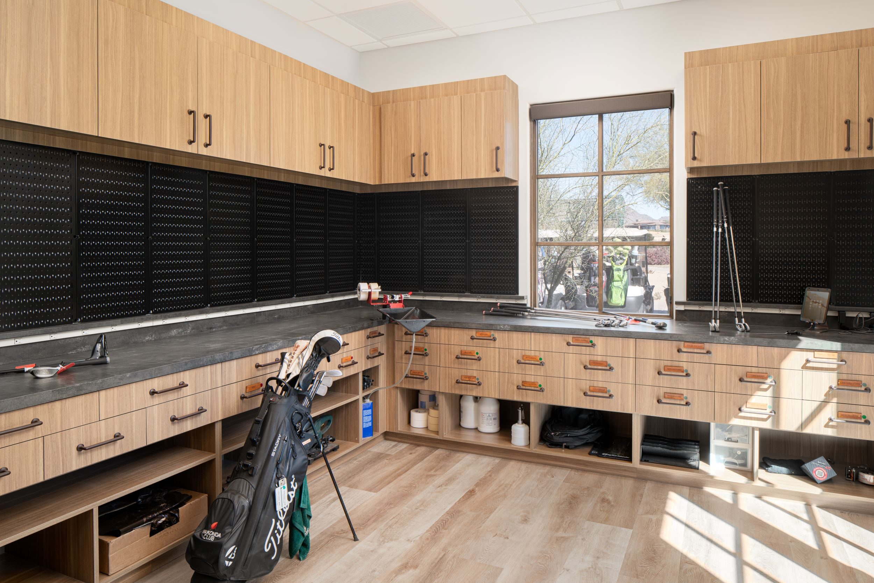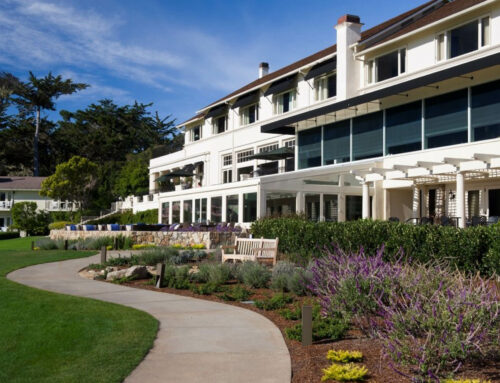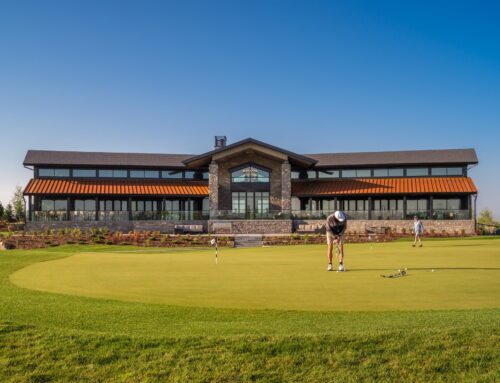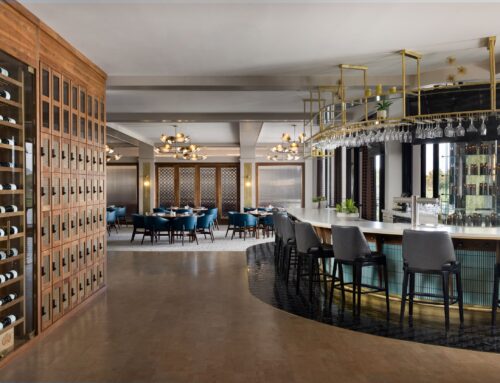DC Ranch Pro Shop
With a longstanding partnership with DC Ranch Country Club, PHX Architecture was honored to reimagine and expand the club’s Pro Shop, enhancing both functionality and member experience. This renovation included a 2,400-square-foot expansion, along with a remodel of over 700 square feet of the existing space, seamlessly integrating new office space and a dedicated cart-staging area.
Designed to complement DC Ranch’s signature warmth and character, the refreshed Pro Shop features exposed wooden beams, which extend from the ceiling to the custom display cases, adding richness and texture. The open-concept layout, paired with elegant chandeliers and large arched windows, creates an inviting, light-filled atmosphere where members and guests can browse with ease.
By blending timeless materials with a refined, modern touch, the new Pro Shop provides a welcoming space that reflects DC Ranch’s legacy and commitment to excellence, ensuring an elevated shopping and social experience for all who visit.
DESIGN TEAM:
Architect | PHX Architecture – Erik Peterson
Landscape Architect | Greey-Pickett
Photographer | Austin LaRue Photography
Share This Post
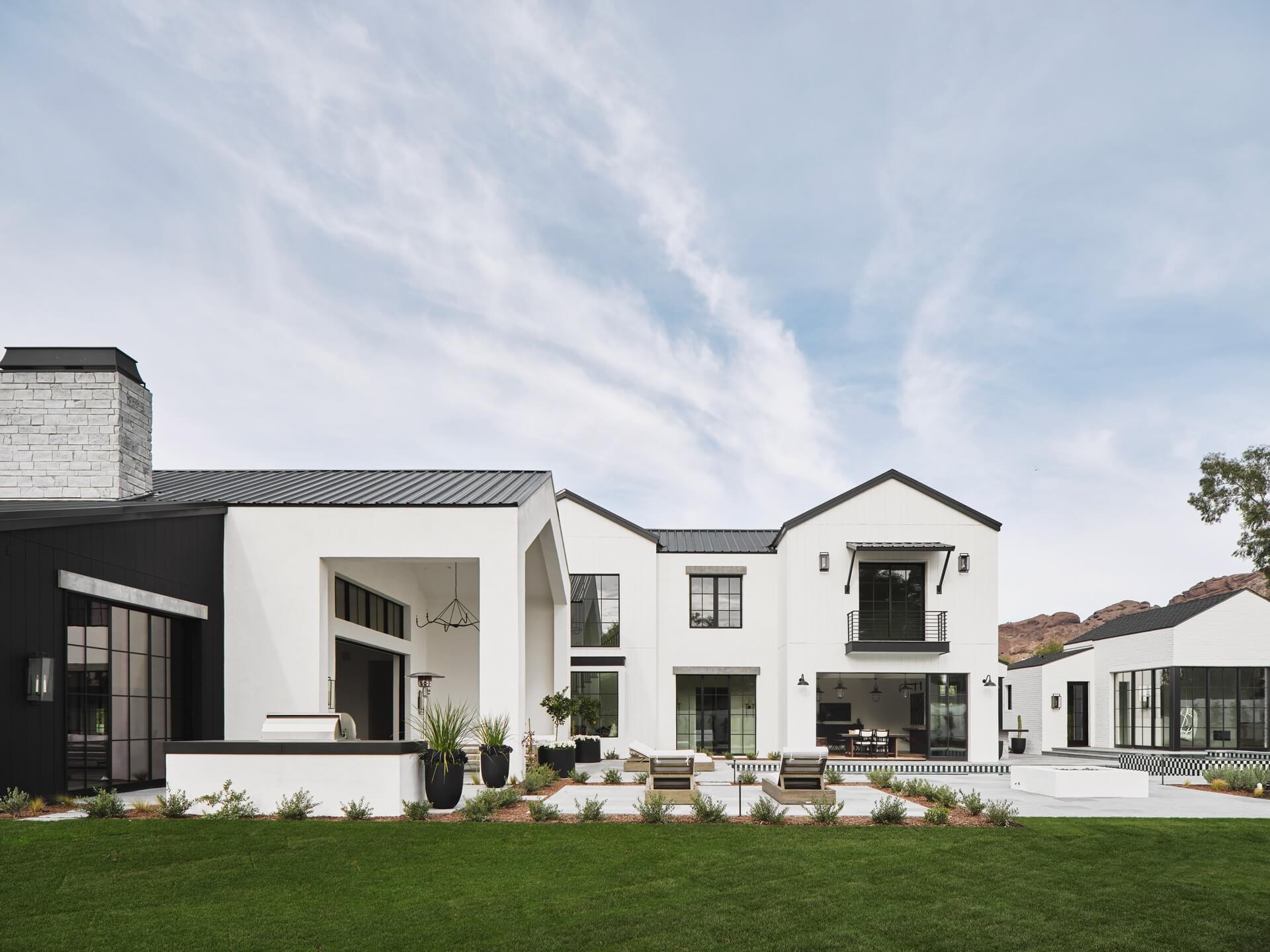
Get Inspired by PHX ARCHITECTURE
Download Your Free Booklet
"*" indicates required fields

