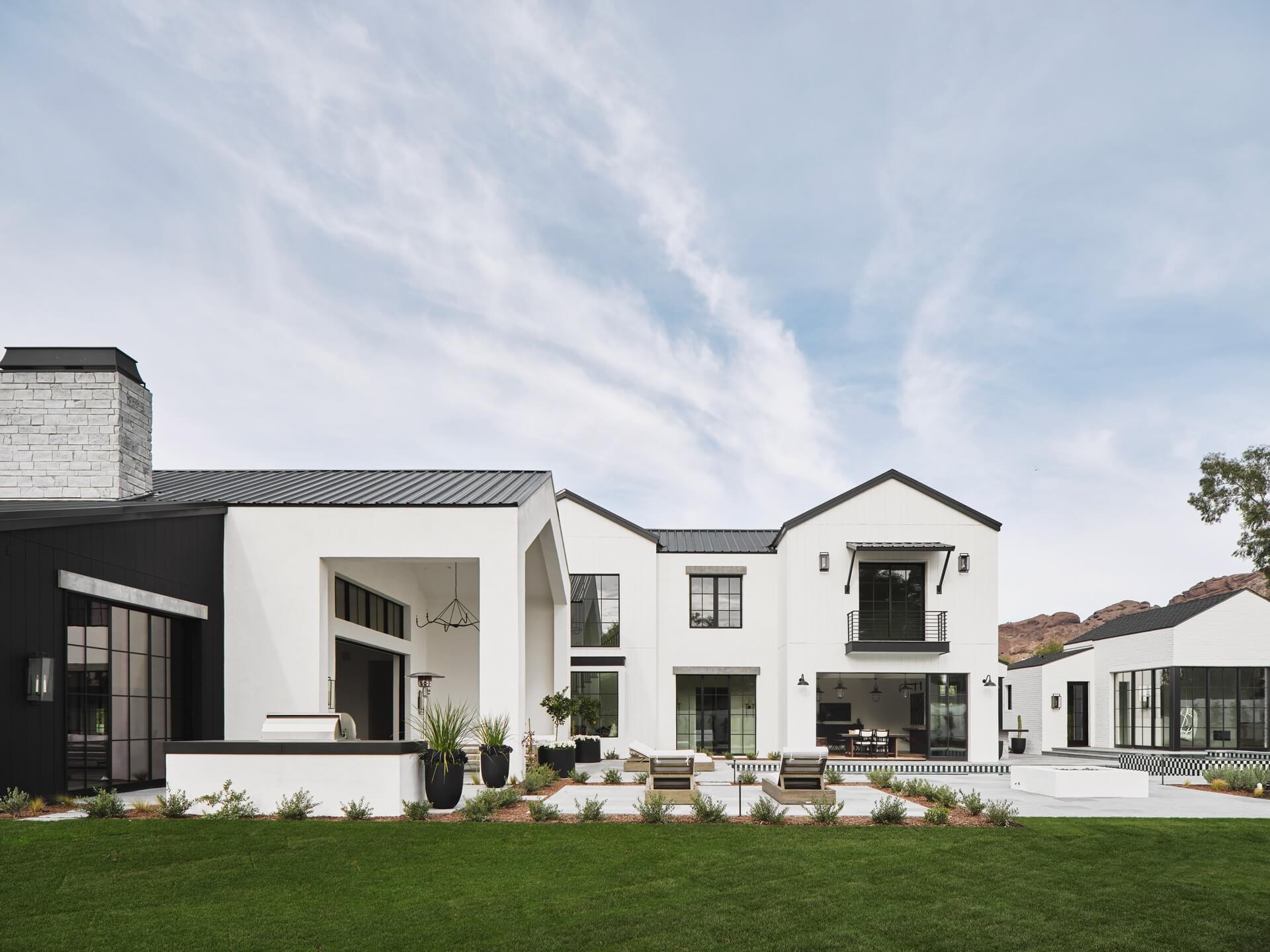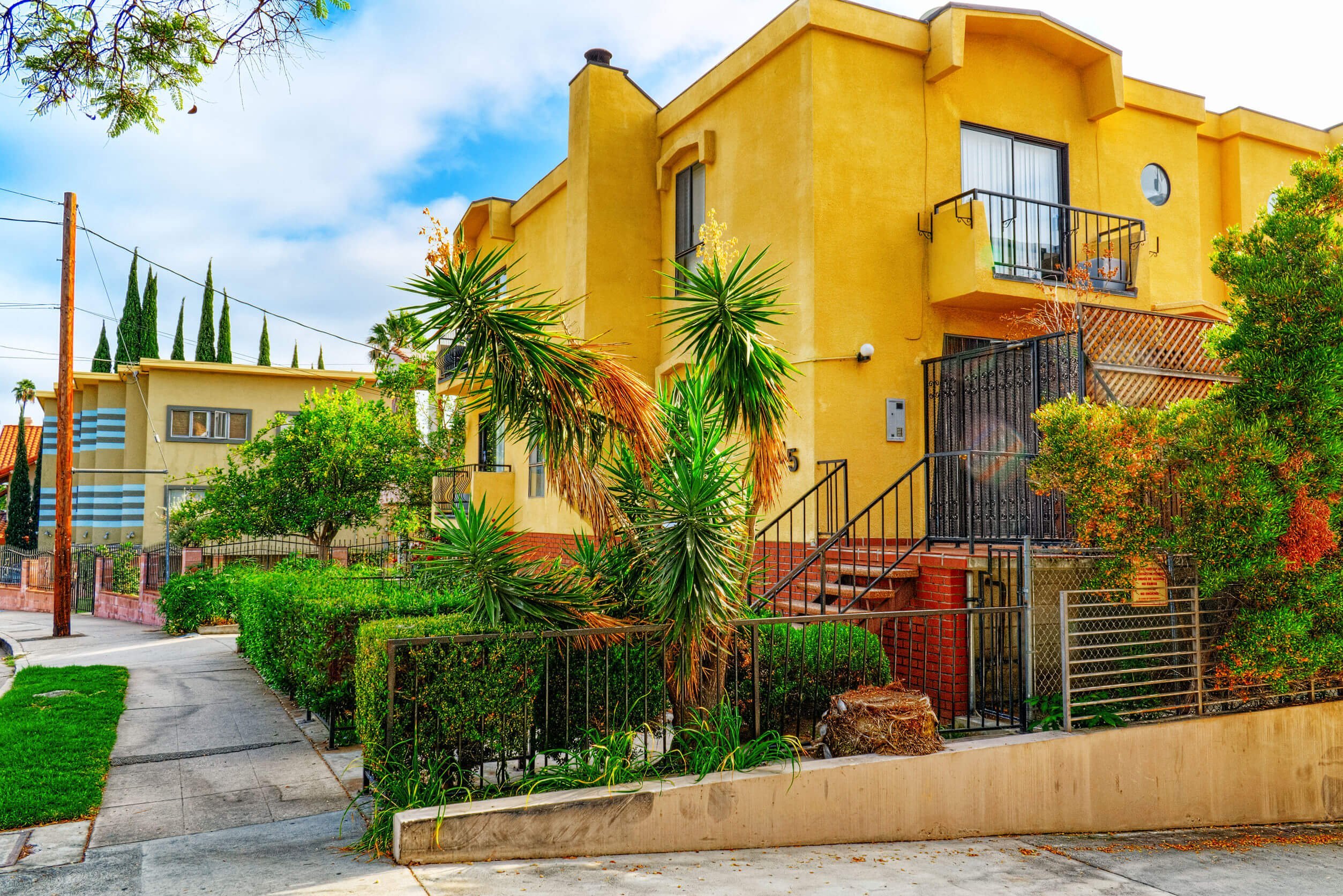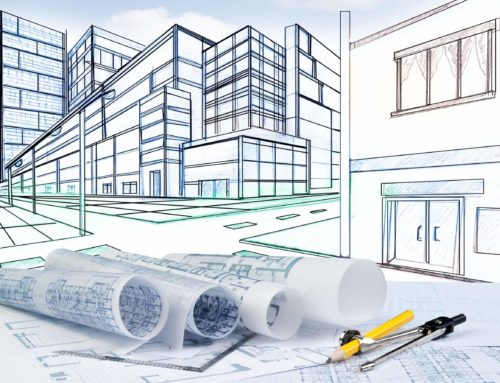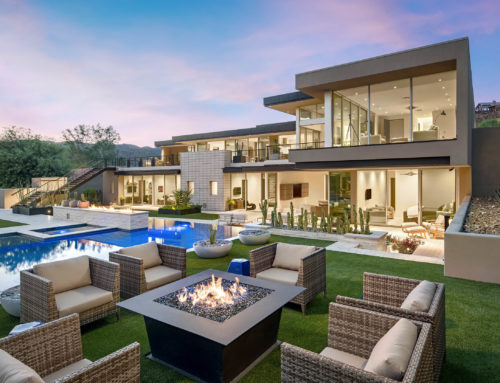Beverly Hills homes are in high demand more than ever. Homeowners in the luxury market are looking to build custom homes in the high-end zip codes. With thousands moving to California every day, the need for custom home design is high. When moving to the Beverly Hills, Los Angeles area these are the top design trends you should be looking at:
- Lighter and brighter. Lighter and brighter interiors make use of abundant natural light, bright and airy color palettes, creative light fixtures, and inviting interiors. Floor-to-ceiling windows allow for the natural California sun to create an abundance of natural light – allowing for the home to feel warm and inviting. The key to lighter and brighter is pairing form with function and creating a space that feels high-end, but also warm and inviting.
- Casual living. Those who are looking to build custom homes in the Beverly Hills area are looking for a casual aesthetic, much like the lifestyle that California is so famous for. With LA being the center of hustle and bustle and busy lifestyles, custom homeowners are trending towards the idea of casual living. This includes outdoor relaxation, clean lines, and comfortable interiors. The key to a casual living design is to give a home effortless elegance without sacrificing the appealing aesthetic.
- Family-centric. Family-oriented designs address the needs of a growing, changing family as children grow from babies to active children and teens. Family-centric design elements include outdoor “family rooms,” home offices, open floor plans (kitchens connected to informal dining and family areas), and spacious, efficient laundry rooms.
- Timeless transitional style. The transitional style is the perfect combination of traditional architecture with modern twists i.e furniture, finishes, materials. It mixes the simple with the sophisticated. More and more homeowners are going with the transitional style homes instead of picking strictly classic or contemporary. This is an effective and beautiful way to have both.
- Open floor plans. It’s not how many rooms, but how much room, and how that room is used. Not only are open floor plans appealing to the eye, but they also make a home feel larger and more spacious, allow for more natural light to penetrate all spaces of the homes, and are optimal for those who love to entertain. In most open floor plans the kitchen in the focal point, allowing for the homeowner to entertain with ease. Open floor plans also allow for true indoor/outdoor living by creating a connection between the home’s indoor and outdoor spaces.
Finding the Right Beverly Hills Architect Firm
Your custom-designed home should reflect your tastes, your lifestyle, and your overall vision for your dream home. Whether it be your forever home or your vacation home, PHX Architecture led by Erik Peterson is the right choice to make your vision become your reality. Contact us to learn more about our firm and how we can help you unlock the door to your dream home. PHX Architecture is the right Beverly Hills architect firm to make those dreams a reality. Beverly Hills architect designs are classic and timeless as well as efficient spaces for living. Start the building process the right way with an experienced firm and unlock the door to your dream home.
Share This Post

Get Inspired by PHX
Download Your Free Booklet
"*" indicates required fields



