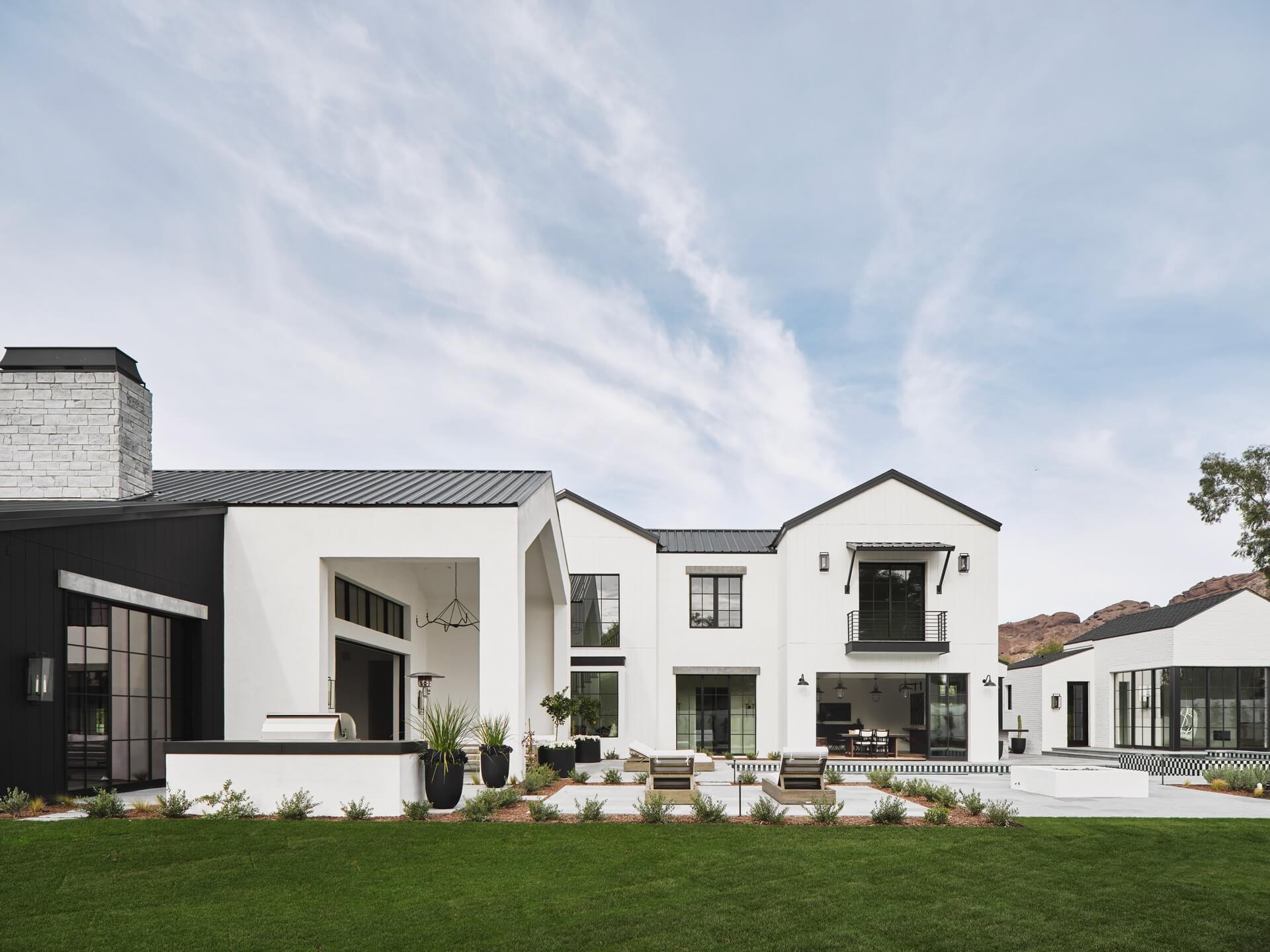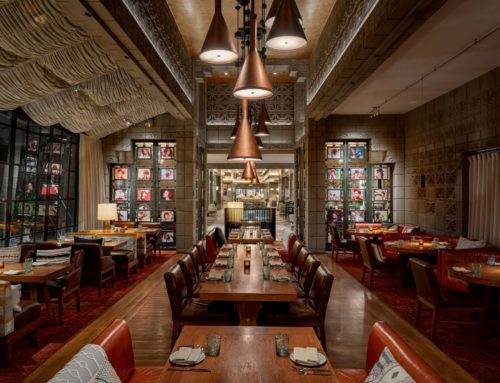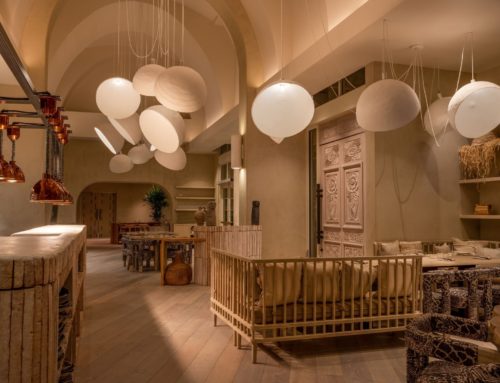If you follow us on social then you have seen the final photos of these two recently completed project! We are excited to share with you our completed designs for Sterling Grove Golf and Country Club, as well as our remodel for DC Ranch Clubhouse.
Sterling Grove
PHX Architecture designed the Sterling Grove Golf and Country Club with Studio V and Wespac to create a unique blend of luxury and authentic charm. We were also lucky to have Greey Pickett for Landscaping & Planning. The club stems from the residential Arcadia area of Phoenix and the ranch residential structures in Surprise, AZ. PHX wanted to create a modern vision of ranch farm buildings in a campus environment, yet with a simple resort-farmhouse-feel. Facing various mountain structures, visitors are able to have lavish Southwest views of the golf course. PHX designed the interior bright and welcoming to the natural Arizona light. The overall design concept is simple but elegant and is based on rural farm buildings and irrigation mechanics.
With neutral tones and a splash of color on various accents around the country club, PHX was able to ensure that the space continued to have a modern yet simple appeal to the eye. White walls with beige curtains at the ends of the doors and windows bring attention on the outdoors and light brown wooden floors reflect the farm feel, and simplistic, warm-toned furniture pieces for the purpose of leisure. The outside has the same appeal. Full of warm, earthy tones on the cushions of the lounge chairs surrounded by palm trees that provide a great amount of shade, and black and white cabanas for that modern look to the outdoors. PHX drew to attention the Arizona scenery which is iconic and breathtaking
DC Ranch
Our team along with Greey Pickett, who did a fantastic job with the landscaping, spent 10 months on the gorgeous remodel of the DC Ranch clubhouse. The existing spaces for the men’s locker room and grill were outdated, so PHX wanted to give the club an updated look while staying true to its character. PHX maintained a Western Ranch style throughout the design while updating the interiors for a modern 21st century look. The first part of the remodel focused on expanding the club’s grill by adding a shaded patio and stacking doors between indoor and outdoor space to give a seamless transition between the two. Some notable features include a 29-foot-long bar, built-in Nano walls, and 5-6 large TVs placed throughout the space.
The second part of the remodel was the remodel of the men’s locker room, which focused on renovating the existing space to one with more neutral tones. Our team was also cost-efficient in their designs by taking existing materials and reimagining them through refinishing, for example staining the old, light wood of the lockers an espresso color. Overall, the goal was to make the exterior look the same as before, as if nothing had changed, while the entire focus of the interiors was retouches.
Share This Post

Get Inspired by PHX
Download Your Free Booklet
"*" indicates required fields









