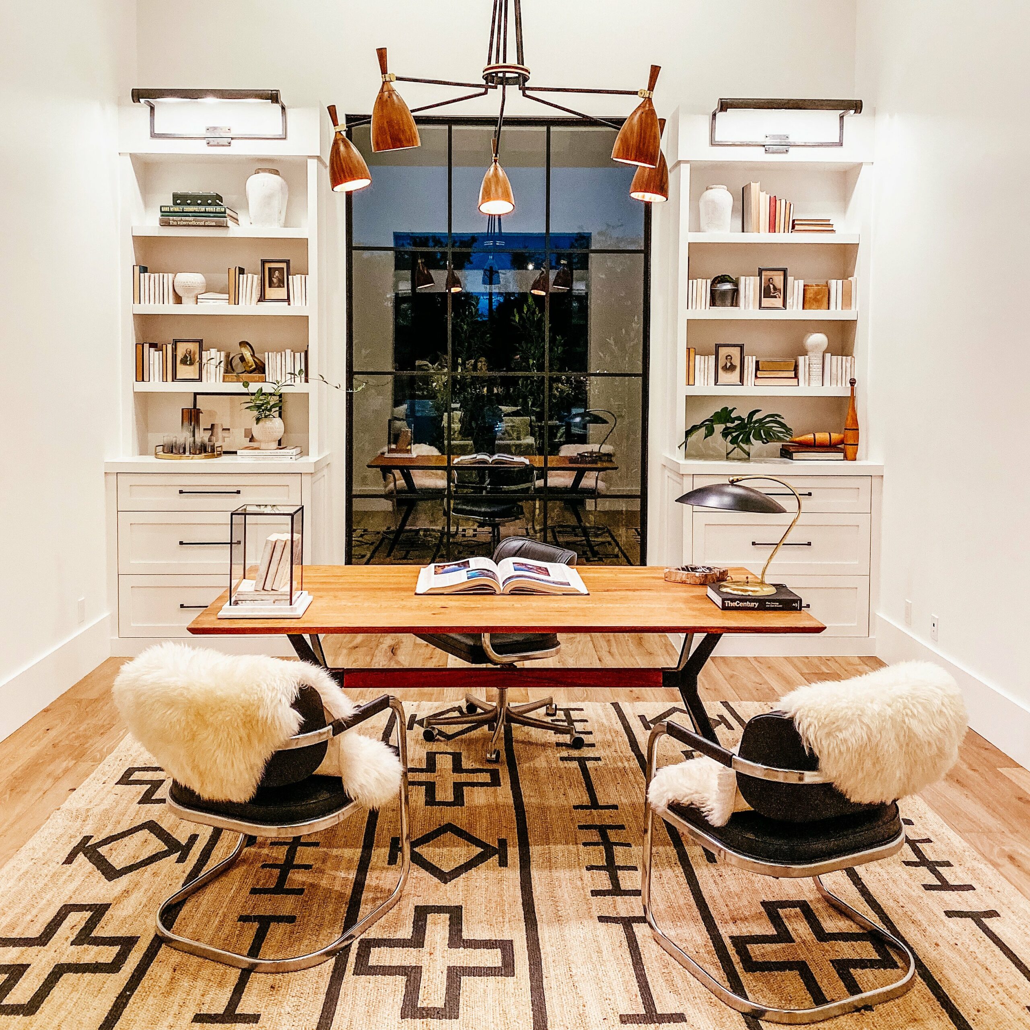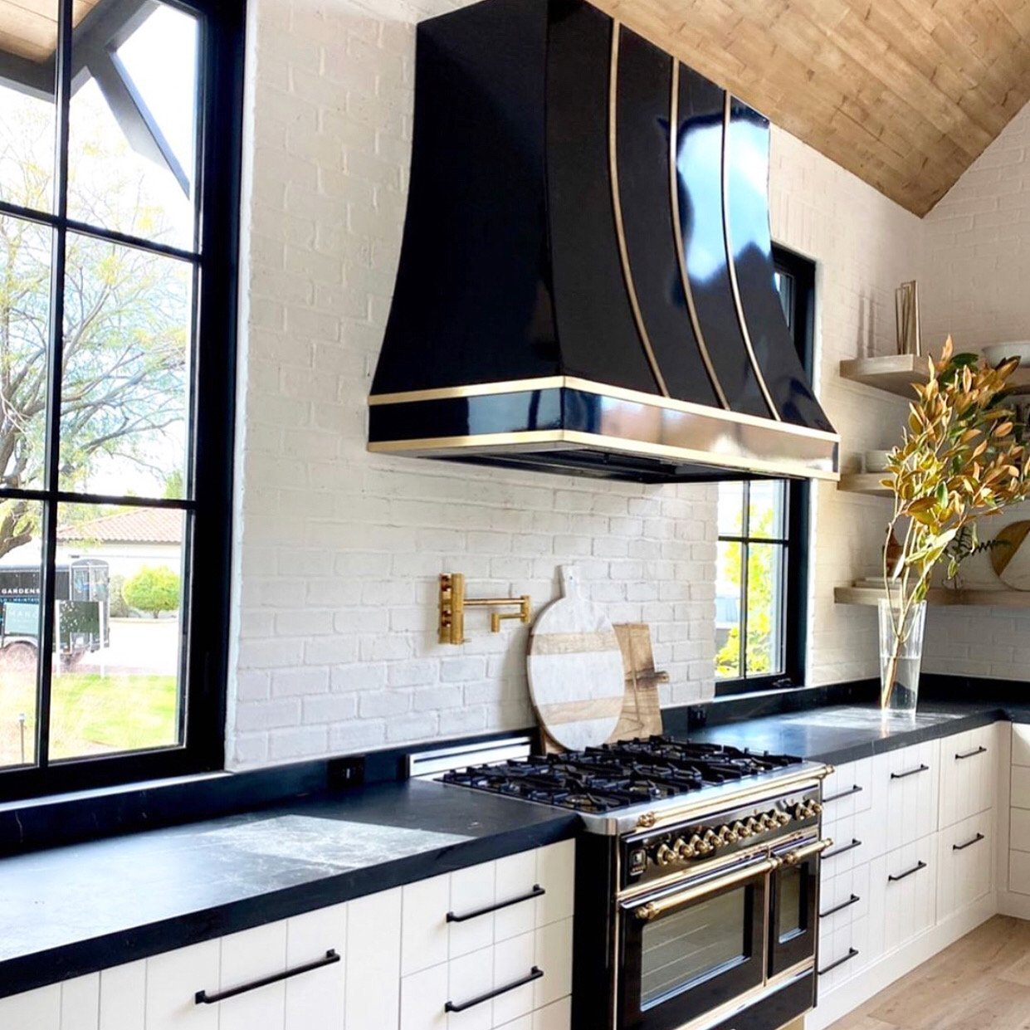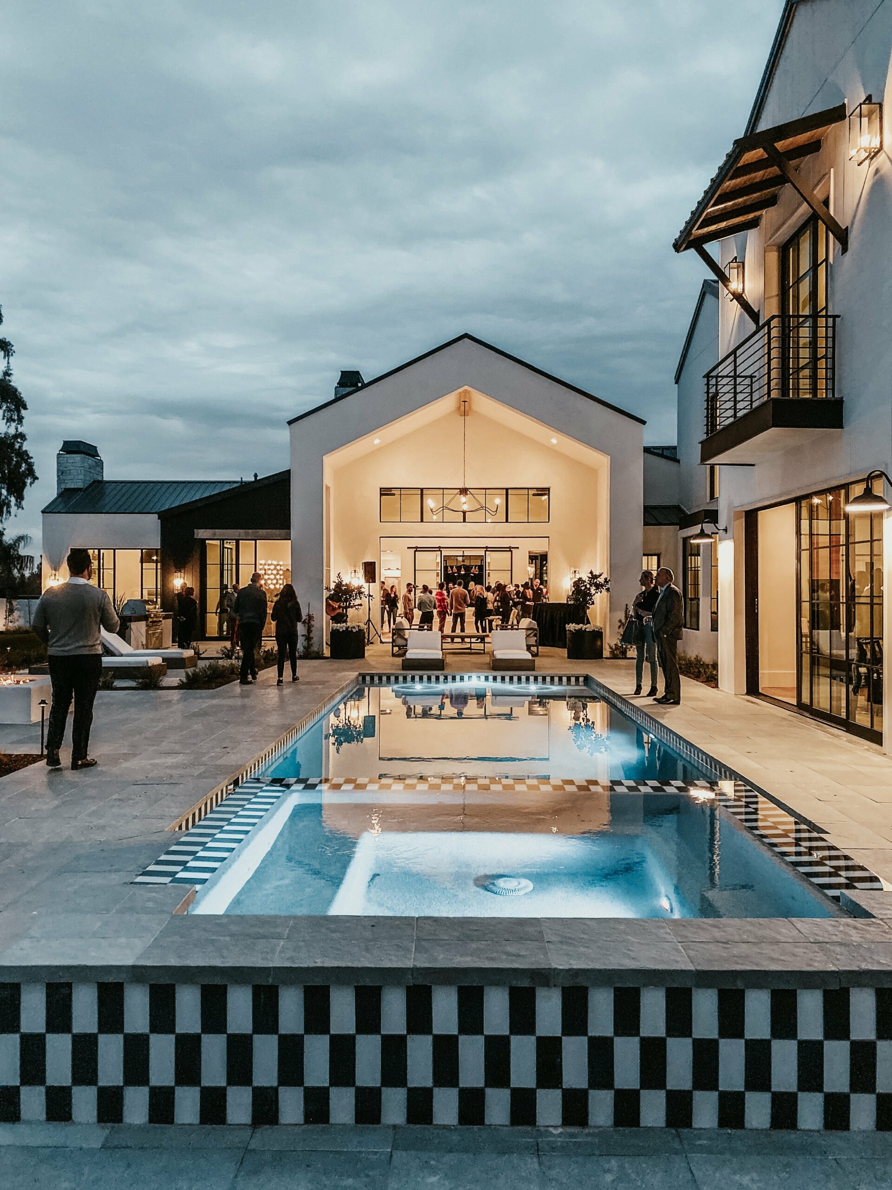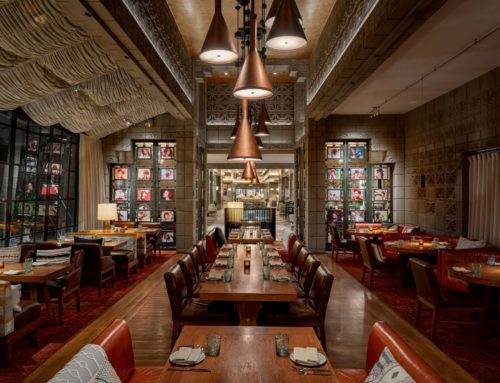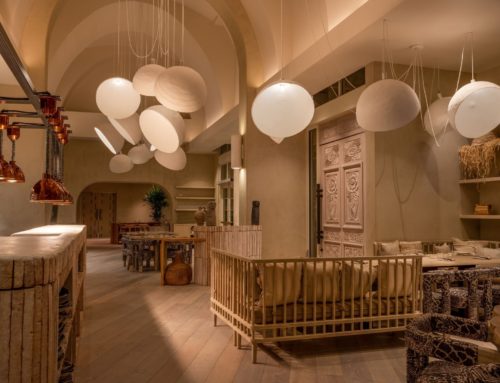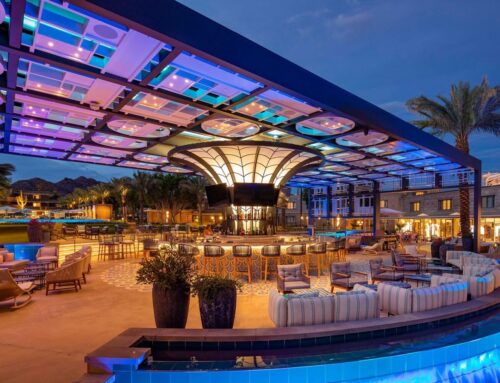If you have been on social media over the past couple of weeks you have probably heard buzz around our “Napa Meets Arcadia” project. The Industrial Farmhouse style home is located on Dromedary in Phoenix’s popular Arcadia neighborhood. Totaling just over 6,700 sq. ft. the home features an incredible great room with a statement fireplace, wood beam ceilings, gorgeous kitchen with secret pantry, guest room wing including a rec room and separate living room, laundry and several balconies. The Master wing includes a walk in closet, a huge master bath with state of the art appliances and a master bedroom with a fireplace and unbelievable Camelback Mountain views.
The home was designed in collaboration with the ultimate dream team: Marc Nassos, Jaimee Rose Interiors, Refined Gardens and Robin Orschein Luxury Group. The design community gathered to celebrate the Grand Opening of this beautiful home Wednesday, December 4th and the For Sale listing went live the following day. The home is currently listed at 4.75 Million with 4 beds, 5.5 baths.
Share This Post
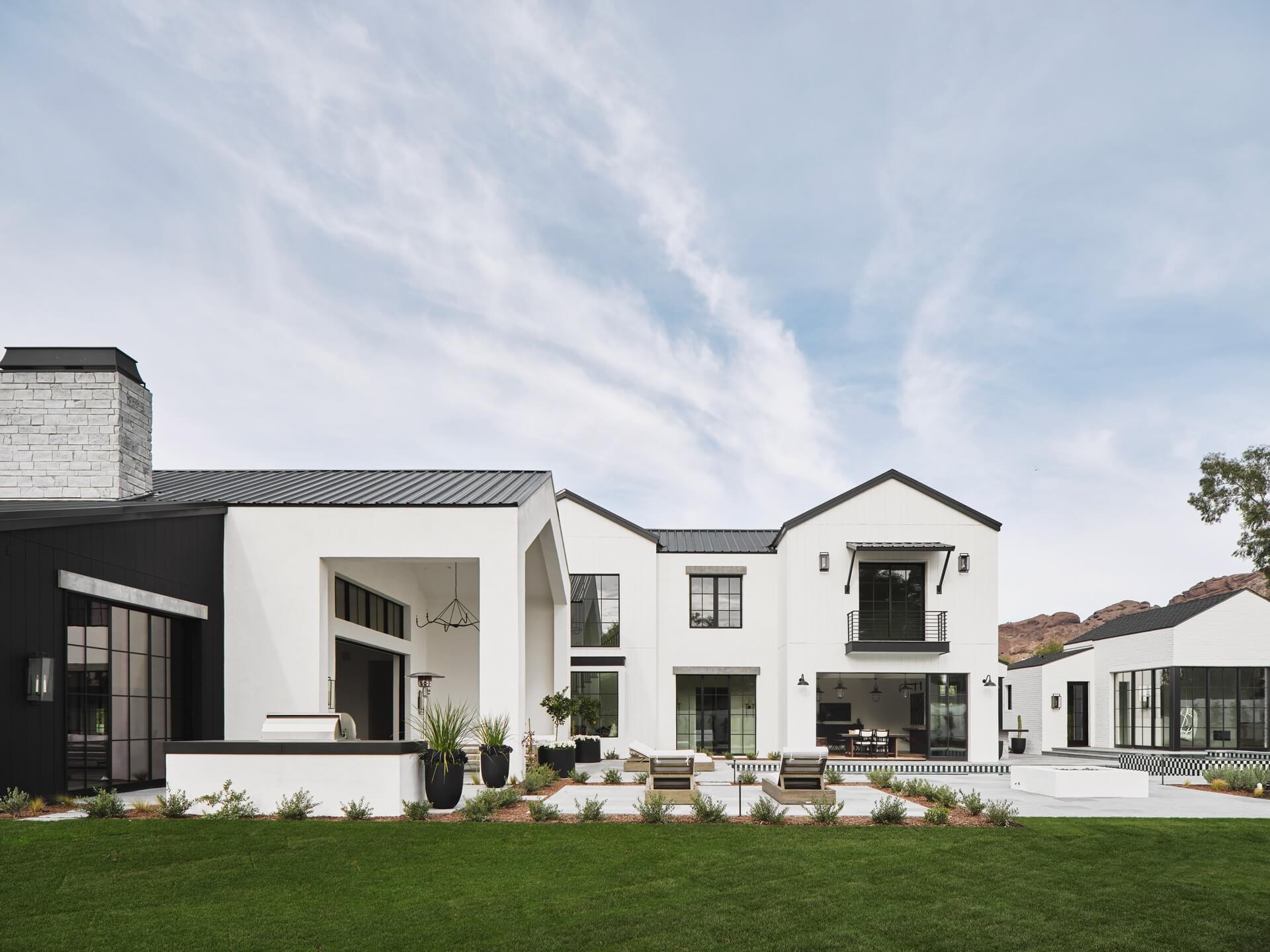
Get Inspired by PHX ARCHITECTURE
Download Your Free Booklet
"*" indicates required fields
