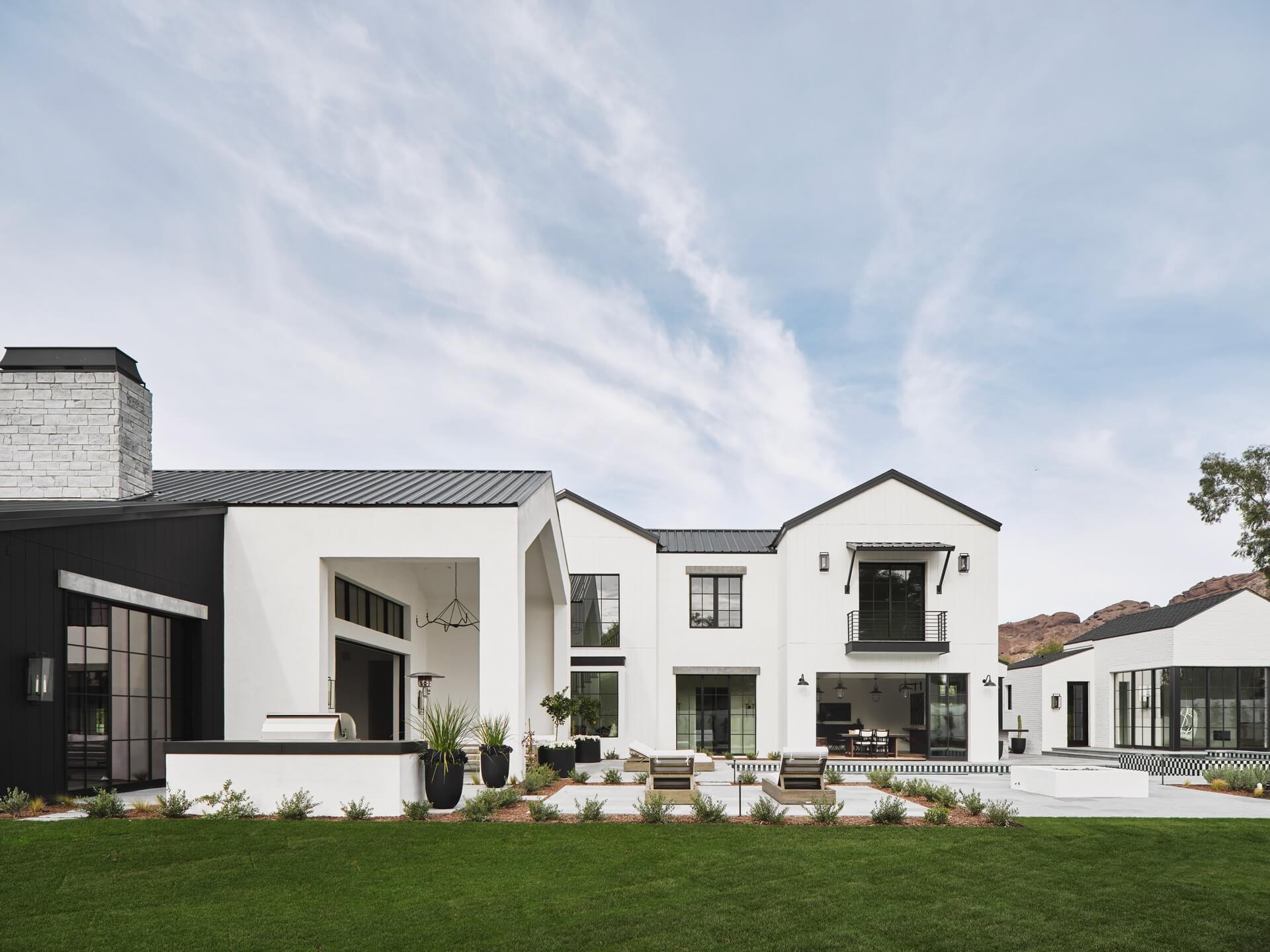MOUNTAINSIDE MANOR
PHX Architecture envisioned an opulent multilevel estate in the prestigious upper canyon of Silverleaf, with aspirations of becoming the quintessential hub for entertainment and an exemplary embodiment of luxury living. This grand residence boasts two guest suites and an expansive entertainment area on its lower level. Within this luxurious expanse, you’ll find a full-service bar, a cutting-edge golf simulator, an exquisite wine cellar, a spacious living area, a walk-out patio, and a state-of-the-art home theater.
The interior design of this estate masterfully incorporates warm wood tones and a harmonious blend of mixed metals, creating a contemporary yet inviting ambiance that is both sophisticated and comfortable.
Architect: PHX Architecture
Builder: Paragon Custom Homes
Interior Designer: Laura Kehoe Design
Landscaper: Enchanted Garden Landscape
THE MUSEUM HOUSE
This design aesthetic seamlessly fuses contemporary elements with the breathtaking desert environment. Characterized by clean, sleek lines, a palette of neutral colors, and expansive windows that frame unobstructed views of the desert landscape, this design philosophy aims to blur the boundaries between indoors and outdoors. It fosters a sense of connection to nature while offering all the modern conveniences for comfortable living.
In essence, this style achieves a harmonious equilibrium between the natural desert surroundings and the demands of contemporary living. Notably, the living room stands as a testament to this philosophy, featuring impressive 14-foot floor-to-ceiling and wall-to-wall windows that present the desert lifestyle as a living work of art. Every aspect of this minimalist design is meticulously considered, with each element thoughtfully concealed yet entirely functional. The home’s architectural lines cast symmetrical, beautiful light, and the awe-inspiring vistas from every vantage point are beyond compare.
As an added bonus, the dual kitchen setup serves as an ideal solution for those who frequently entertain, allowing them to maintain the home’s aesthetic while hosting events seamlessly.
Architect: PHX Architecture
Builder: Sapanaro Development
Interior Designer: Smyth House
Landscaper: Burghoff Design
LIZARD HEAD
Nestled in the Lizard Head Mountain in Sedona, this contemporary single-family home is unlike any other. Designed from the outside in and the inside out, an authentic lifestyle emerges. The result is a unique living experience grounded in detail resolution and weighted connection to place.
From a special entry concrete floating stair to the use of exposed concrete block and natural stone and steel, the design team carefully crafted all the elements that make this house blend with its environment. Long lines of full-height glazing allow to maximize views of the mountains and city lights.
The indoor-outdoor living experience becomes the main driver of the house layout. The central courtyard dedicated to a sunset garden connects the interior spaces and allows for a serene enjoyment of the natural rocks, a fire pit, and a water feature. The interior finishes and fixtures blend with the architecture’s contemporary but warm and natural approach, providing a seamless adventure.
Architect: PHX Architecture
Interior Designer: Stephanie Larsen Interior Design
Landscaper: The Green Room Collaborative
Share This Post

Get Inspired by PHX
Download Your Free Booklet
"*" indicates required fields















