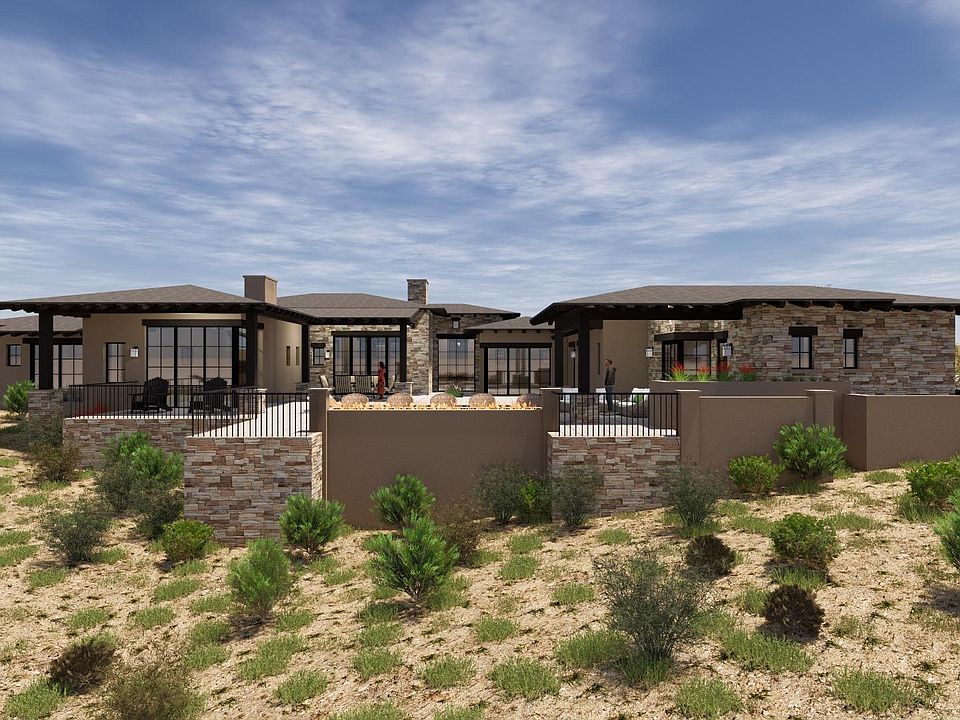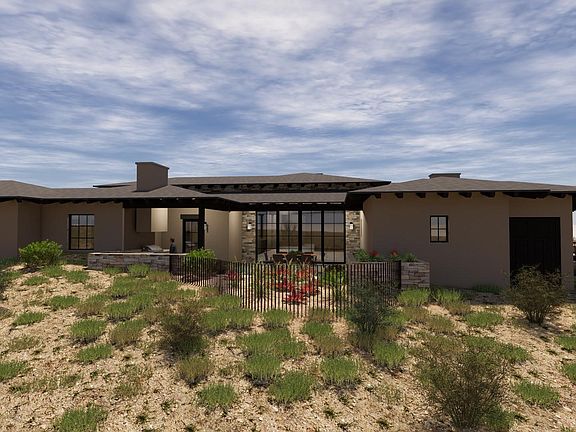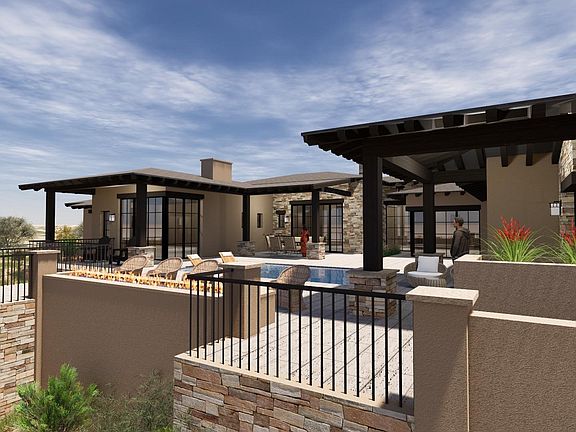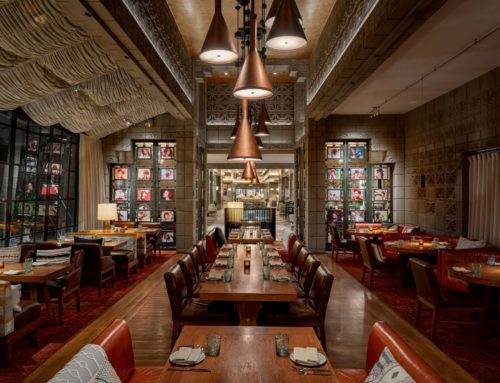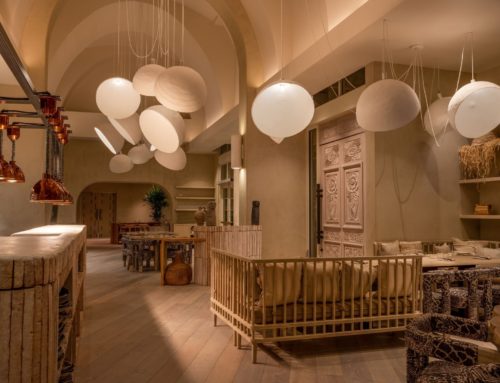We are excited to share with you PHX’s design for Mirabel Lot 94, which we designed for sale. The traditional design features a lot of exposed wood rafters, with a livable square footage of 5,000 sq. ft. and total square footage of 7,526.
4 beds/4 baths with his and hers sinks and optional future tub this classic style residence is any homeowners dream house. The home design also includes a fire pit, incredible views, a home office, faux beams in the entry foyer, great room and kitchen, spaces for gallery like artwork, wine cellar, 3- car garage, smoker and BBQ area and four covered patios for outdoor entertaining. Check out the 3D fly thru video on our YouTube channel!
This home sits in the exclusive Mirabel, a luxury residential golf club, which offers every amenity imaginable. The PHX design team included: Erik B. Peterson, Stuart Jon Traynor and Brad McFarlane. Check out the listing and contact realtor, Bob Lomax for more information.
Share This Post
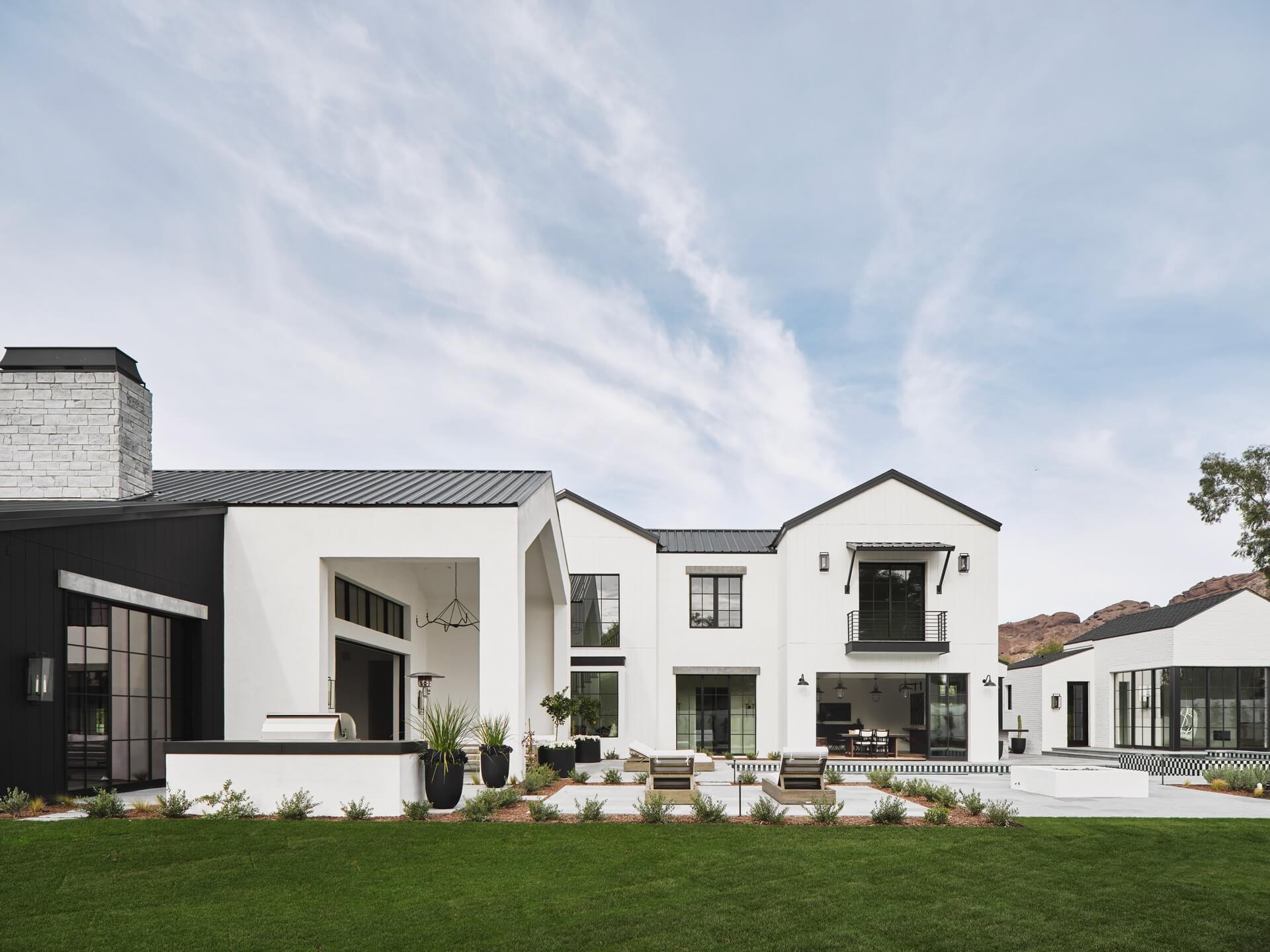
Get Inspired by PHX
Download Your Free Booklet
"*" indicates required fields

