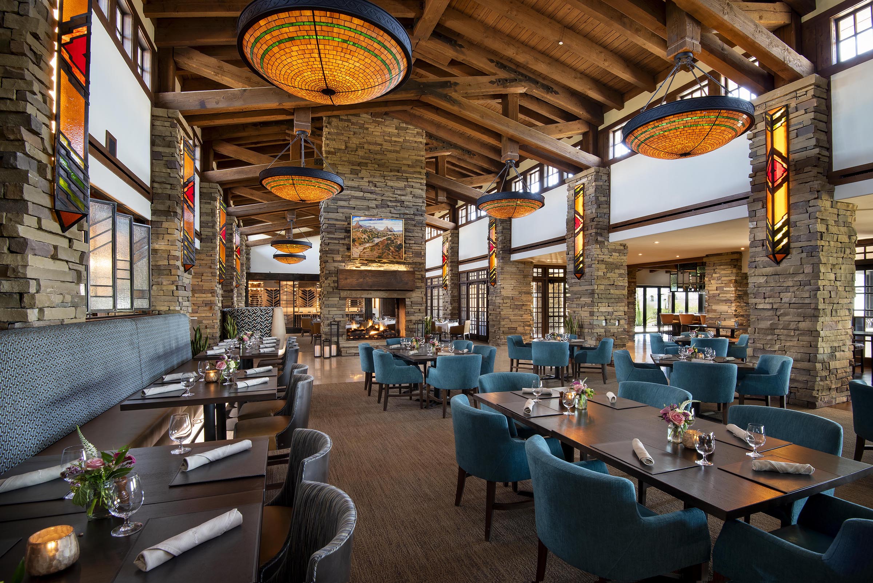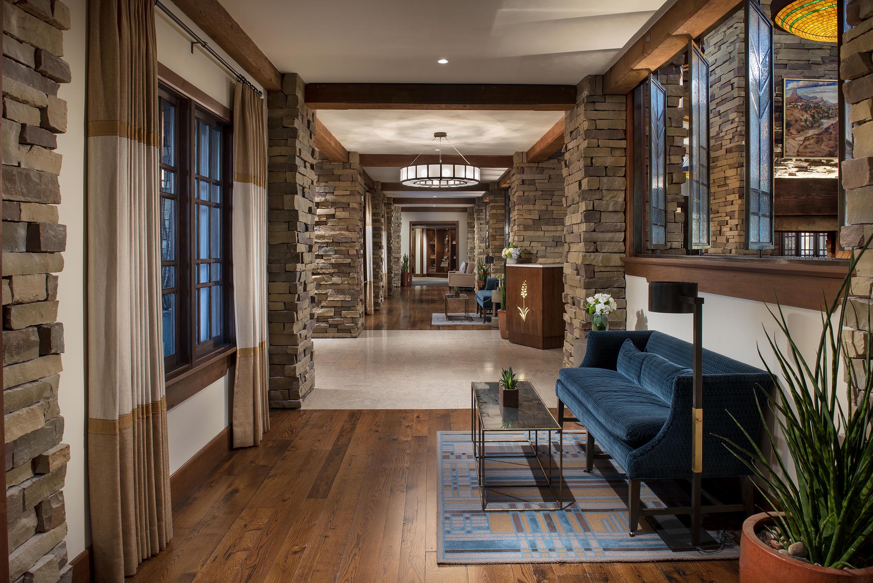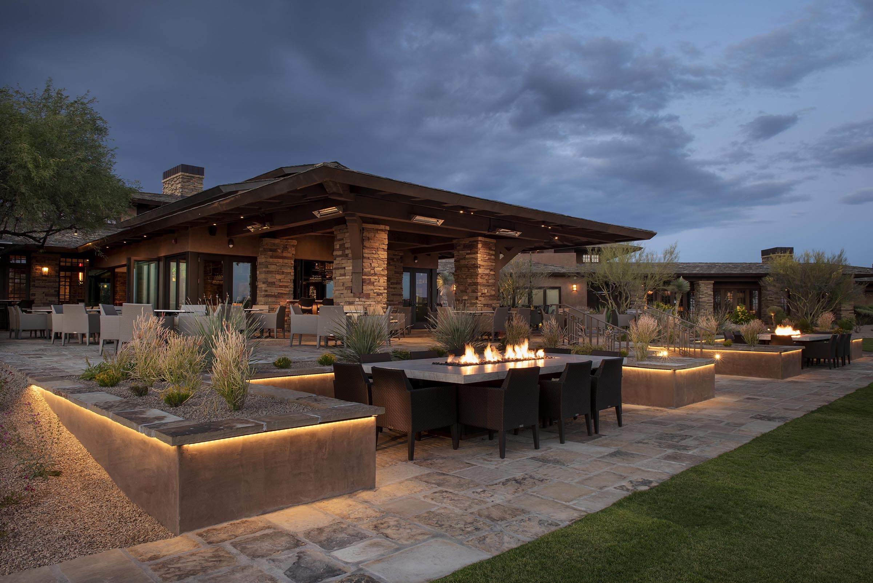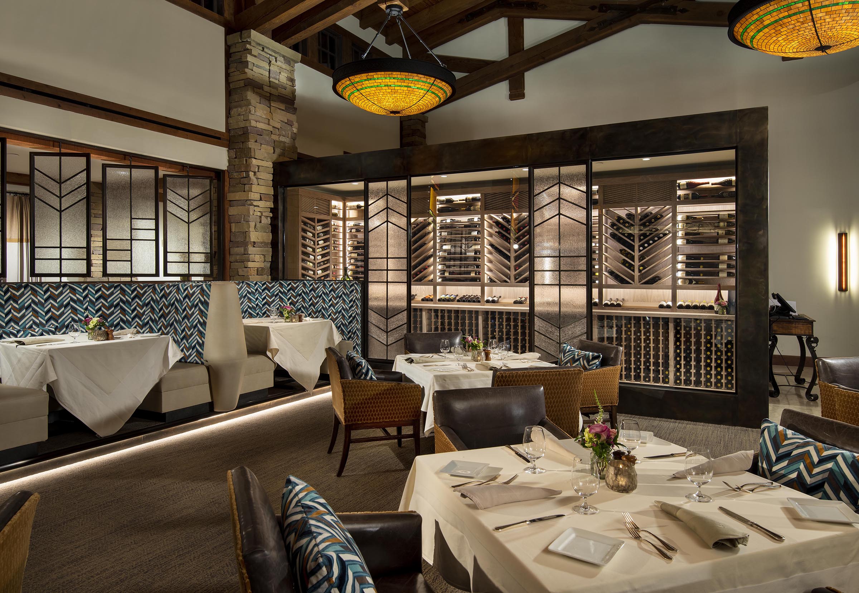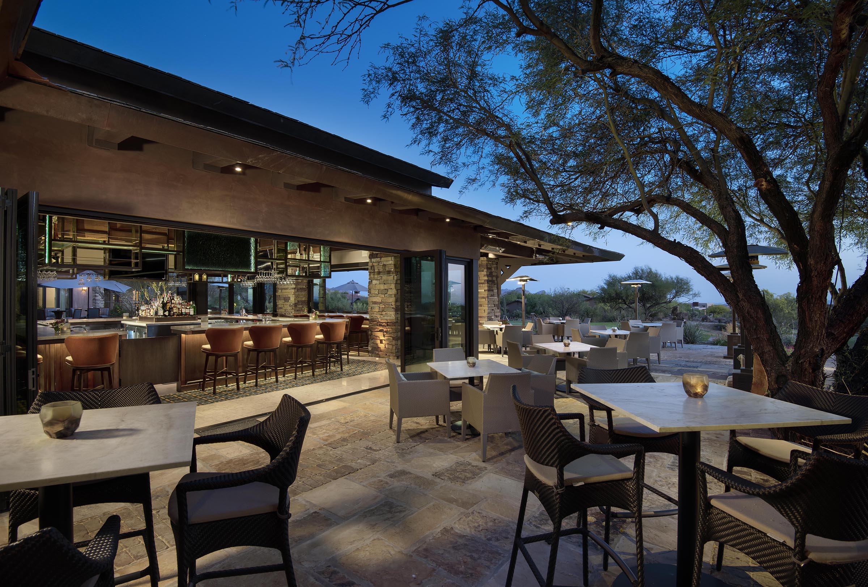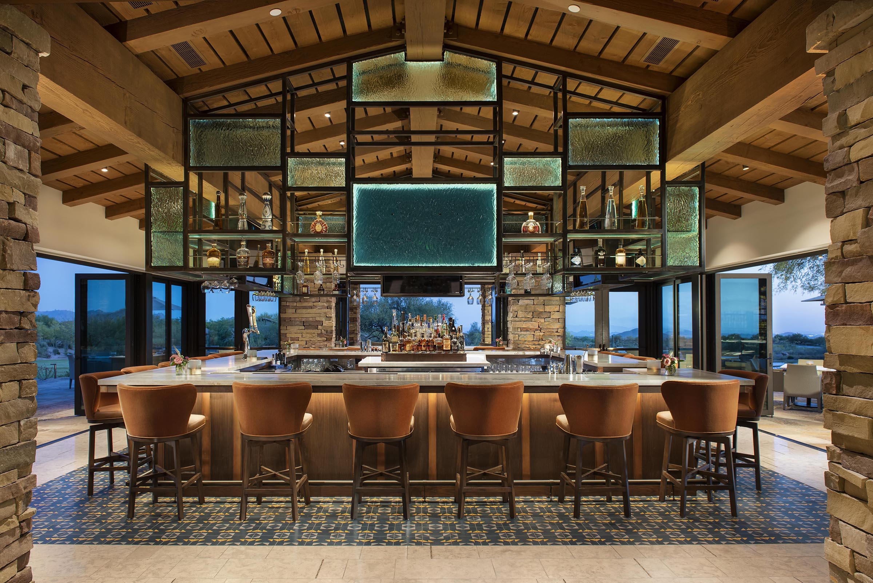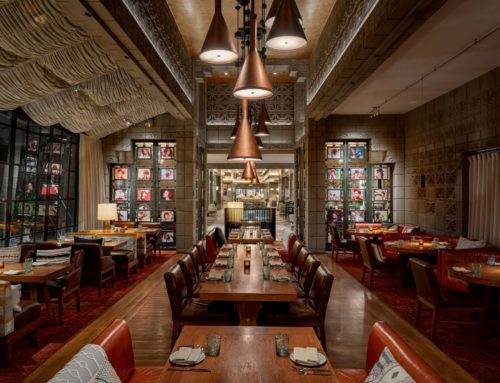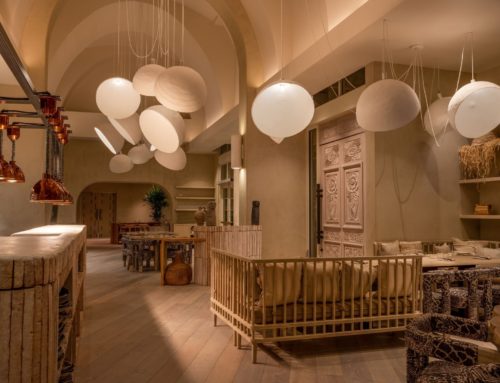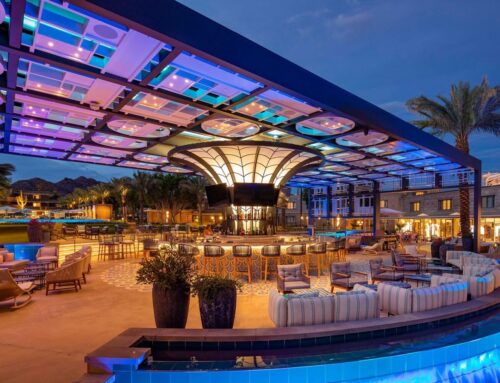We are thrilled to finally be able to share the news! Our Project Mirabel Golf Club has been named a finalist (second place) in this year’s Golf Inc Magazine’s Clubhouse of the Year competition. This year’s competition was extremely competitive as we submitted Mirabel under the Renovation category, which is normally more competitive than the new builds specific category; there are hundreds of submissions made annually. More details on our award-winning design below! We also want to wish a huge congrats to Marcie Mills, GM of Mirabel Golf Club, as well as the entire design team of AR Mays, Vallone Design and Greey | Pickett.
The goal of this clubhouse renovation was to create a design plan that was consistent with Mirabel’s vision of being a premier golf and country club and to better serve the current and future needs of the membership. The integrity of the design was critical, as we wanted to make the new spaces look as if they had always been there, as well as honoring the Frank Lloyd Wright inspired original design. A new bar space was desired by the Club’s members to gather and socialize and to create the social epicenter of the Clubhouse. Our firm also wanted to position the bar to take advantage of one of our greatest assets, the Club’s down valley view and to create a “wow” factor upon entering the Club. The space also fulfills the need/want to create an “indoor- outdoor” space that captures the essence of why Arizonans enjoy the desert climate.
Enhanced and more desirable casual dining space was in demand, as well as a more intimate formal dining space. Expanded patio space with incredible view points and fire pit dining tables were also added to the new member experience. Additionally, an expanded kitchen allows an increase in productivity, capacity and the ability to run multiple events at once. The goal with the upgrades to the fitness and wellness center were to nearly double the capacity of the fitness center, allowing members the space they need to engage in healthy activities, whether it be the new cardio space or expanded classroom. Four pickleball courts were also added to the tennis complex. The “famous” tubs were removed in both Locker Rooms, and interior updates were completed in an effort to create a serene and relaxing environment. As well as a new spa and salon, and two massage rooms were added.
The completed project has far exceeded the Club’s expectations, both members and team members alike! Members are enjoying the new spaces, and are extremely pleased with the outcome. The entire design team truly delivered on the vision, and provided the Club with spaces that members and future members will enjoy for years to come.
We can’t wait to see the impact that this design continues to have on the Club, its members, its staff as well as future Clubhouse designs throughout the industry as well.
Share This Post
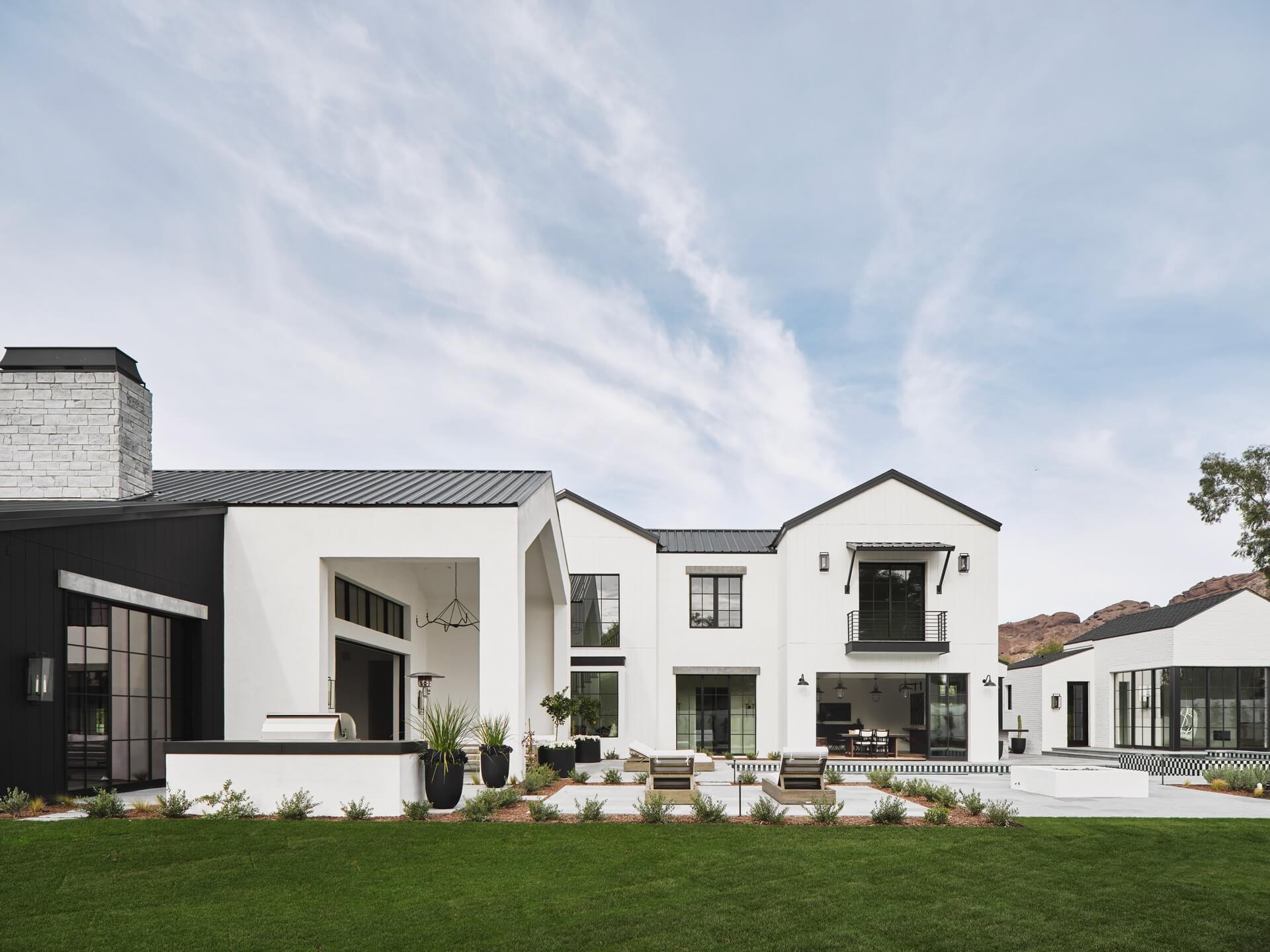
Get Inspired by PHX ARCHITECTURE
Download Your Free Booklet
"*" indicates required fields
