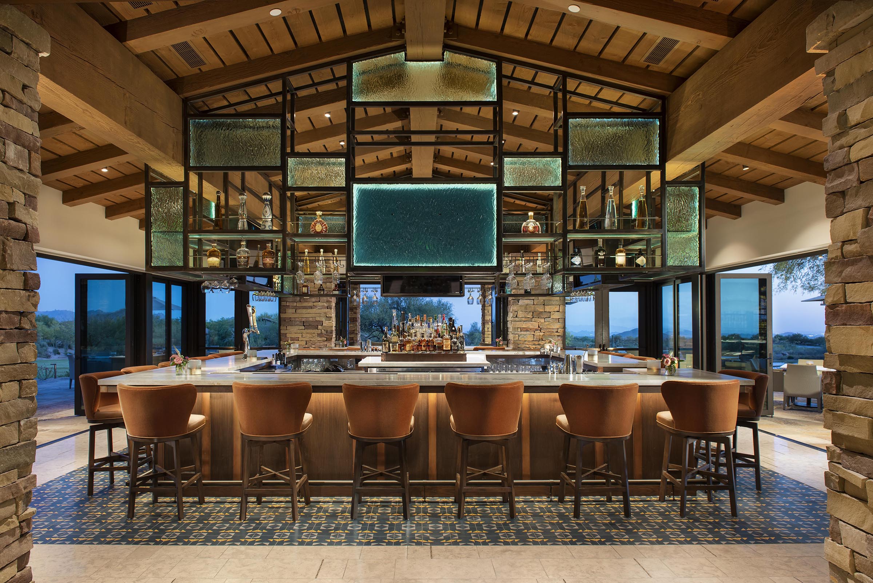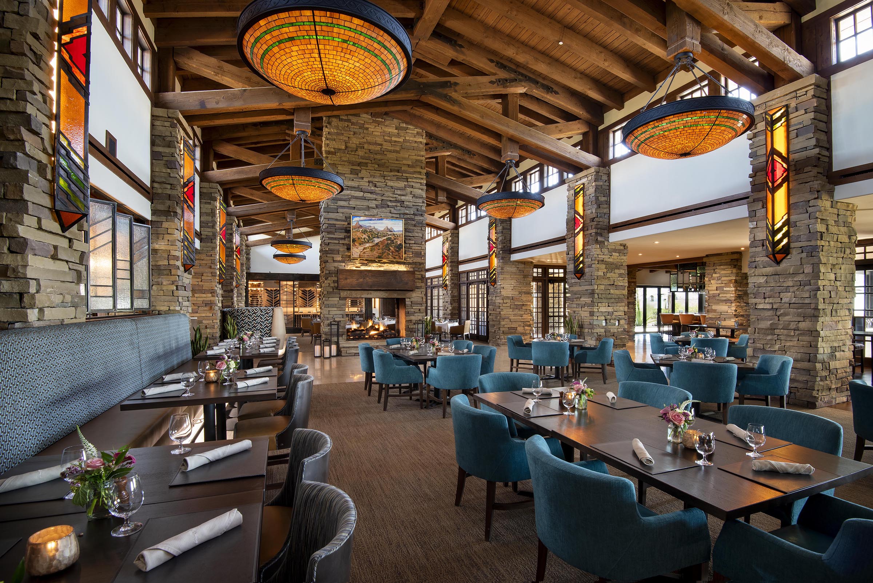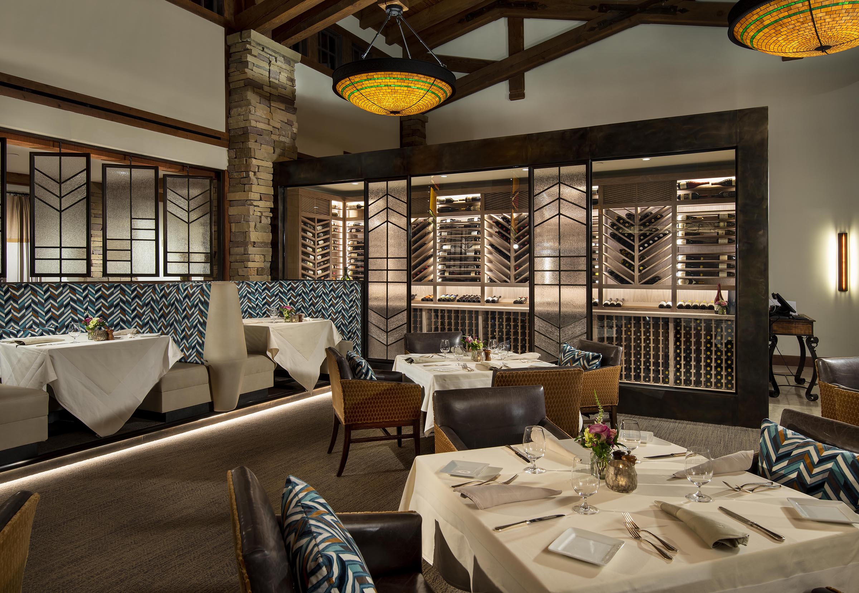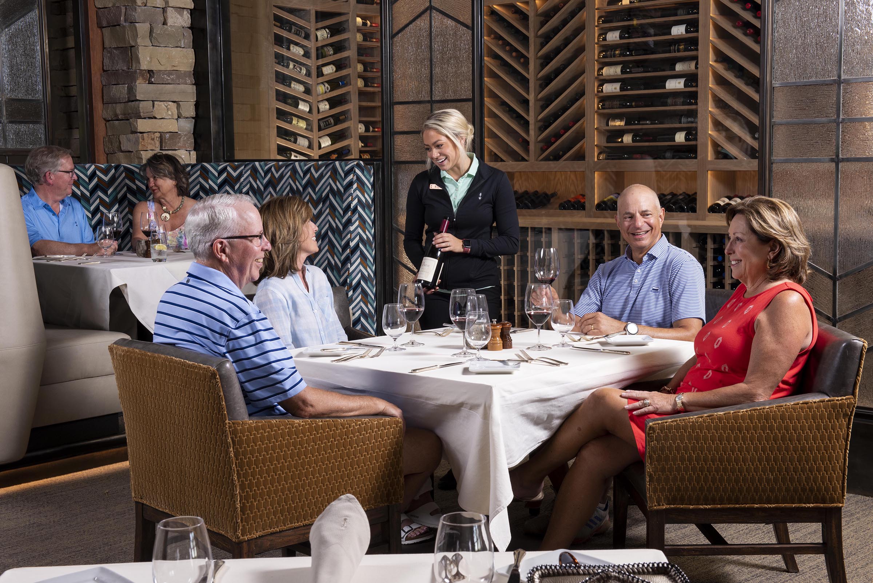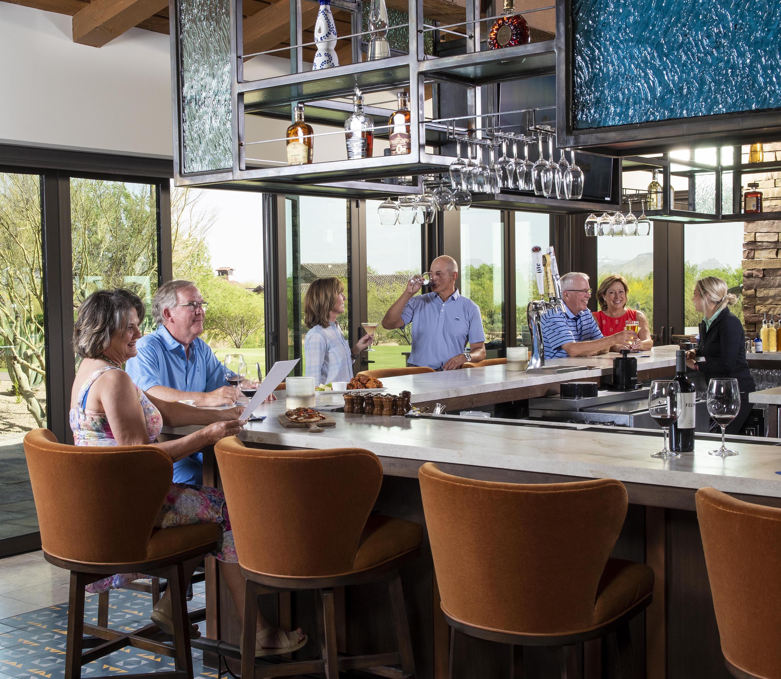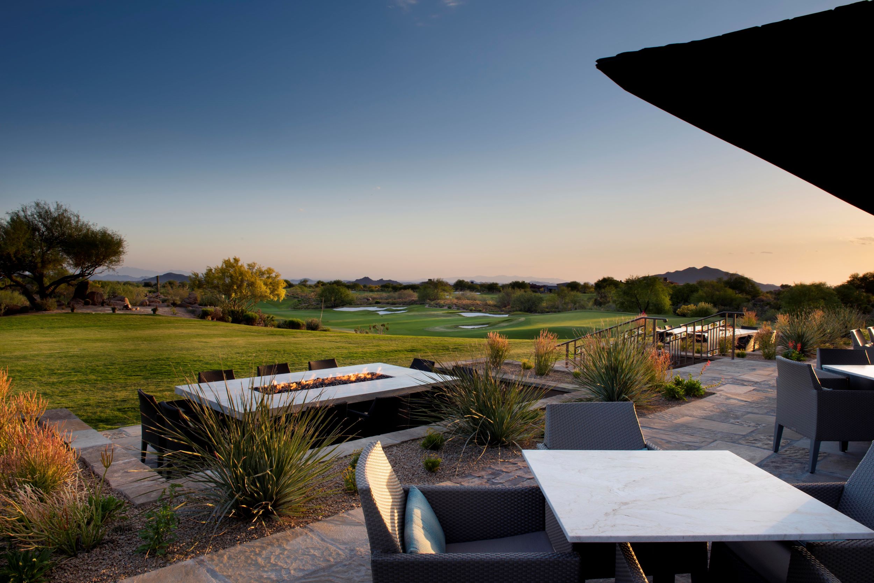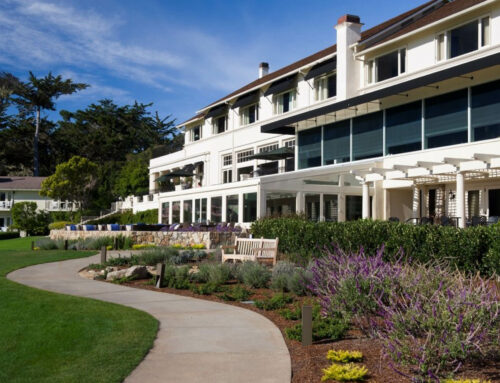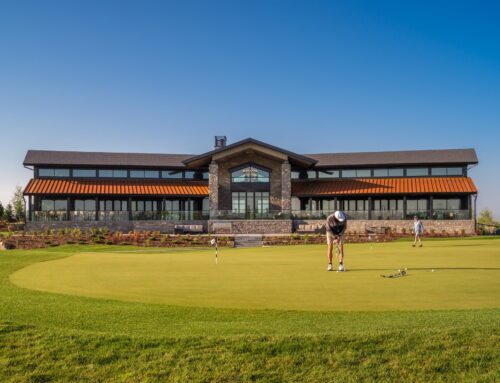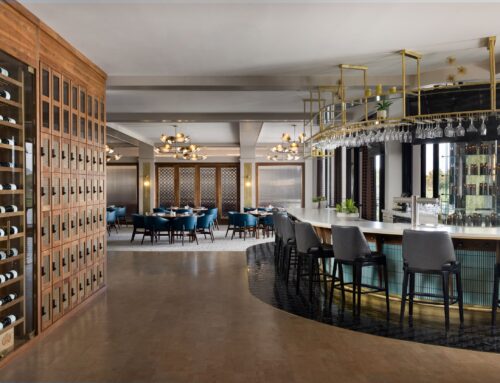Mirabel Clubhouse
At the heart of the Mirabel Clubhouse is a striking 360-degree indoor/outdoor bar, offering sweeping views of the Sonoran Desert and the McDowell Mountains. The patio dining and lounge areas, featuring fire tables, provide a serene setting with vistas of the desert and the pristine par-71 course. A 160 sf wine display stands elegantly in the private dining area, opposite a cozy wood-burning fireplace, providing privacy for those enjoying the ambiance. Frank Lloyd Wright-inspired interior décor, lighting and windows provide a natural warmth to the bar and dining areas.
Reworking the club’s fitness wing, we wanted to ensure the space was accommodating to the active Mirabel community. The 2,400 sf fitness center overlooks the pool and is complete with a private 300 sf Pilates room, a 900 sf weight room, a 660 sf cardio zone, and an impressive 1200 sf movement room that welcomes the multiple group classes offered.
DESIGN TEAM:
Architect | PHX Architecture – Erik B. Peterson
Interior Design | Vallone Design Inc.
Builder | AR Mays Construction
Landscape Architect | Greey-Pickett
AWARDS:
Share This Post
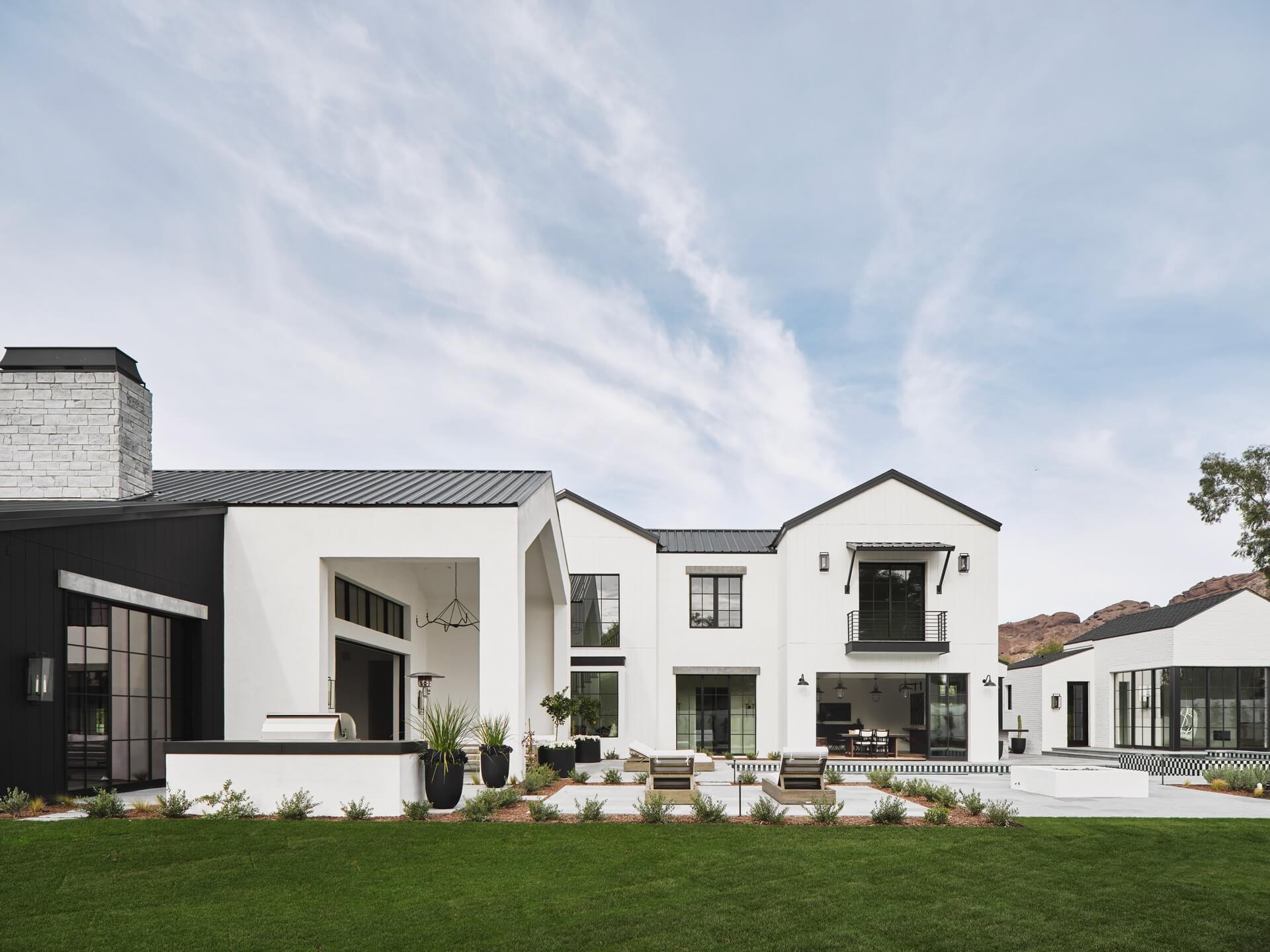
Get Inspired by PHX ARCHITECTURE
Download Your Free Booklet
"*" indicates required fields
