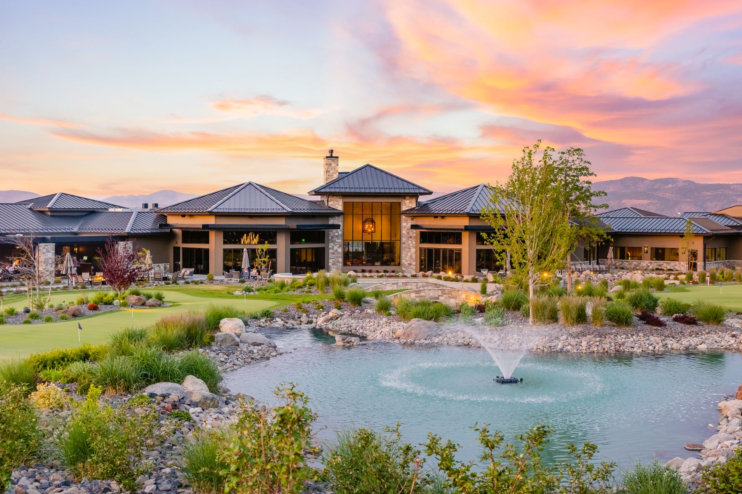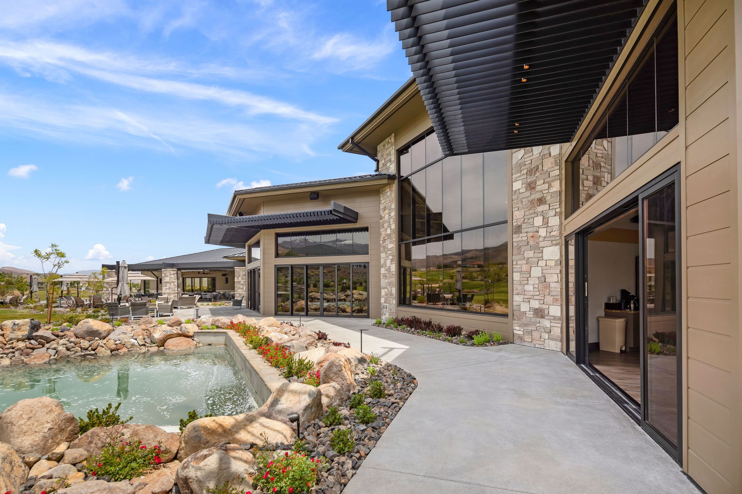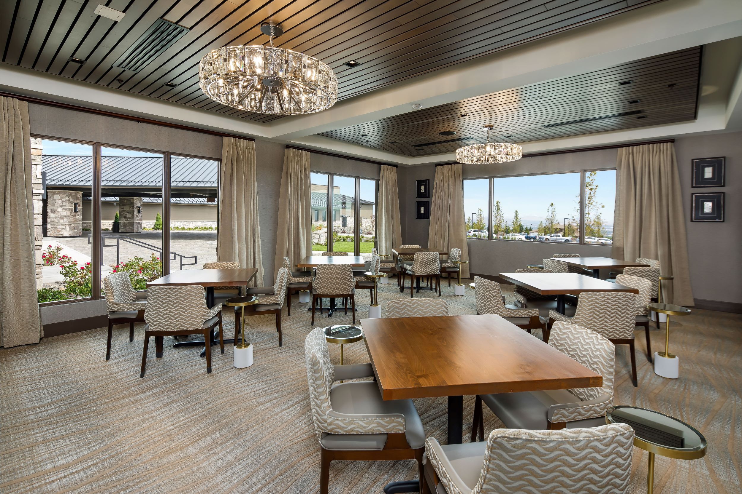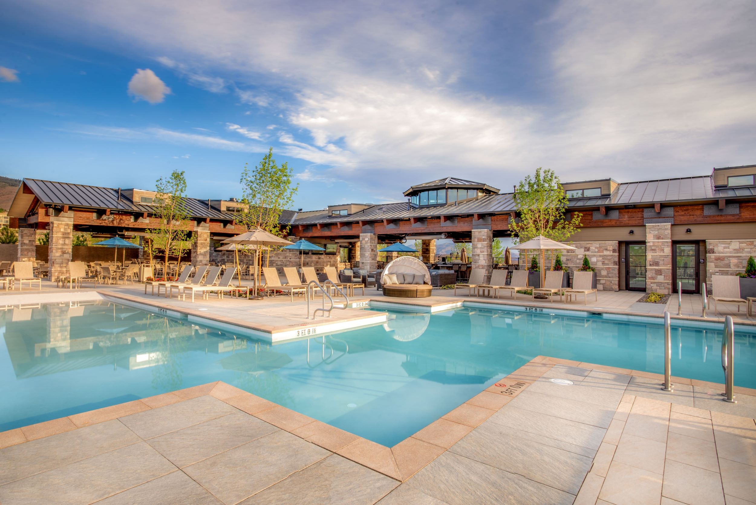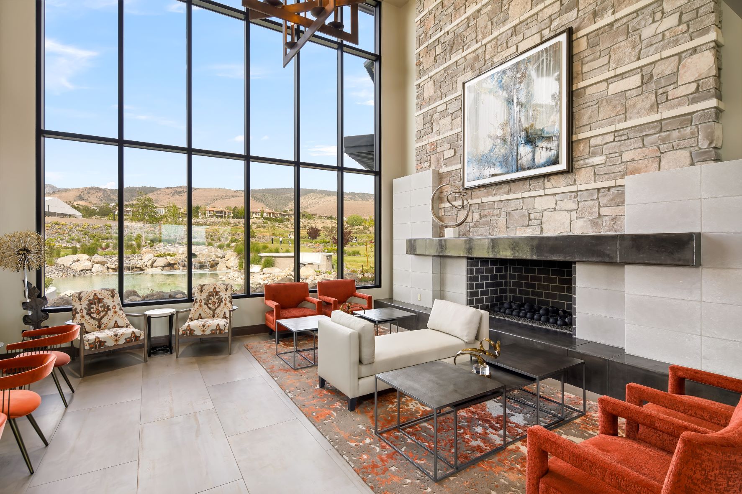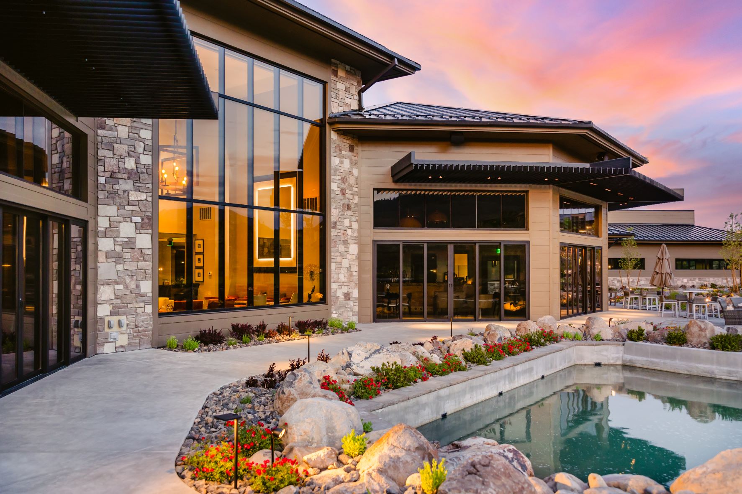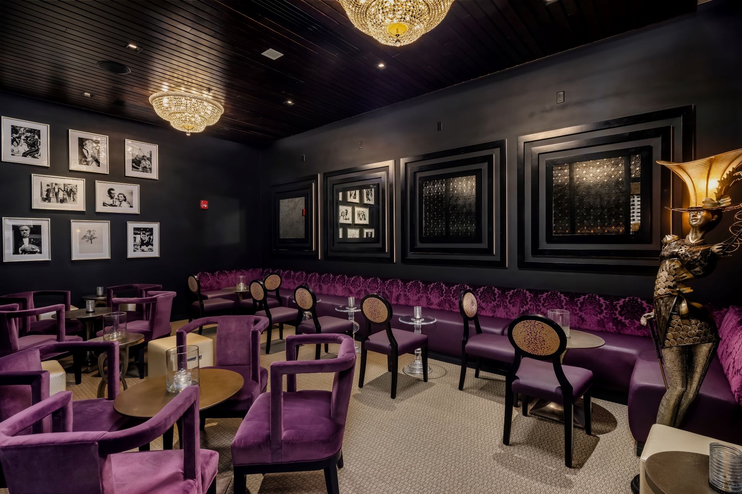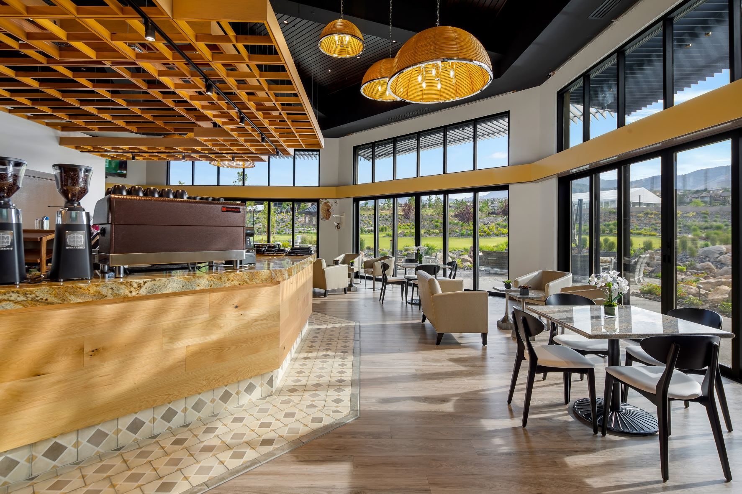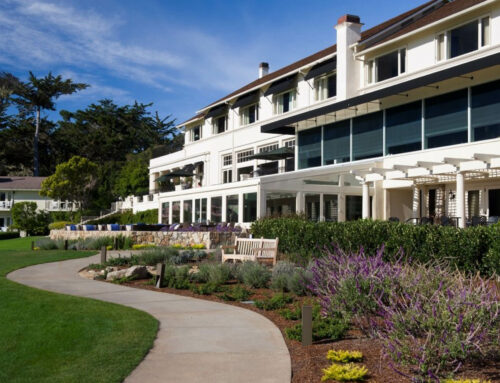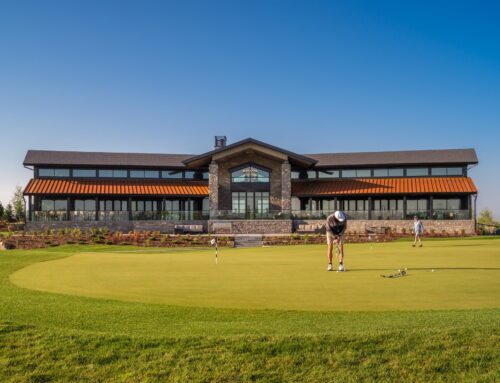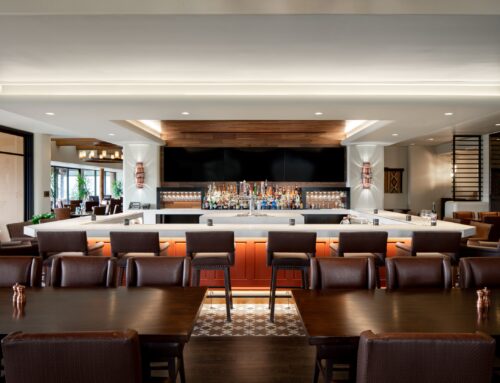The Club at ArrowCreek
Located in Reno, Nevada – The Club at ArrowCreek is a 36-hole private country club, designed by the great Arnold Palmer. PHX with Greey|Pickett were chosen by Club’s management to design the first phase of the complete renovation and expansion of the facility.
For this design phase, the grounds to the rear of the existing Club House will be modified to include a landscape water feature, revised practice putting green, new chipping green, new bocce ball court and event lawn, golf performance building, a pool with pool deck area, and a pool building. The pool building will be 9,400 sq ft. under the roof and will house the pool equipment, restrooms, locker rooms, and commercial kitchen. Additionally. there will be both a new dining area and bar. The golf performance building will house two instructional hitting bays that can either open up to the driving range or be closed to the elements for off-season use. The pool building and golf performance building will be of heavy timber wood framing; with the major materials to be stone cladding and synthetic wood siding. The roof will be a standing seam metal roof and will include raised dormer windows for light to reach the covered spaces.
The pool area will be comprised of three heated pools – a family pool with “beach” entry, built-in seating, and a raised pedestal with water jets, an adult pool with a water feature, built-in seating, a built-in table, and a wading pool for children. The pool deck amenities include an outdoor kitchen, cabanas, and newly landscaped areas.
DESIGN TEAM:
Architect | PHX Architecture – Erik B. Peterson and David Parker
Builder | SMC Construction Company
Landscape Architect | Greey | Pickett
Furniture & Design | Juniper Hill – Trish Dietze
Share This Post
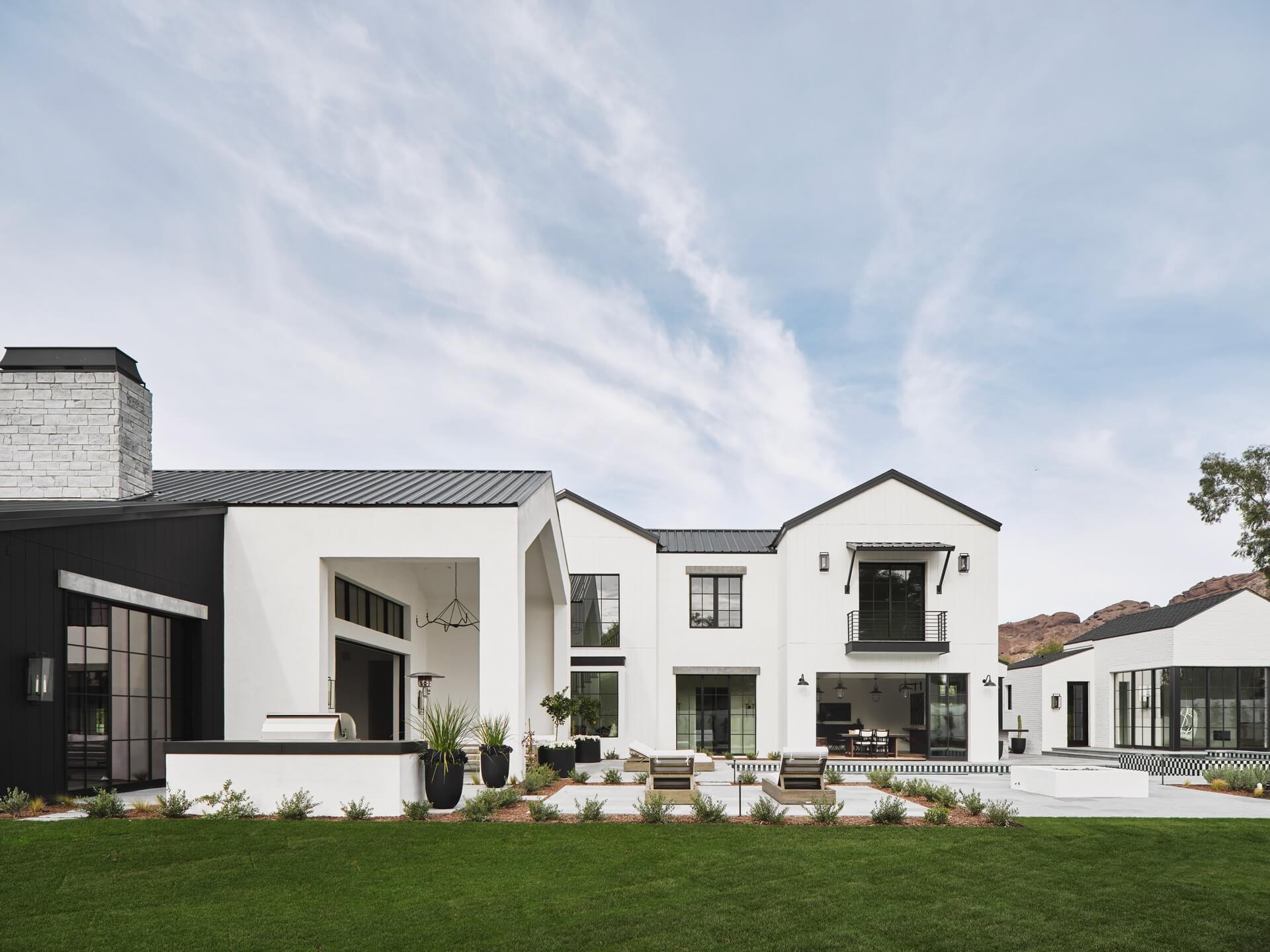
Get Inspired by PHX
Download Your Free Booklet
"*" indicates required fields
