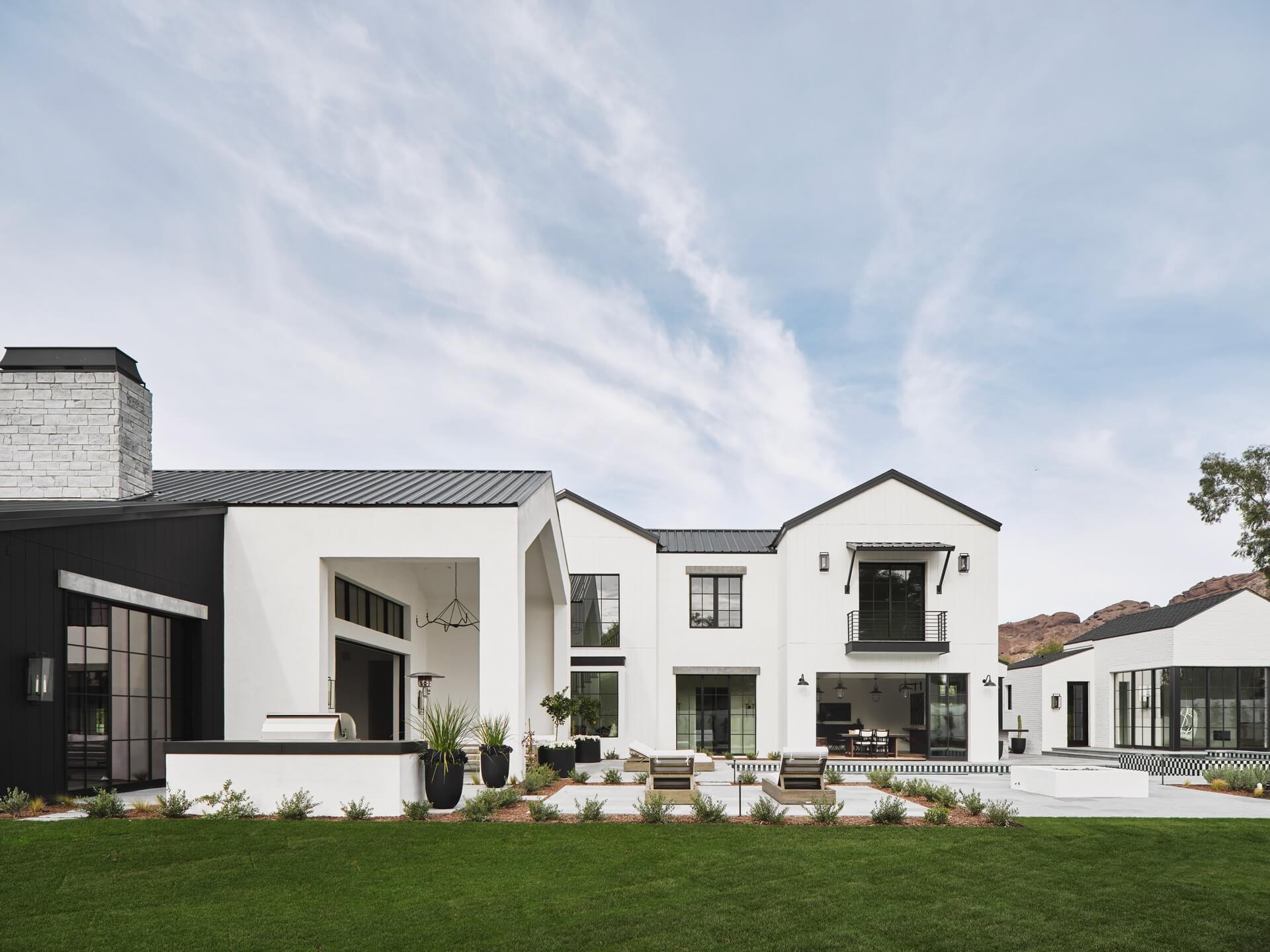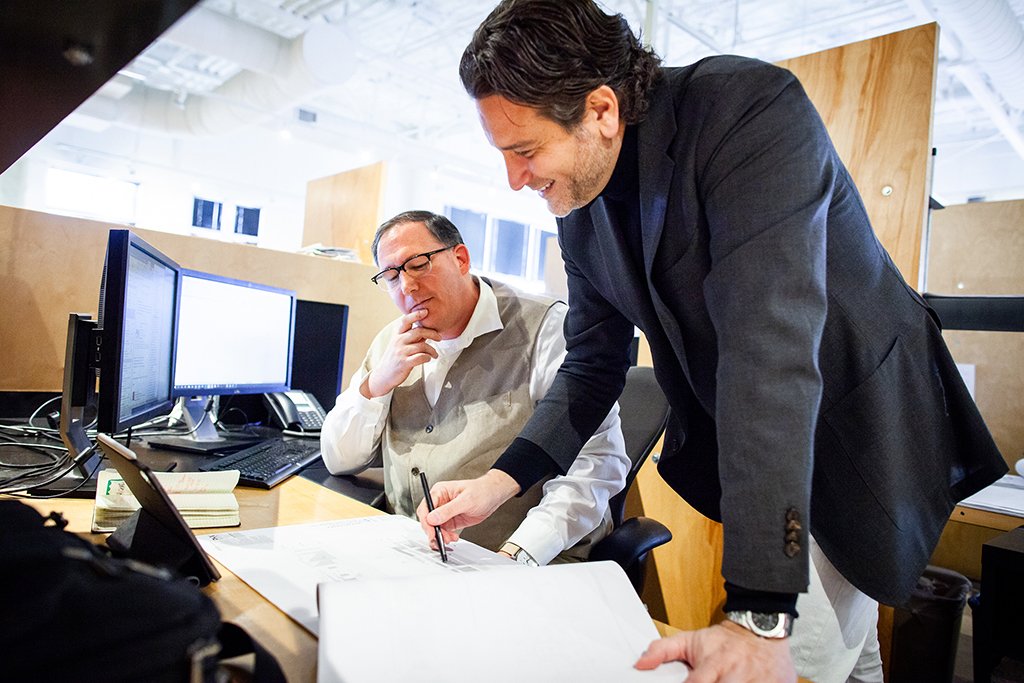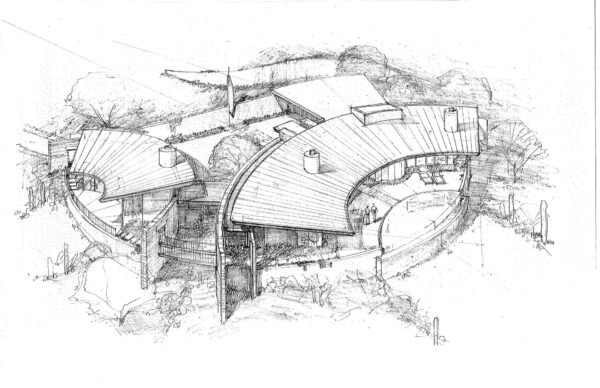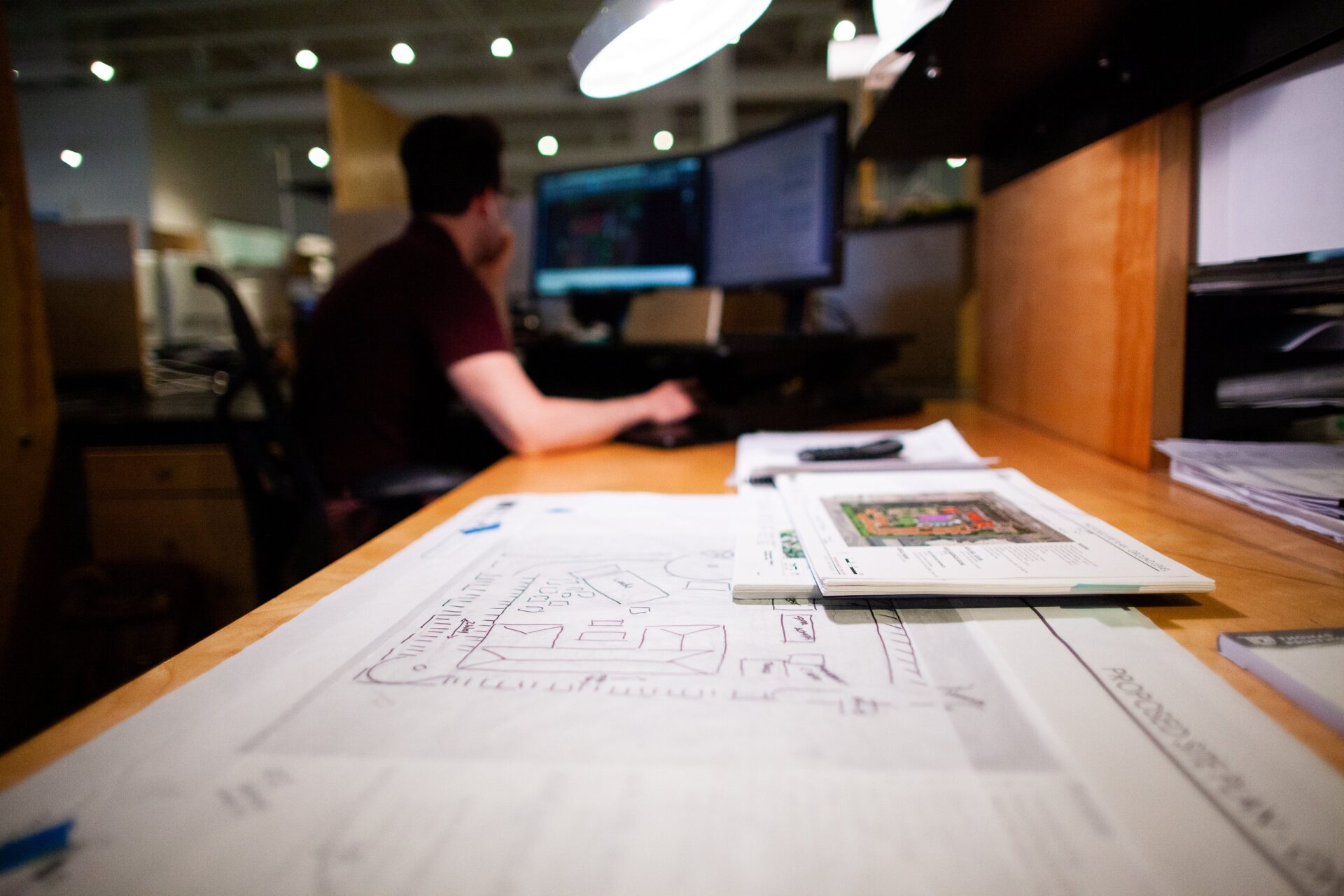No two architect projects are alike. We’ve been in the architecture industry for years, and every project we’ve had the pleasure of working with has unique goals and challenges. We tailor our design approach to every project we’re involved with to find the best possible solutions. Every project in PHX Architecture’s history is completely custom.

Get Inspired by PHX
Download Your Free Booklet
"*" indicates required fields







