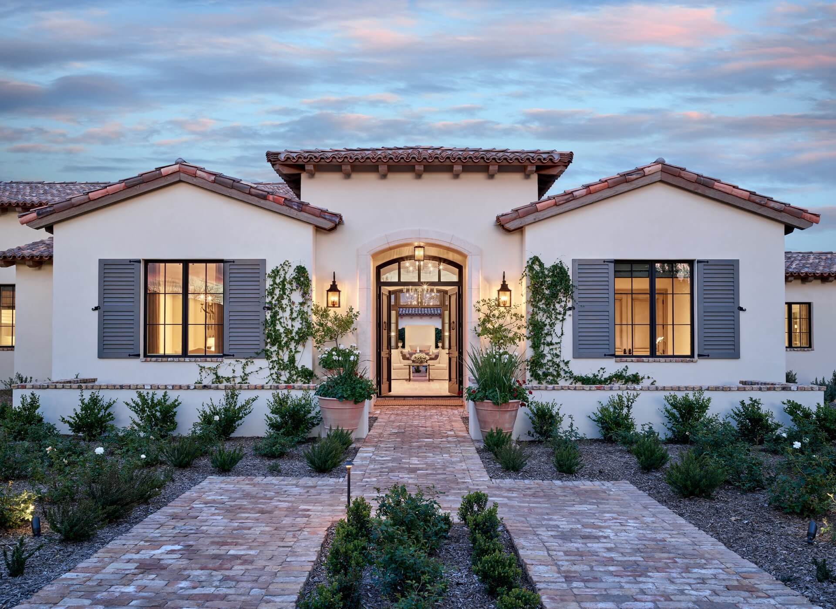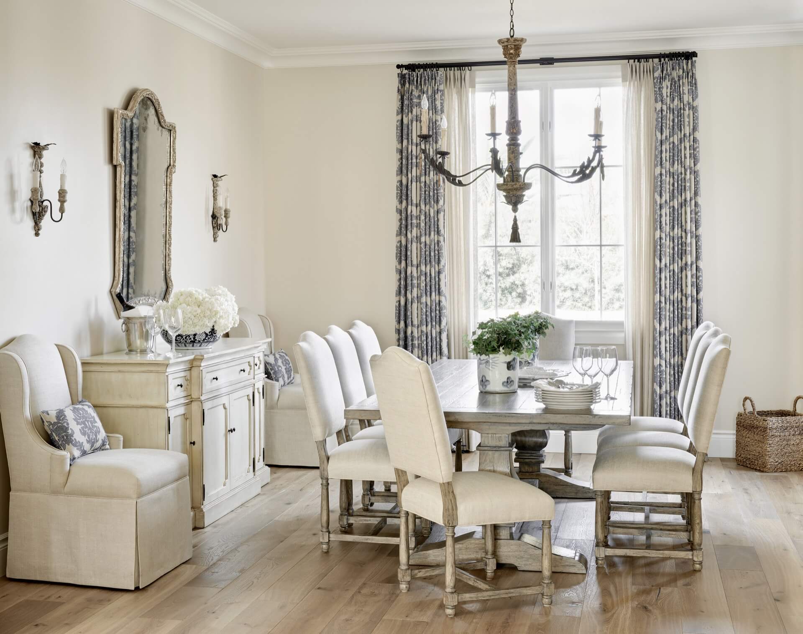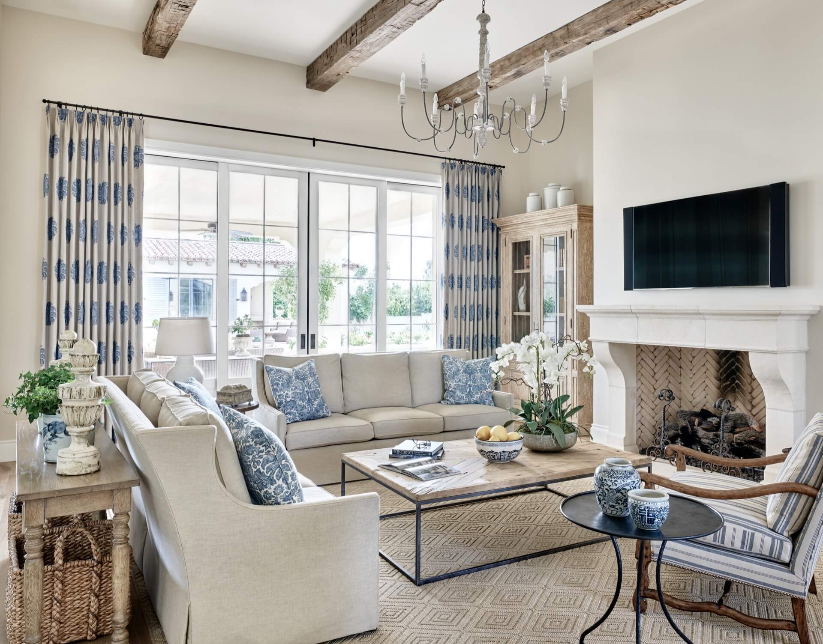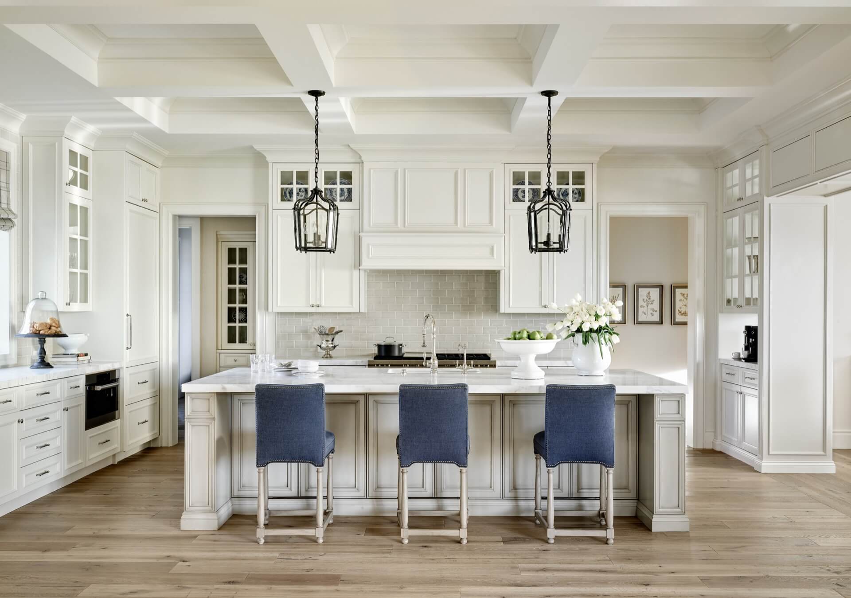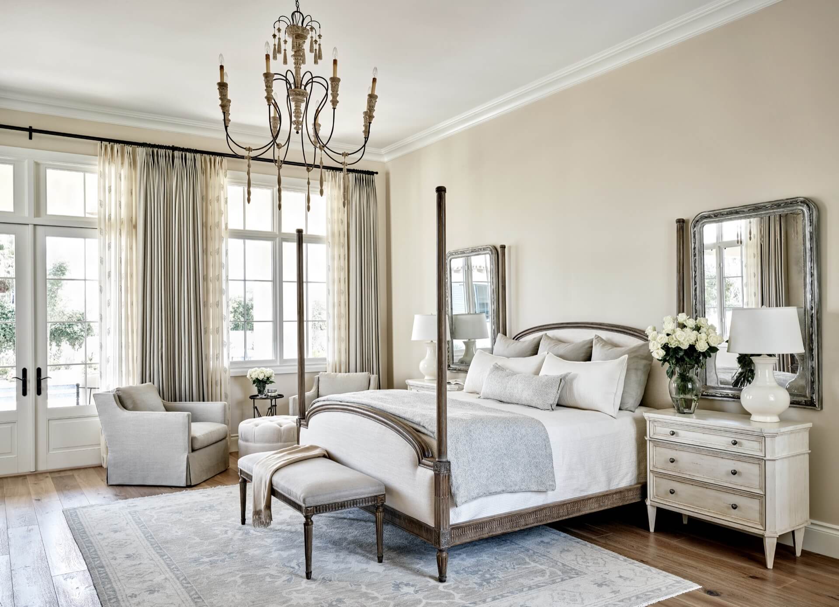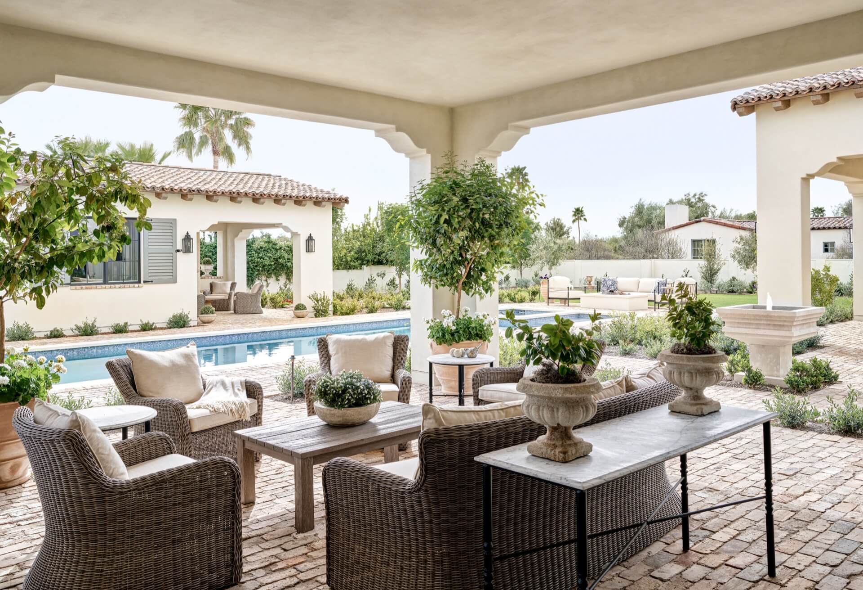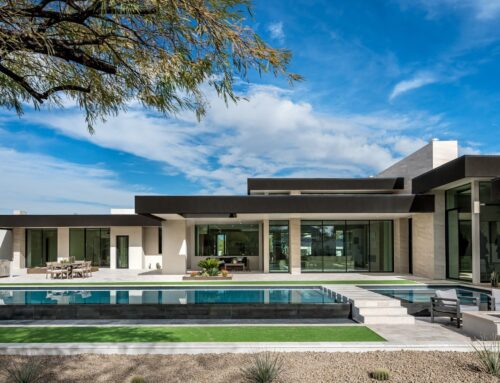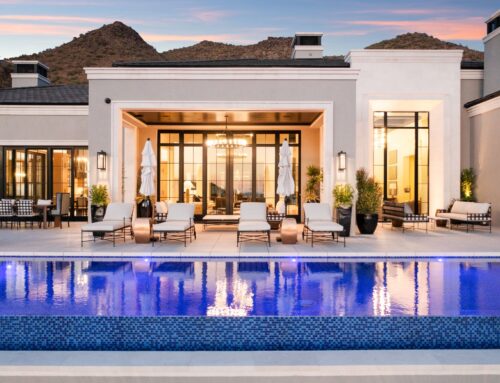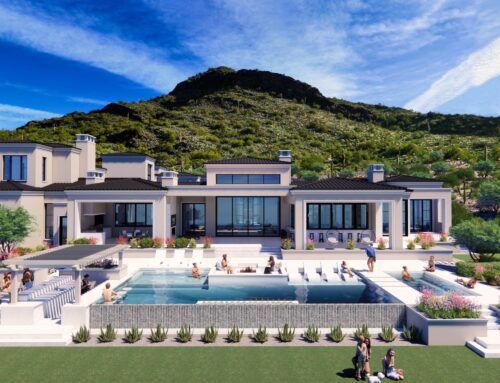The Kachina
This 5,200 square foot Paradise Valley Estate features a master suite with large his and hers closets and a master patio and two guest bed and baths. The estate offers stunning views of Camelback Mountain and plenty of space for outdoor entertaining. The white kitchen in this particular home visually expands the space, creating an open and inviting look and feel. The custom see-thru glass cabinets allow natural light to flow through to the kitchen area, while simultaneously creating a subtle transition between the two spaces.
Special Features
Guest House
Cabana and Pool
4-Car Garage
Design Team
Architect | PHX Architecture – Erik B. Peterson and Stuart Jon Traynor
Contractor | Calvis Wyant Luxury Homes
Interior Design | Lissa Lee Hickman
Landscape | Refined Gardens
Share This Post
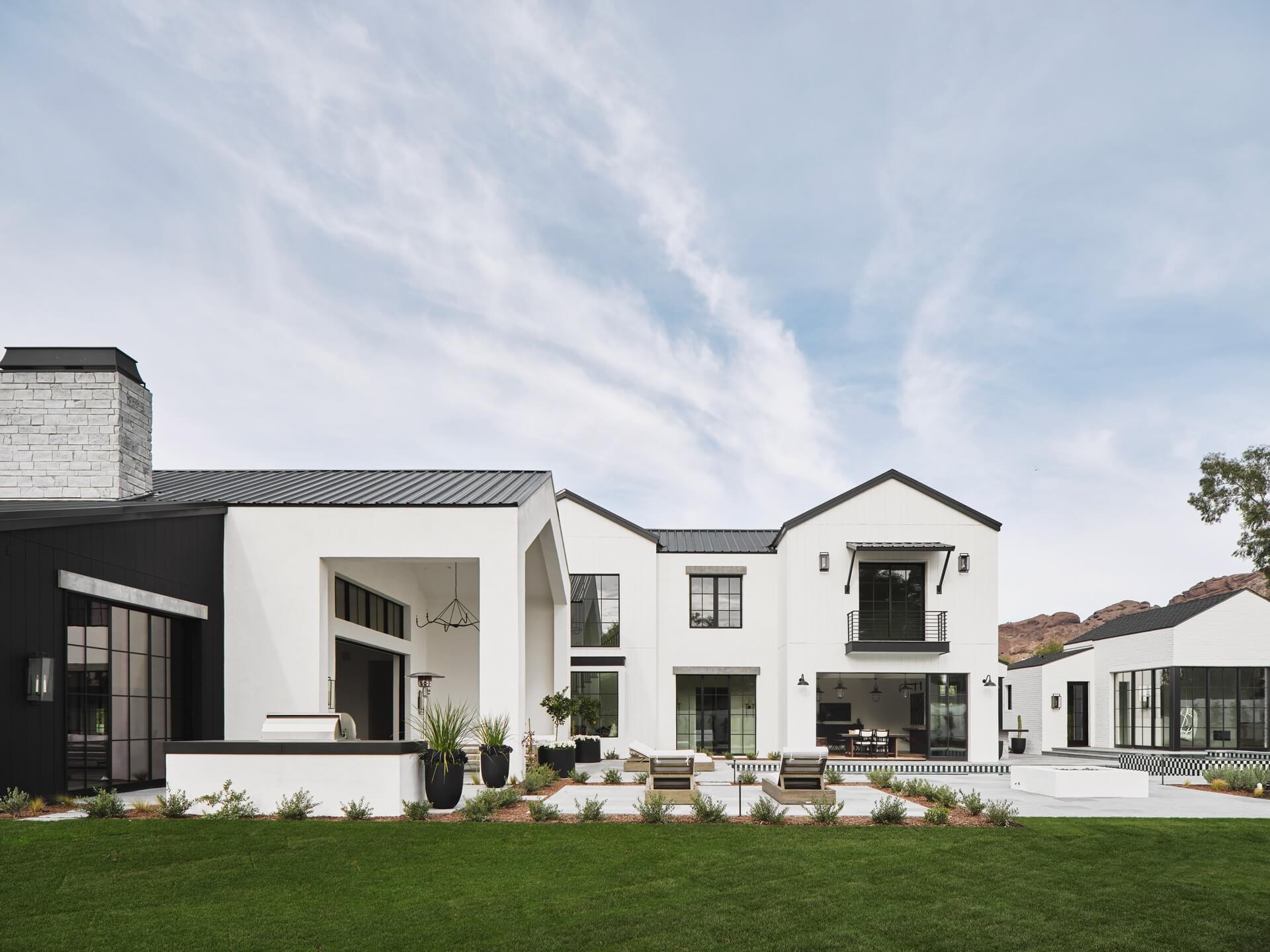
Get Inspired by PHX
Download Your Free Booklet
"*" indicates required fields
