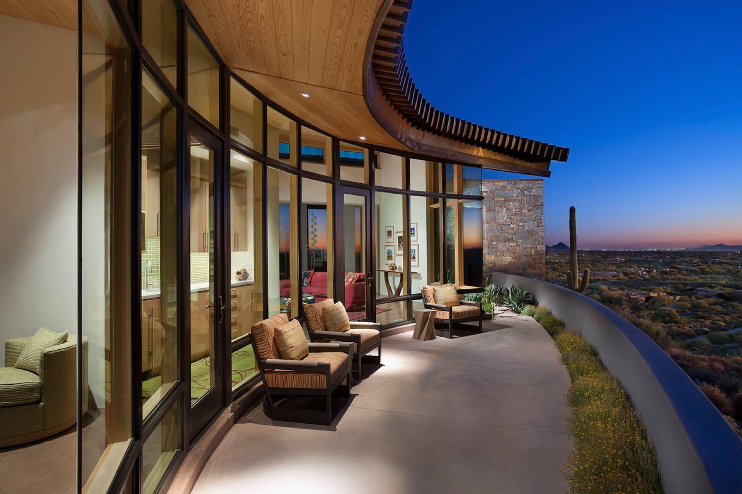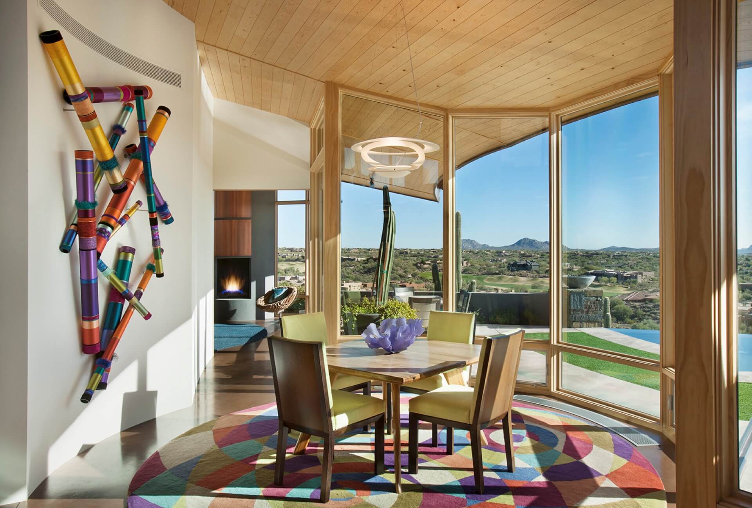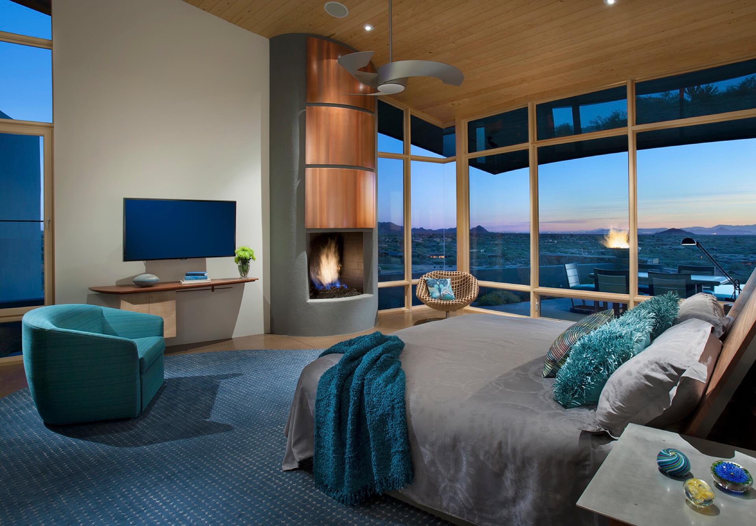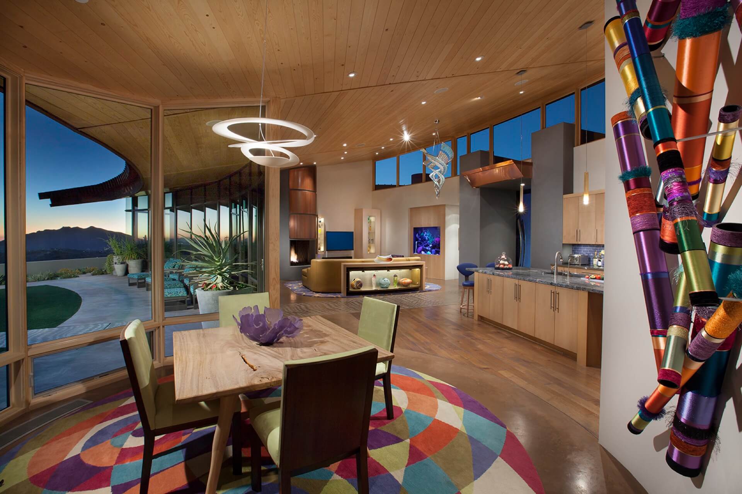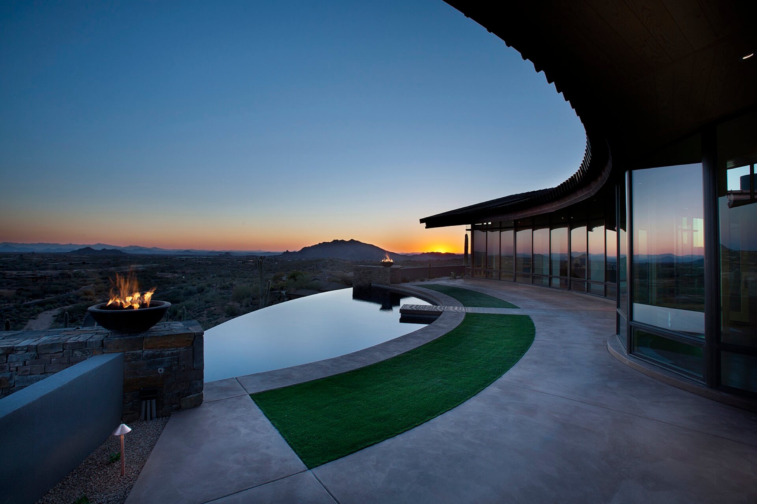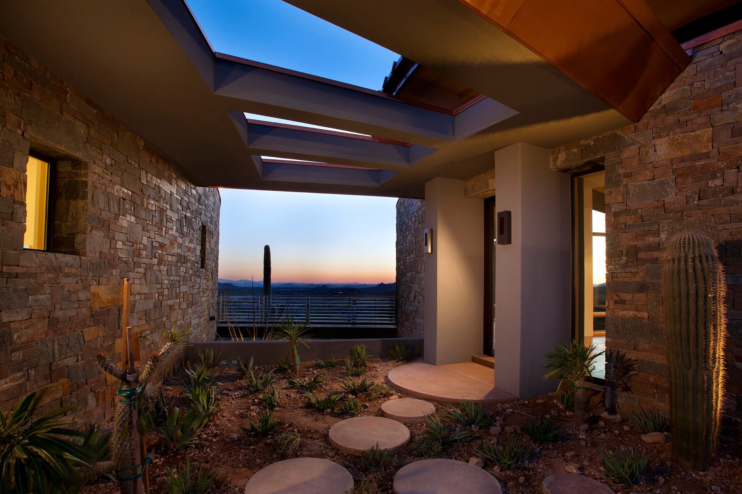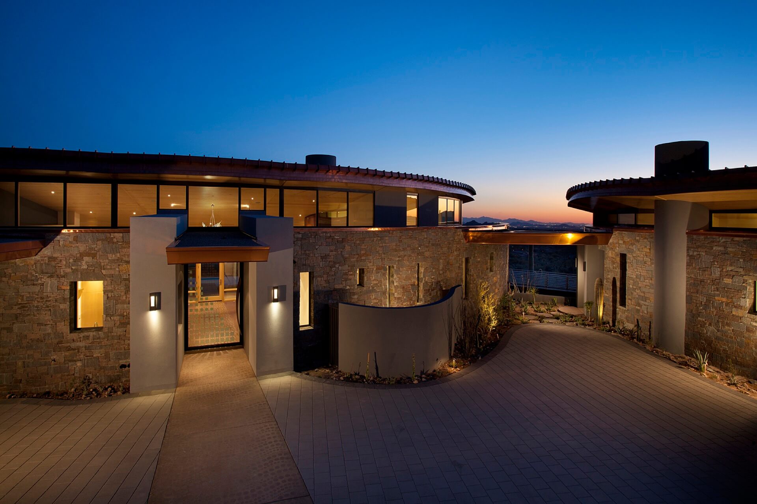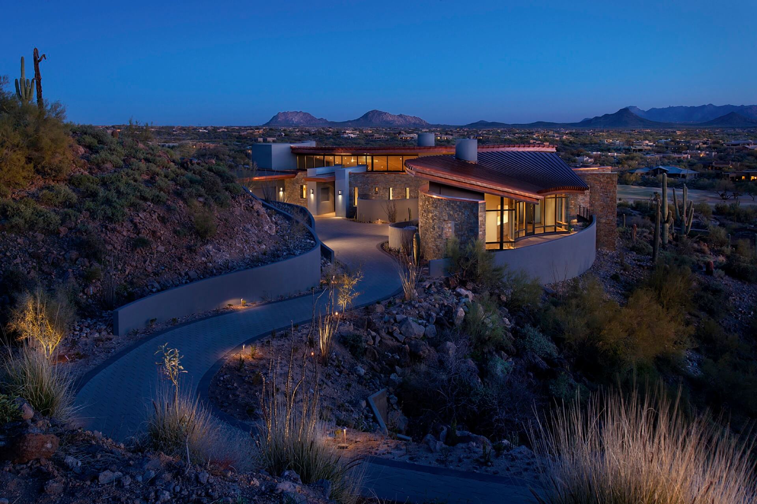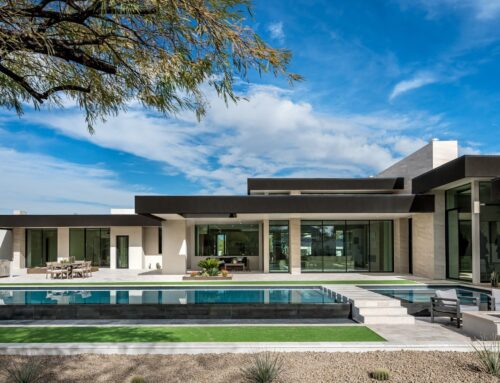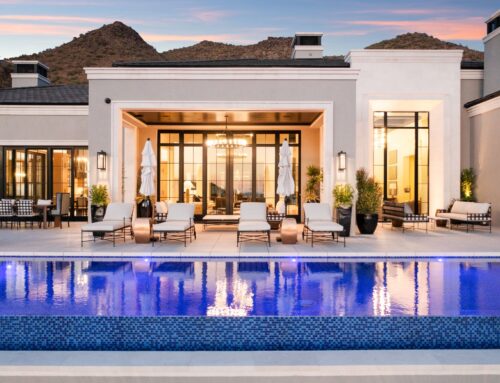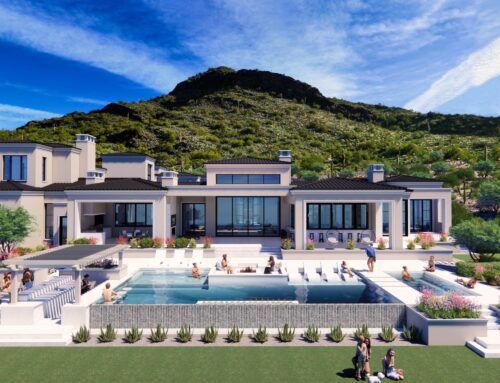The Alister
This 5,982 square foot contemporary hillside home in North Scottsdale pays homage to Frank Lloyd Wright’s hemicycle of intersecting arcs and circles. The outward curve of the home focuses on views across the pool out to the Desert Mountain valley below. The roof design is sloped low on the southern exposure protecting the interior from the sun’s harsh rays, sloping up along the north allowing natural light to flood the interiors. It features an infinity pool, a dog run, and a guest home, three bedrooms, and four baths.
IN THE PRESS | This home was featured in November 2018 by the Wall Street Journal.
Special Features
Open Curved Floor Plan
Infinity Pool
Custom Blown Glass Chandelier
Custom Etched Glass Entry Door
Dog Run
Design Team
Architect | PHX Architecture, Erik B. Peterson
Contractor | The Boos Group General Contractors
Interior | Janet Brooks Design
Landscape Architect | Greey|Pickett
Share This Post
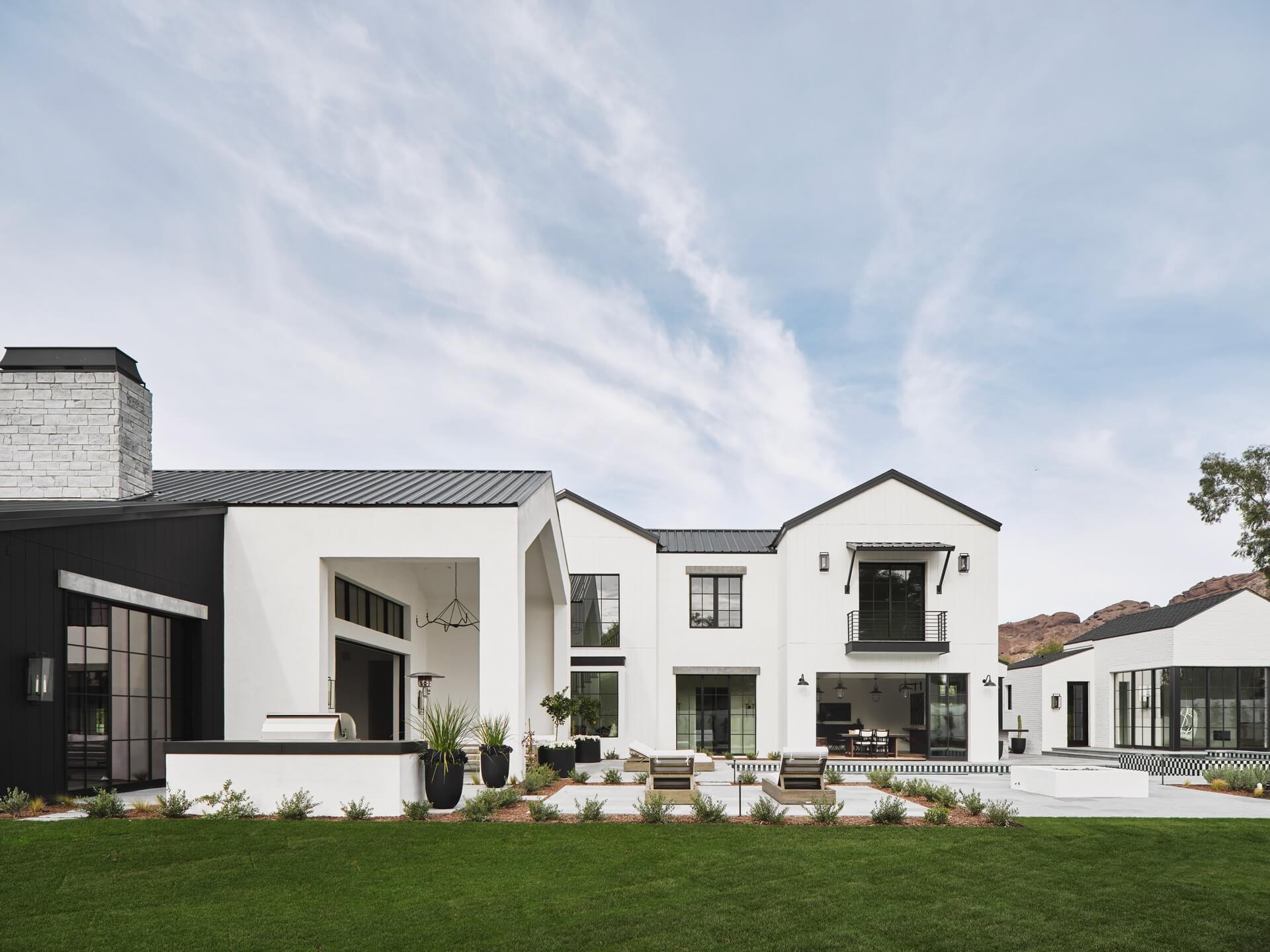
Get Inspired by PHX
Download Your Free Booklet
"*" indicates required fields
